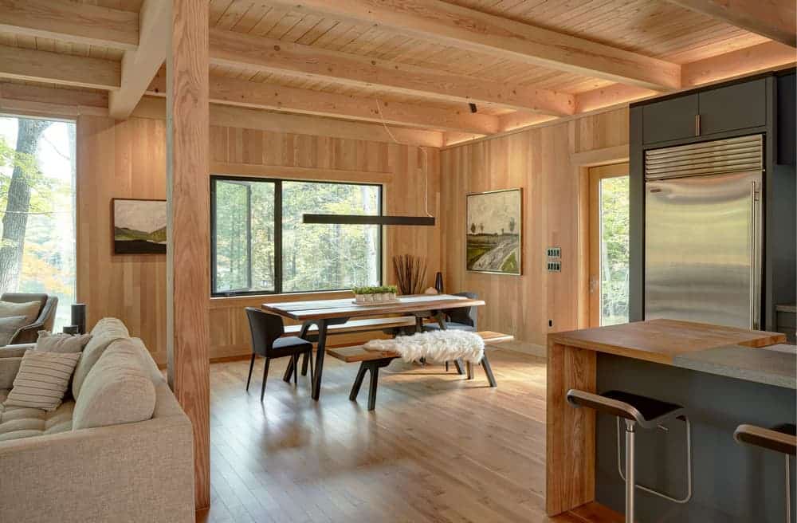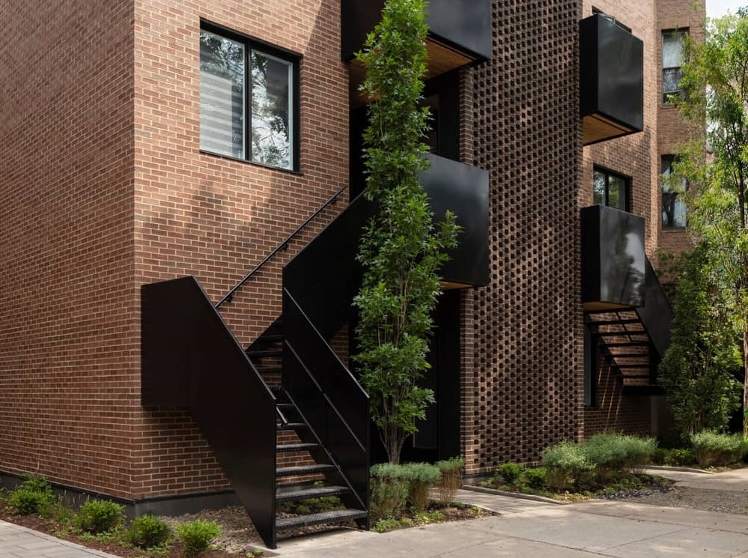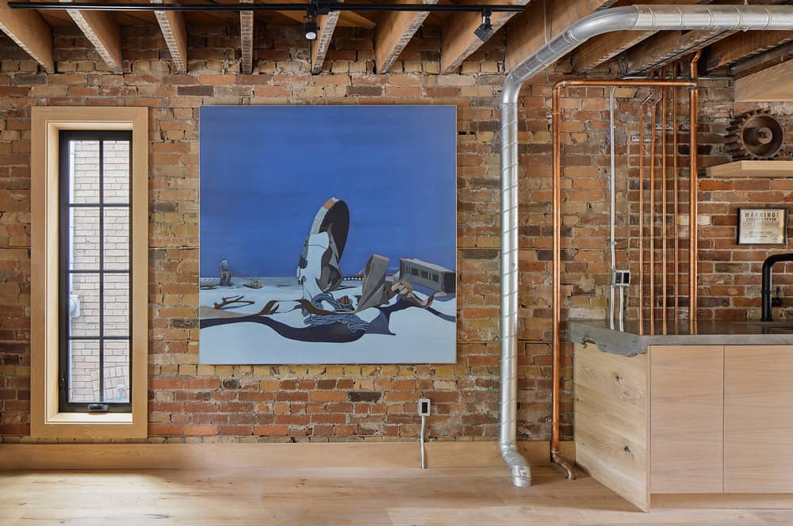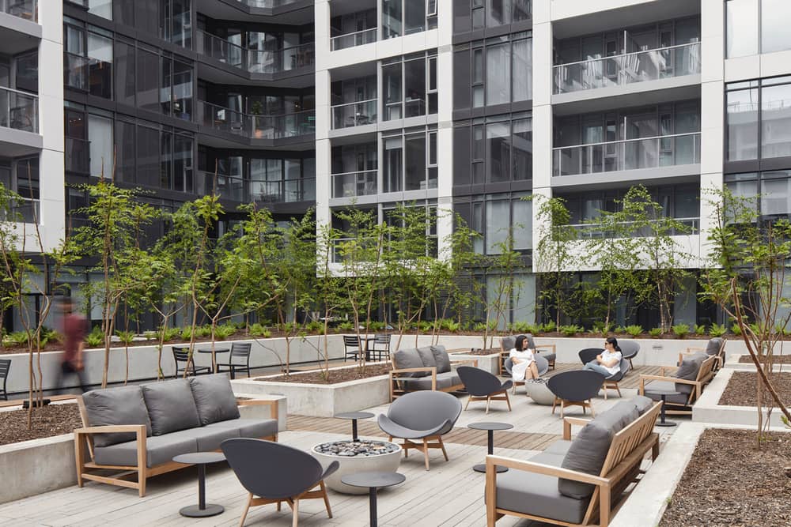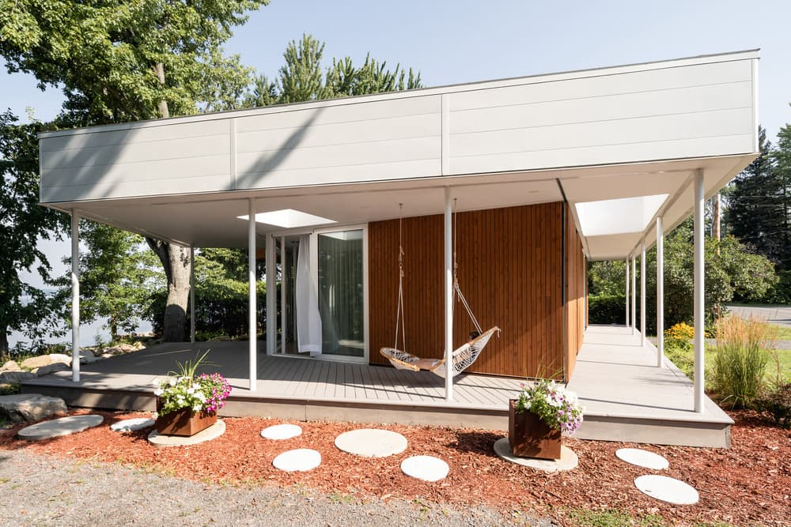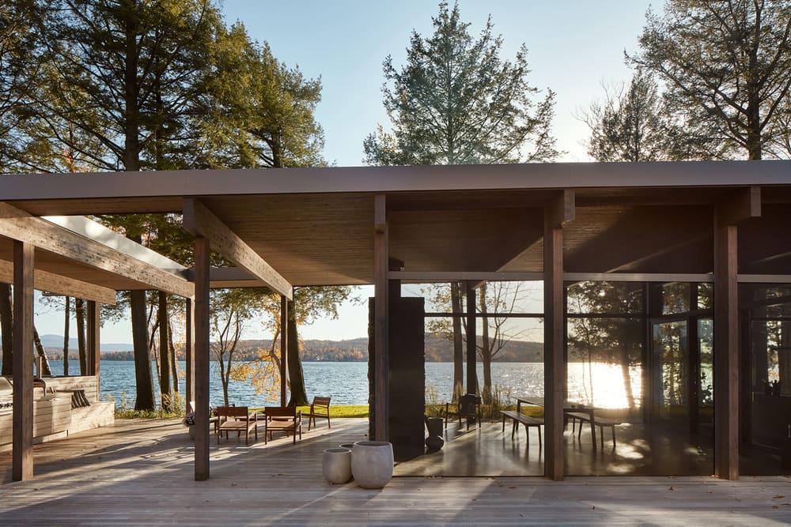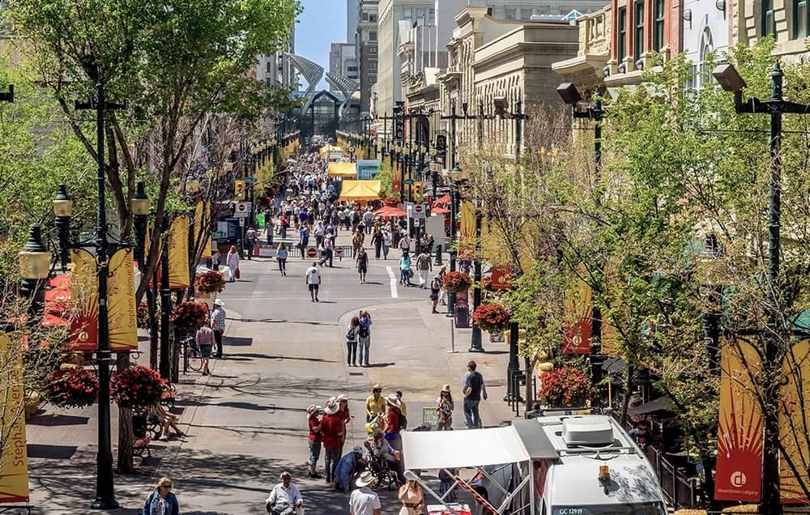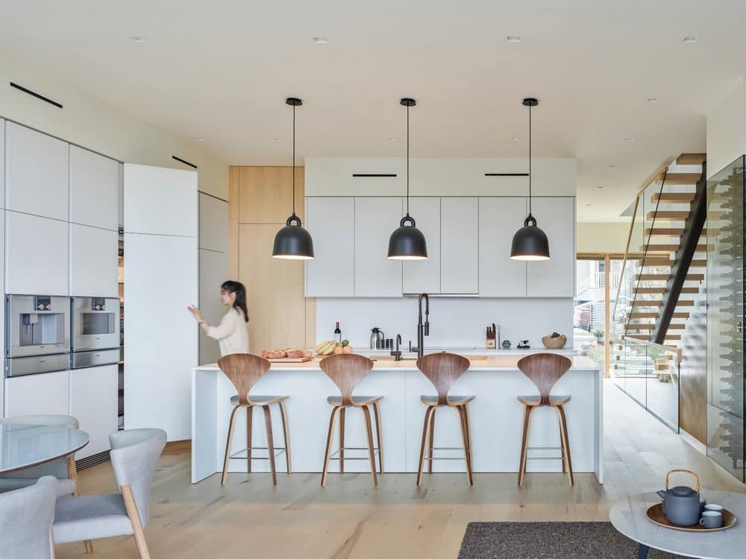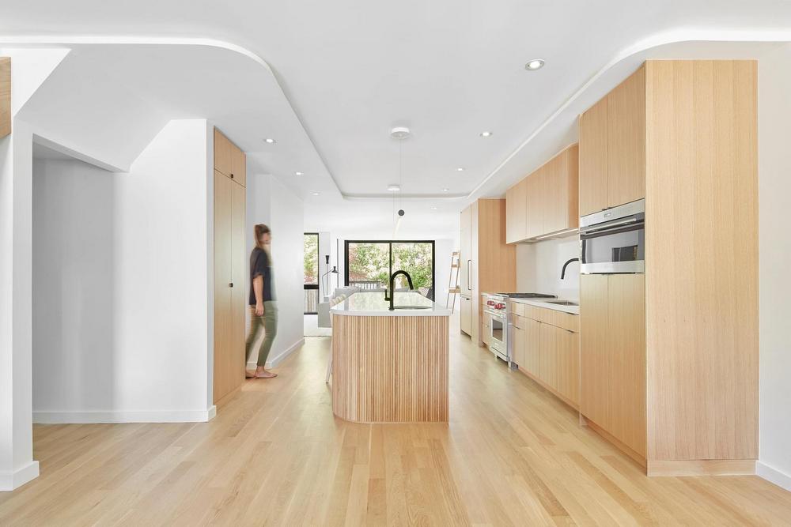Whalon Bay Cottage, Ontario / Altius Architecture
The Whalon Bay Cottage is both thoughtful and purposeful in its design. It is a tribute to a long legacy of cottaging in Muskoka that is slowly but surely becoming a year-round destination, especially given recent world…

