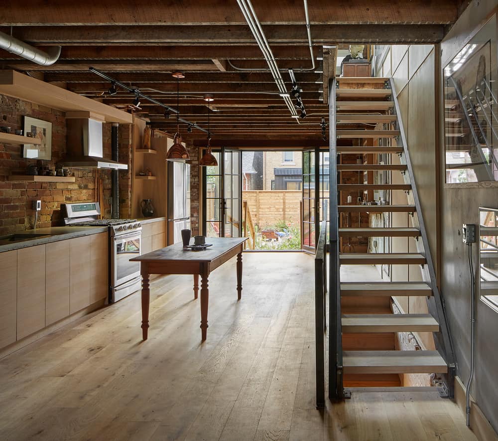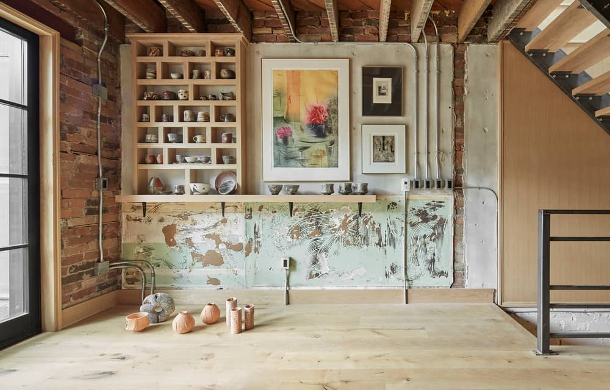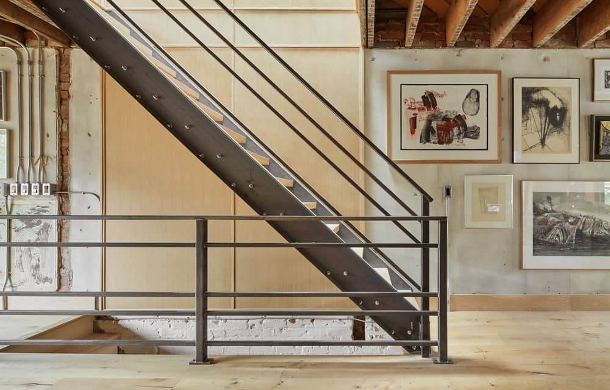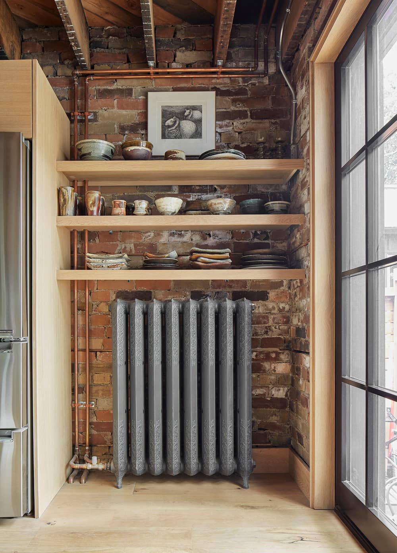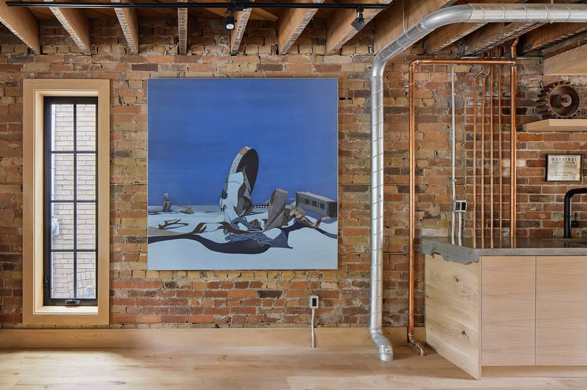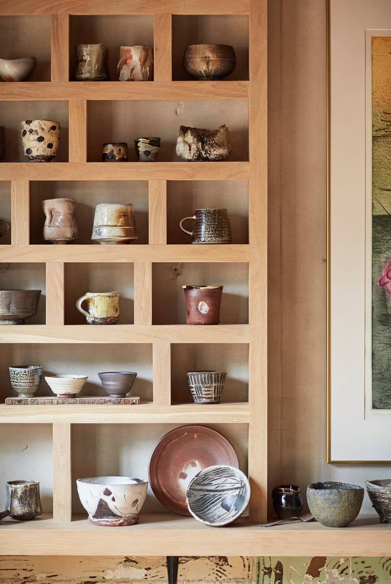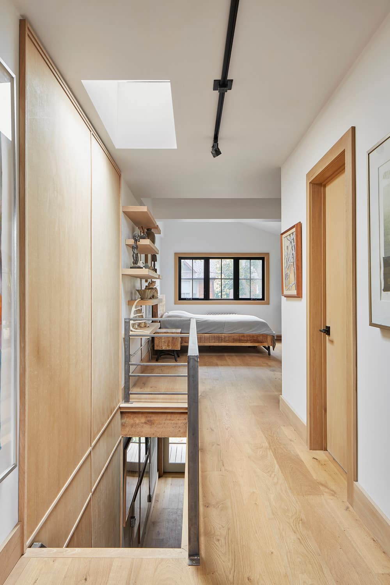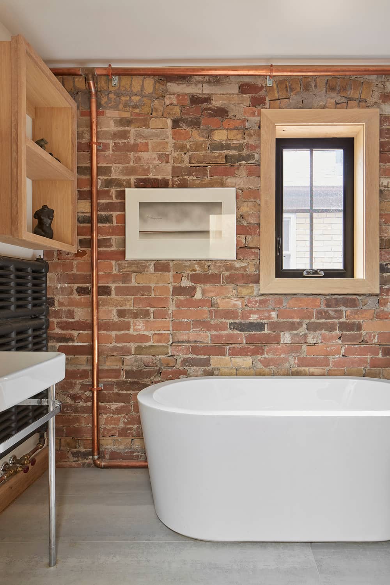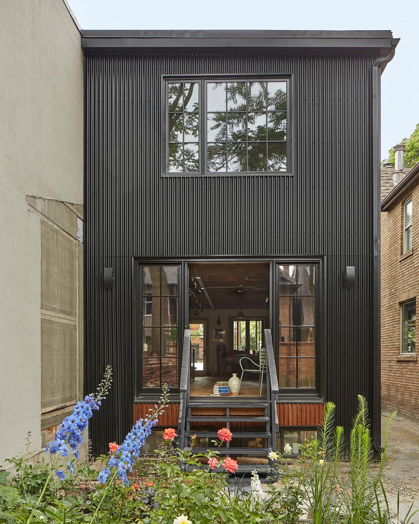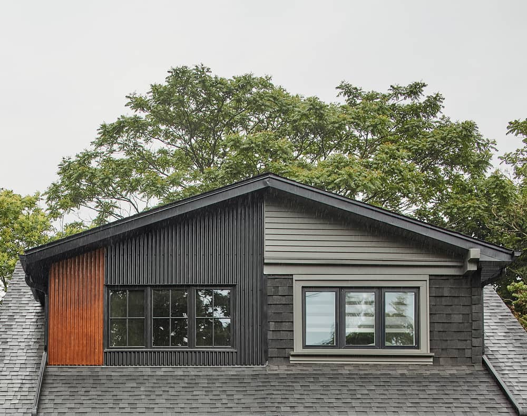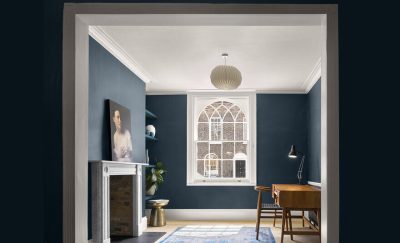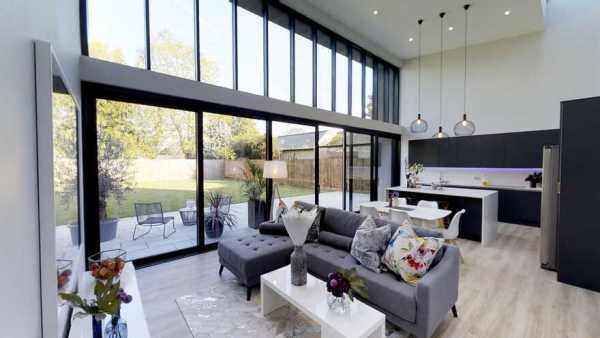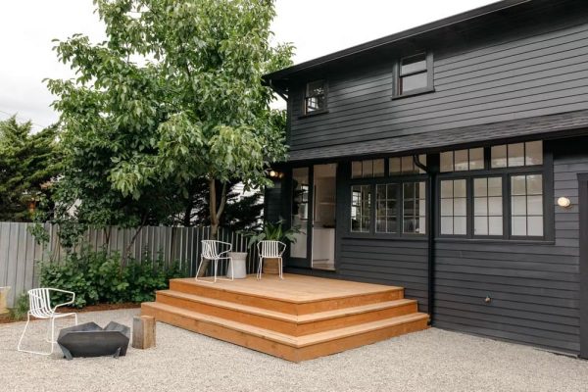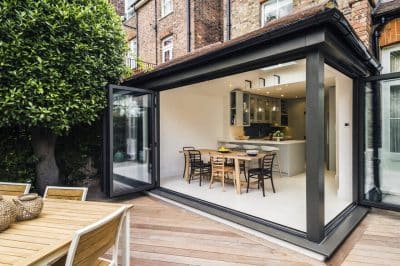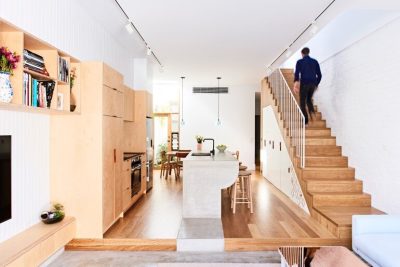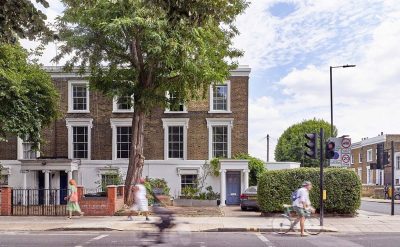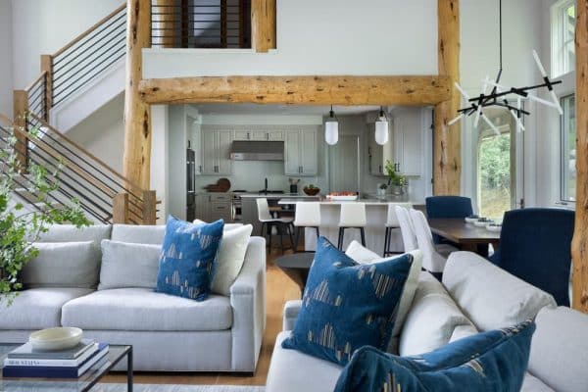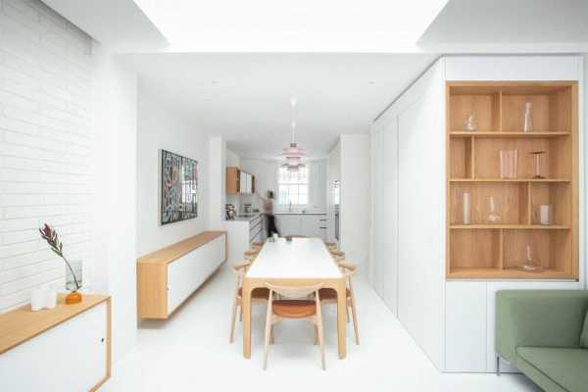Project: Leslieville Renovation
Architects: ASQUITH Architecture
Contractor: Maxwell Contracting
Structural: Taylor Design Services
Location: Leslieville, Toronto, Ontario, Canada
Photography: Nanne Springer
Text by ASQUITH Architecture
This was an extensive renovation to a semi-detached house in Leslieville Ontario for an accomplished ceramic artist. When the house was initially removed of all its interior finishes, our client fell in love with the existing brick, and it was decided the house would be insulated from the exterior and clad in metal. This allowed the brick to be exposedand drove a rustic aesthetic in the interior with exposed wood floor joists creating a loft like feel.
The house serves as a living space and studio with a workspace in the basement. Ceramics are displayed on custom shelving throughout the house, and nods to the old house are evident in some exposed plaster walls. Copper plumbing piping and exposed ductwork runs were carefully co-ordinated and left exposed. A milled steel stair is highlighted by a single skylight on the second floor. White oak cabinetry provide a warm contrast to the industrial components in the interior.
This close collaboration with an adventurous and inspiring artist resulted in a truly unique space.

