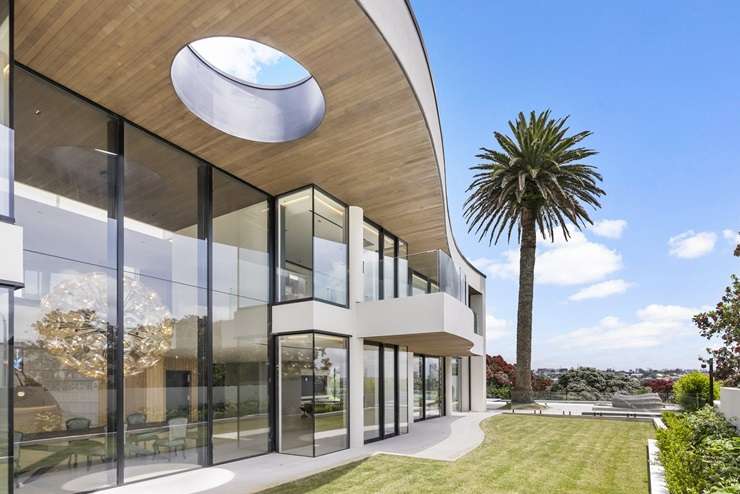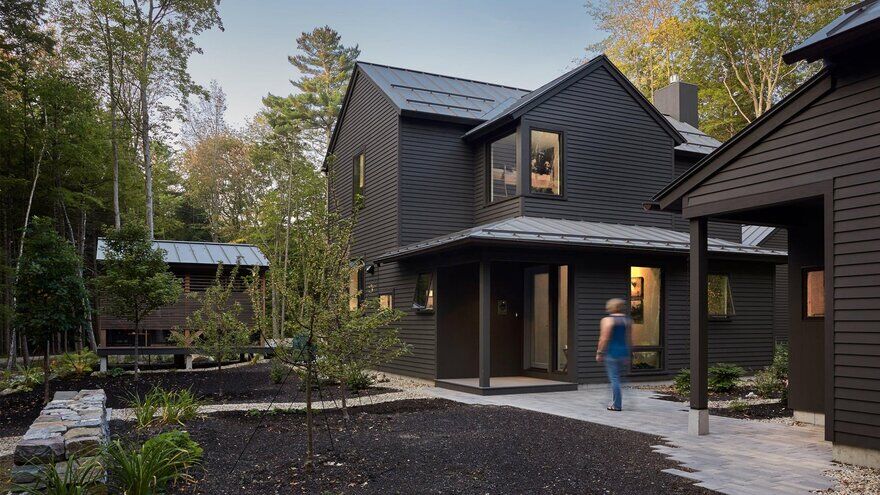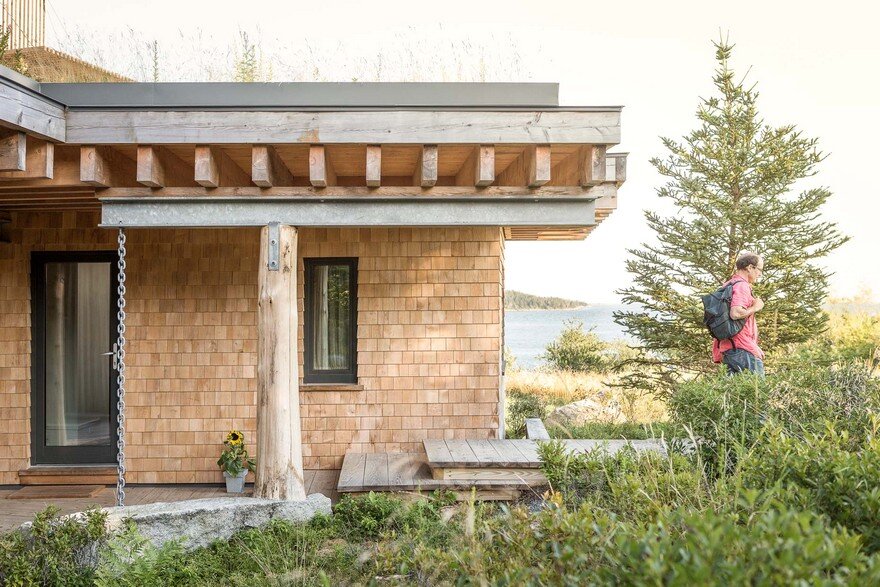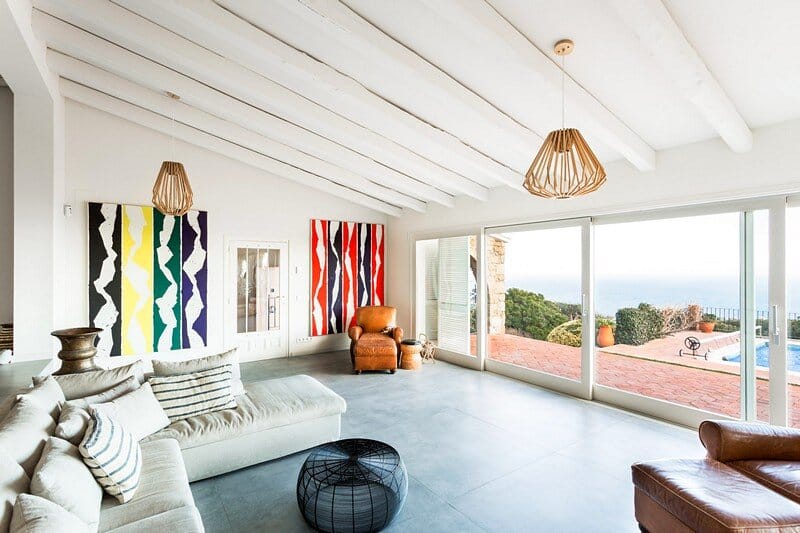Orakei Residence / Young+Richards
Orakei Residence by Young+Richards rises above Auckland’s Waitematā Harbour as a statement of refined coastal living. Originally designed by architect Ron Sang, the home was transformed into a light-filled sanctuary that balances modern elegance with family comfort.





