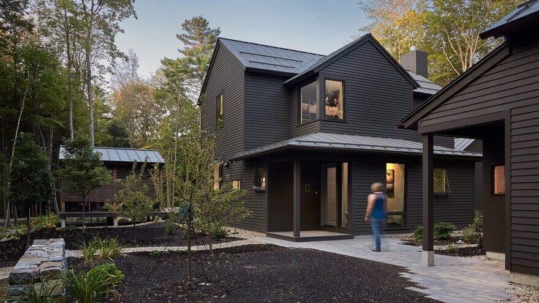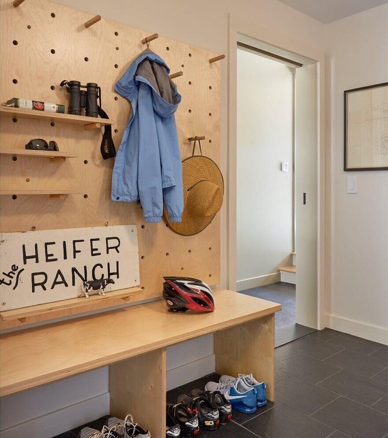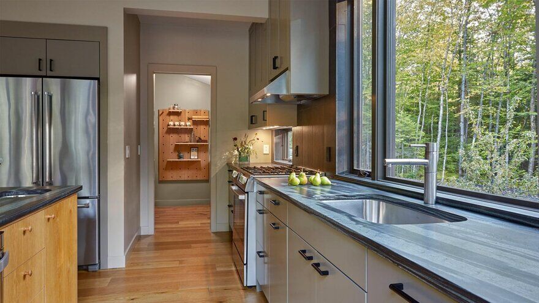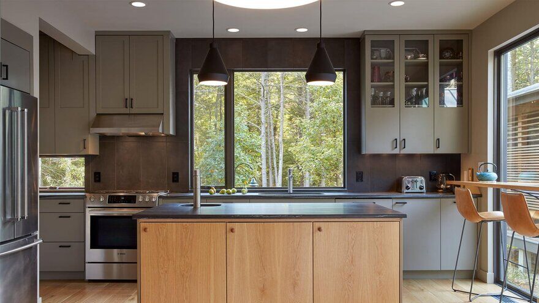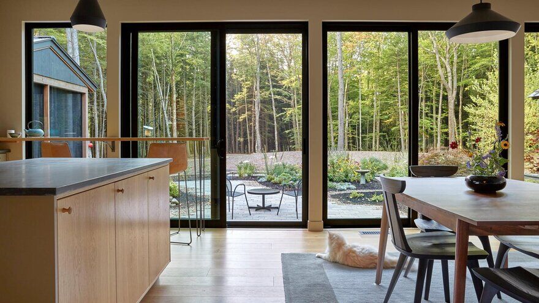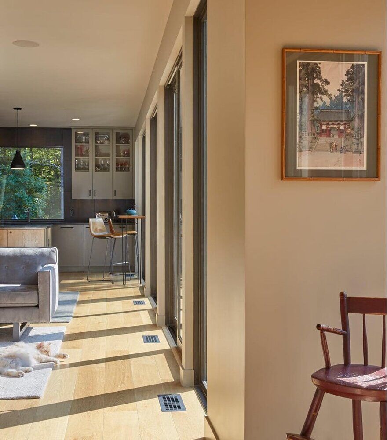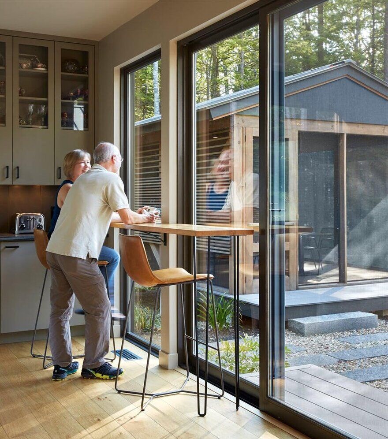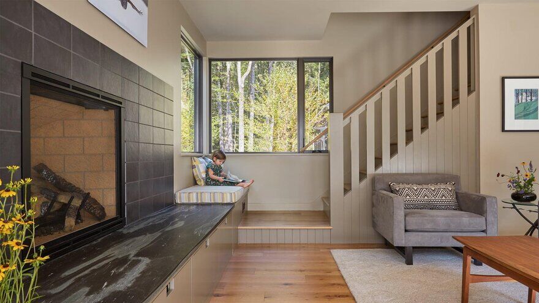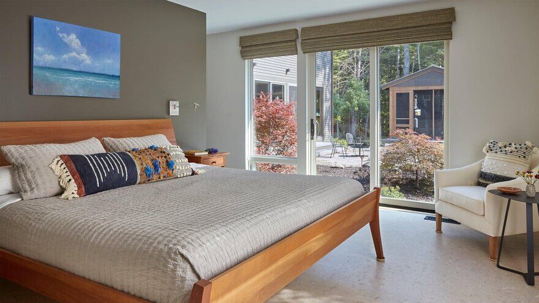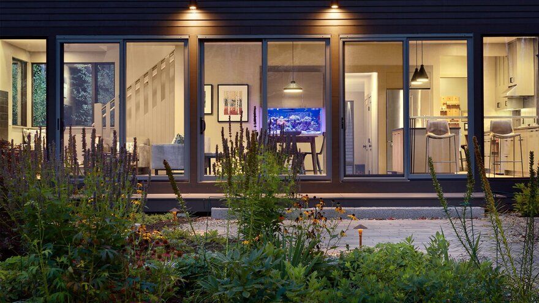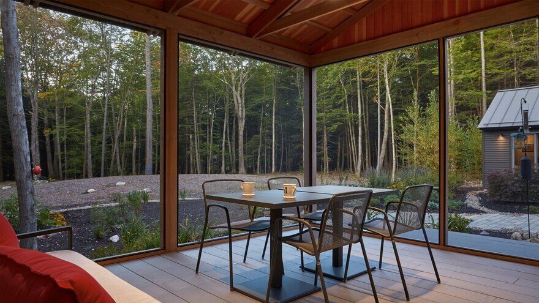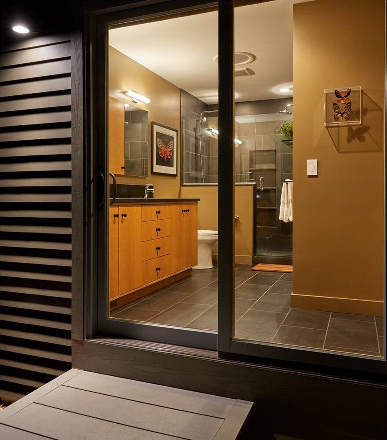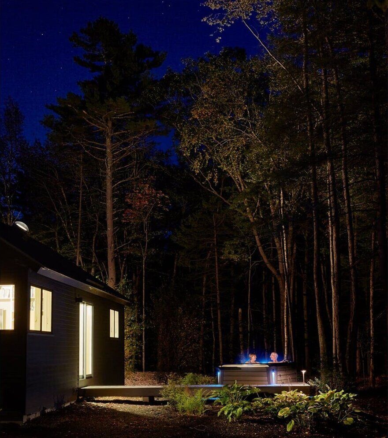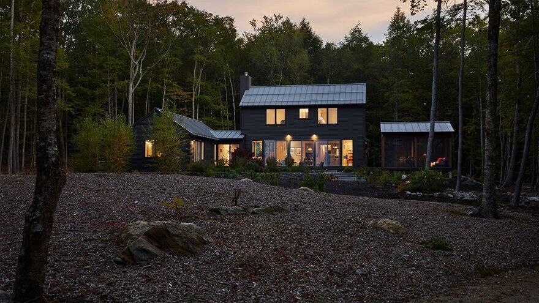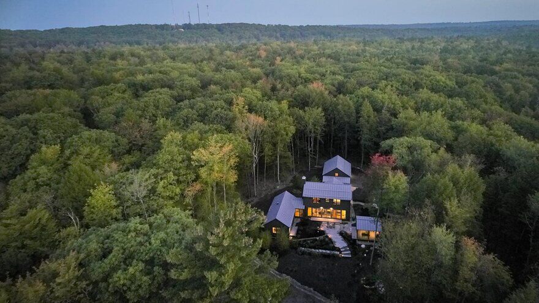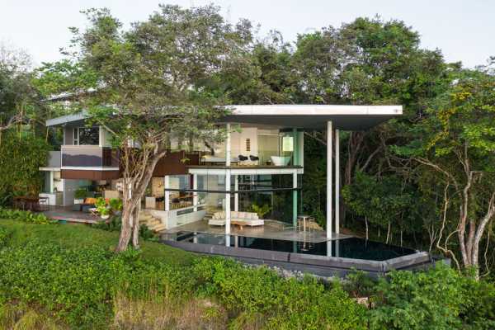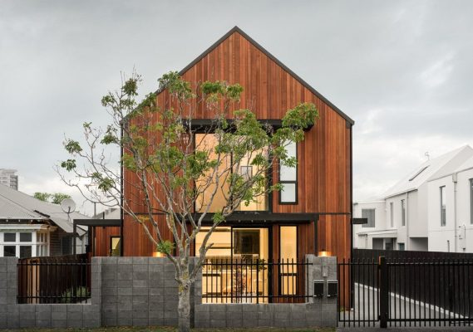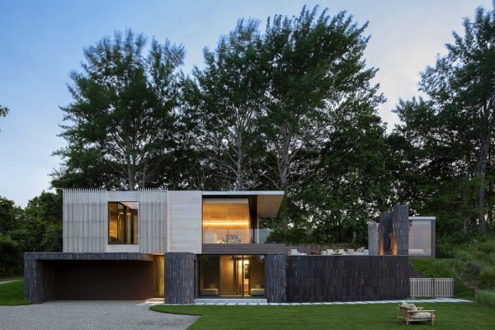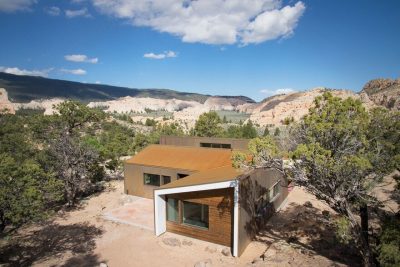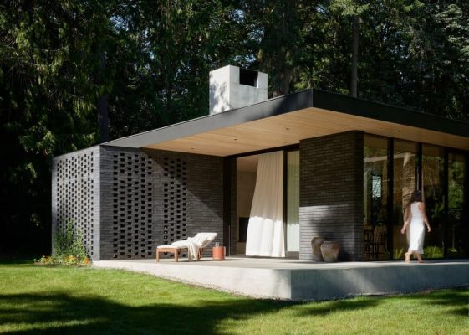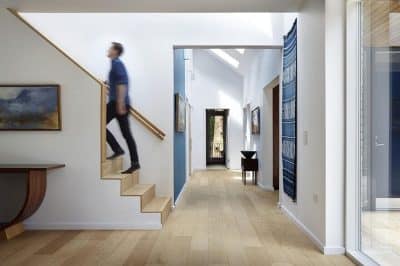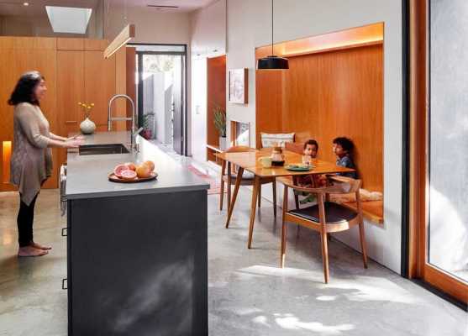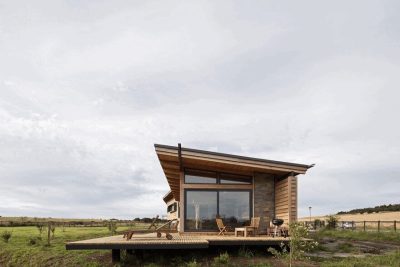Project: Bunganuc Woods House
Architects: Whitten Architects
General Contractor: Merrymeeting Builders
Landscape Architect: Emma Kelly Landscape
Interior Design: Cole Design and Whitten Architects
Structural Engineering: Albert Putnam Associates
Location: Brunswick, Maine, United States
Project Year: 2016
Photo Credits: Jonathan Reece
Mid-Coast Maine’s Maquoit Bay region encompasses coastal shoreland, upland woods, and contains tranquil Bunganuc Stream. It is a notably diverse habitat that is popular with residents for birdwatching, kayaking, cycling, cross-country skiing, and fishing.
An adventuresome couple, nearing retirement, approached us with a desire to create a home that would harmonize with the surrounding environs while also providing them a chance to comfortably connect with nature and their varied outdoor interests.
Our site-specific design solution locates the Bunganuc Woods House on the northernmost edge of a heavily wooded 3.5-acre parcel, affording an opportunity to clear a sunny solar corridor to the south. This calculated meadow-like opening introduces additional daylight and yields a more varied wildlife habitat. It furthermore provides our clients with an opportunity to pursue their passion for gardening, birdwatching, and sustainable butterfly cultivation.
A carefully planned drive approaches the clearing from the south through a dense canopy of overhanging eastern white pines. A gentle turn and the contrasting sun-pocket serve as a pleasing initial introduction to the home. The drive then bends around to the north side of the house where a barn-like garage, a covered entry porch, and a transparent front door render a friendly welcome.
The home itself is arranged in a simple “L” shape form that wraps a south-facing terrace and garden. The gabled two-story leg of the “L” includes the main living space with kitchen, dining, and living on the main floor. This open-plan room offers immediate access to the terrace, gardens, and sunny meadow beyond through a wall of glass sliding doors. A generously sized window at the kitchen sink faces east for morning sun and provides a commanding purview of the guest arrival area. Two bedrooms, a top-of-stair bunkroom, and a full bathroom create a private second-story away space for frequent visiting family and friends. The opposing one-story leg of the “L” includes a cozy TV Room and the Master Bedroom Suite. From their bathroom the couple has convenient, 4-season, access to an outdoor hot tub via an elevated boardwalk.
At the southeast corner of the home a detached screen porch sits just a few short steps from the kitchen. This protected, yet outdoor, oriented shelter creates an idyllic and airy spot for dining outside within the trees and surrounding plantings.
Ultimately, unassuming New England farmhouse-like forms, energy efficient systems, and durable low-maintenance materials all combine to create a life-time home that will allow our clients to age-in-place, “the way life should be”.

