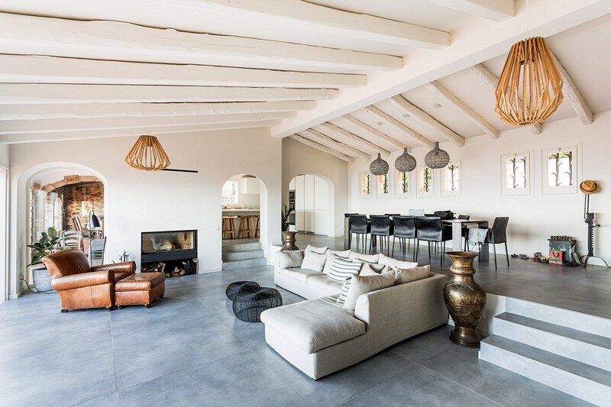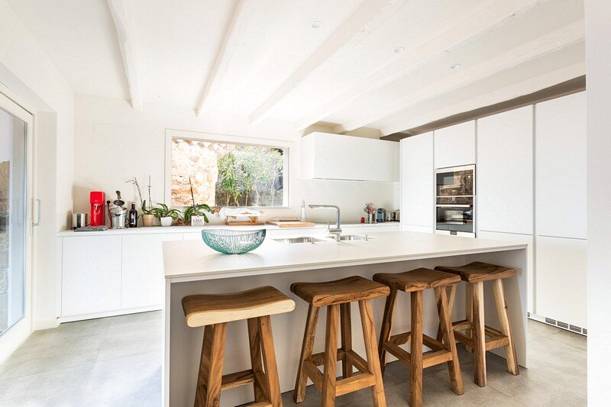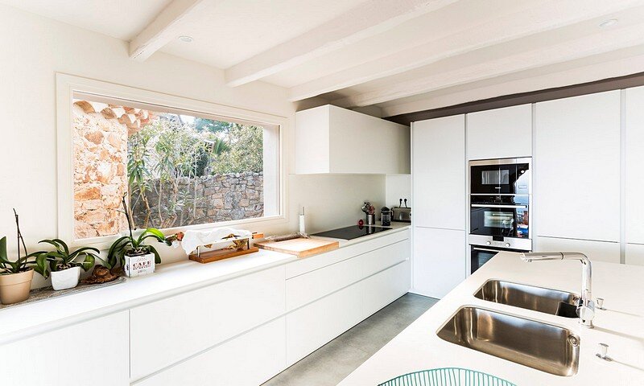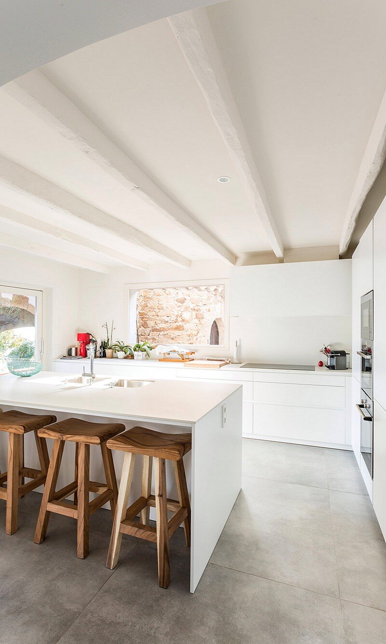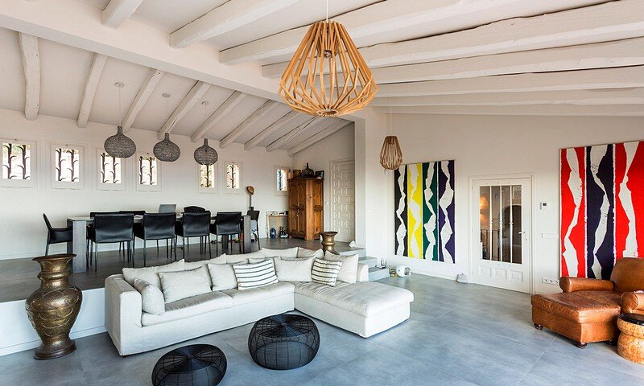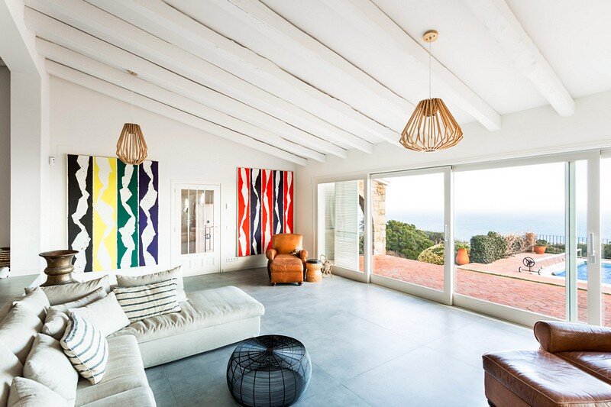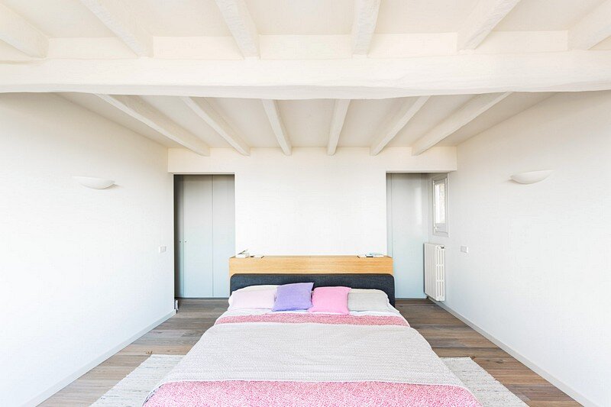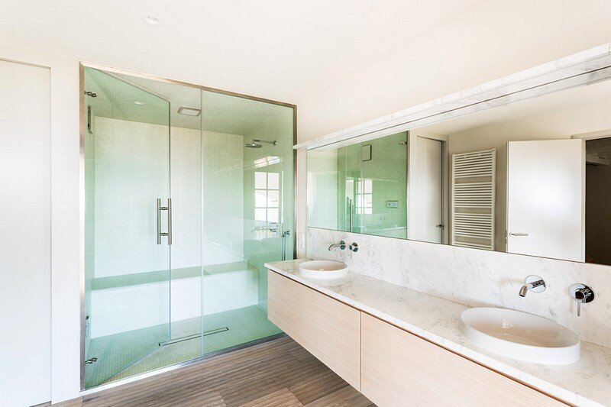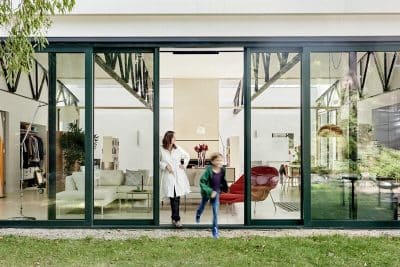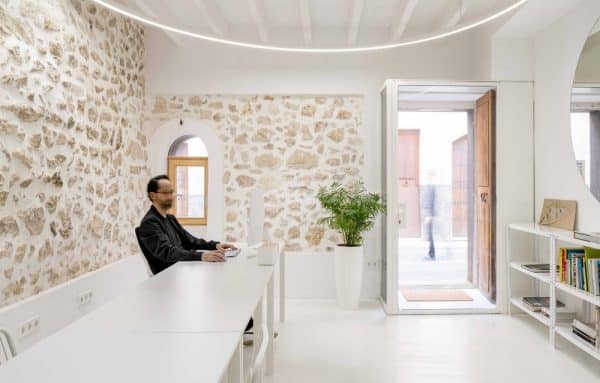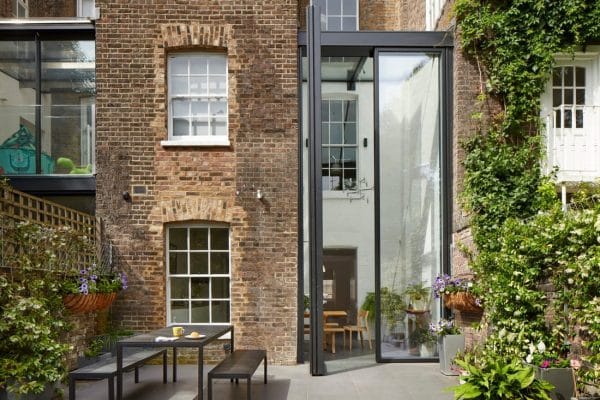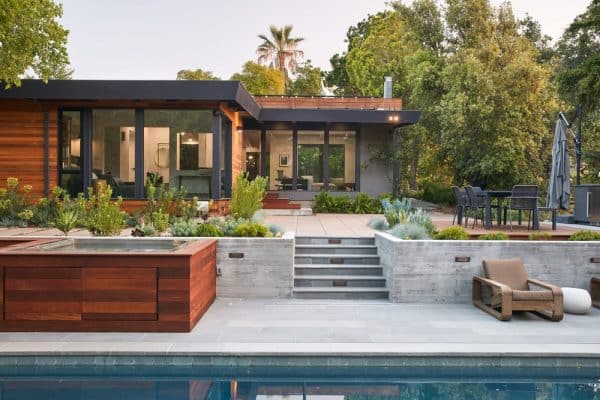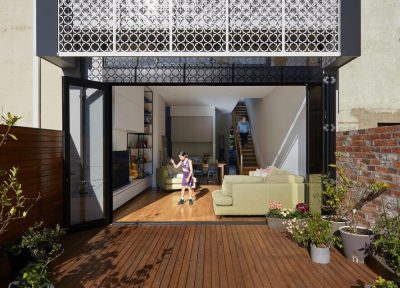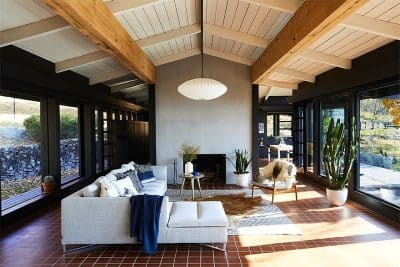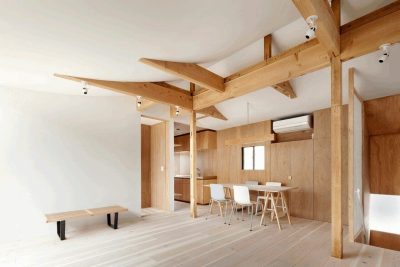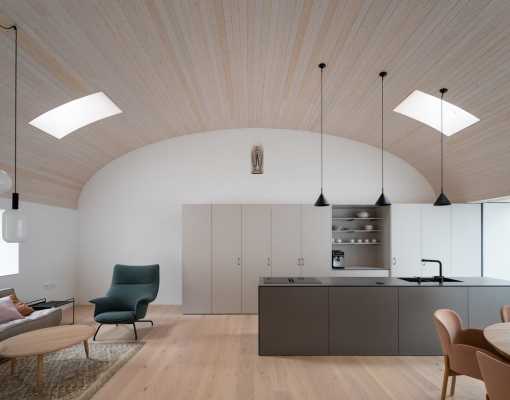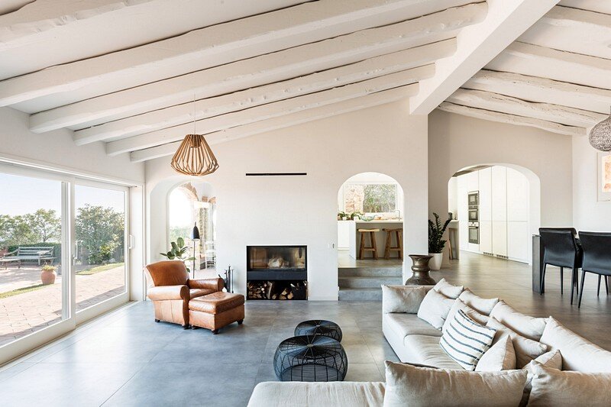
Project: Mas Nou House
Architect: 05 AM Arquitectura
Project team: Júlia Esteve and Laura Rodrigo
Location: Platja d’Aro – Mas Nou residential area (Baix Empordà), El Masnou, Catalonia, Spain
Area: 410sqm
Photography: Àlex Salcedo
The Mas Nou House, renovated by the Spanish studio 05 AM Arquitectura, is a stunning coastal residence located in El Masnou, Catalonia, Spain. This transformation reimagines a classical layout to create a more open, light-filled home that reflects the lifestyle and vision of its new owners. Here’s a look into how this ambitious renovation harmonizes traditional structure with modern, spacious design.
A New Vision for Mas Nou House: Expanding Light and Space
The renovation of Mas Nou House focused on redefining its primary living areas, expanding their dimensions, and enhancing natural light throughout the space. The original house had a conventional layout with separated rooms—a large living room, a distinct dining area, and a kitchen, each isolated according to function. In reimagining these spaces, 05 AM Arquitectura aimed to create a more connected, fluid environment that aligns with contemporary lifestyles.
Creating a Flow Between the Living and Dining Areas
One of the key interventions was designing a large opening between the living room and the newly positioned dining room. This strategic layout change establishes a more unified and inviting living area. By connecting these previously isolated rooms, the renovation not only increases spatial continuity but also fosters a greater sense of warmth and openness.
A New Approach to the Kitchen: Integrating with the Outdoors
The kitchen, another focal point of the redesign, was moved closer to the existing porch to foster a stronger connection with the outdoor terrace. Opened up and positioned strategically, this new kitchen area integrates seamlessly with other spaces, enhancing the functionality and flow of the home. Now, the kitchen’s proximity to the terrace creates an ideal setting for indoor-outdoor living, providing a beautiful coastal ambiance that blends the interior with its surroundings.
Maximizing Views and Natural Light: An Embrace of Coastal Scenery
One of the most transformative changes in the renovation was widening the front opening to capture sweeping views of the sea. This expanded panorama not only enhances the home’s coastal charm but also increases natural light inside the residence. The added brightness further contributes to the fresh, airy atmosphere that characterizes the redesigned Mas Nou House.
Celebrating the Original Structure: Exposing the Pitched Roof
The spatial transformation of Mas Nou House concluded with a unique interior update—revealing the pitched roof volume from within. This design choice adds both height and character to the home’s interior, celebrating its architectural heritage while enhancing its modern aesthetic. The exposed pitched roof provides a sense of grandeur, contributing to the open, dynamic interior that now defines the house.
Conclusion: A Contemporary Coastal Retreat with Renewed Charm
Through thoughtful interventions, the Mas Nou House renovation by 05 AM Arquitectura has successfully transformed a traditionally segmented home into a bright, dynamic, and spacious residence. This coastal retreat now offers its owners a harmonious balance between modern comfort and the serene beauty of Catalonia’s coast, making it an ideal example of how architectural innovation can bring new life to a classic structure.
