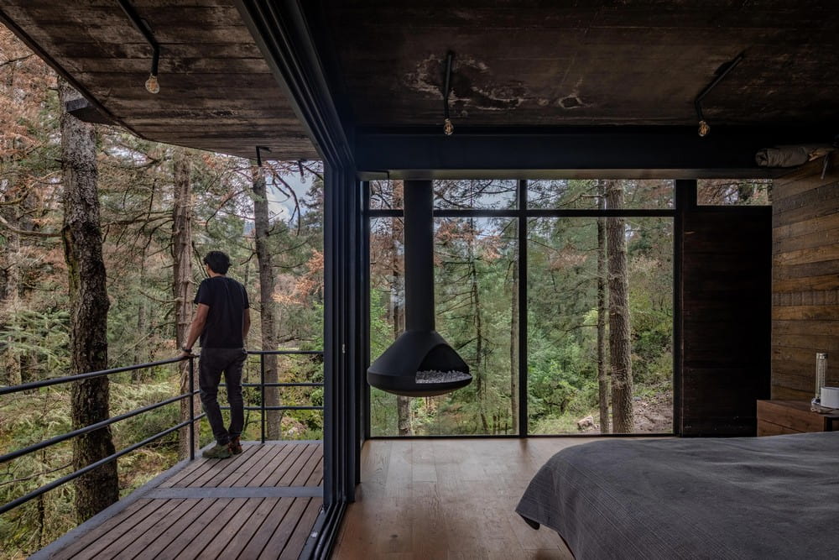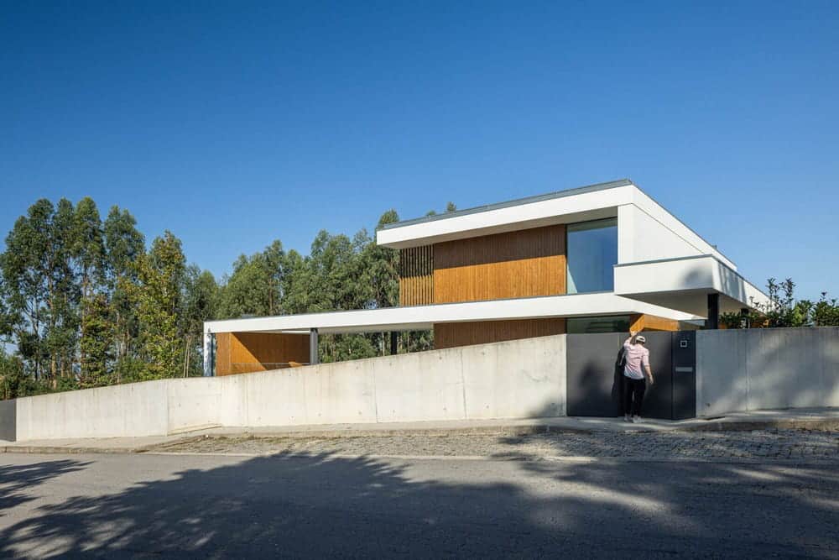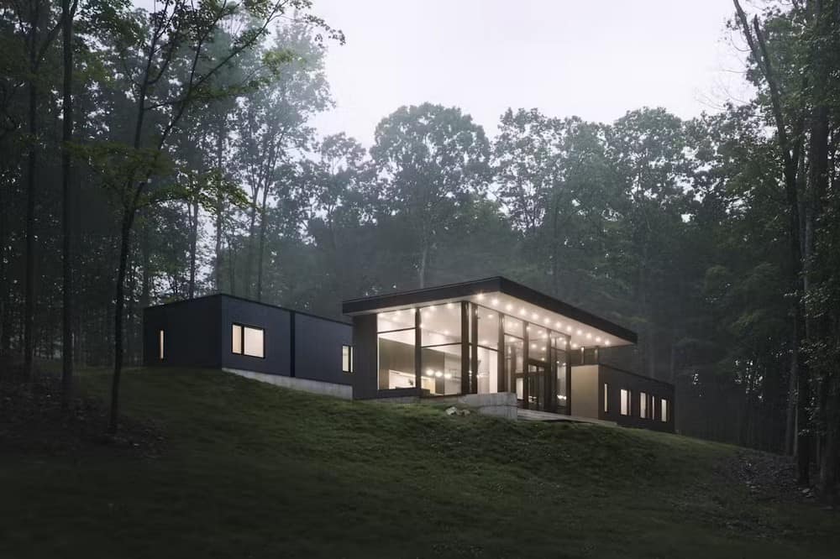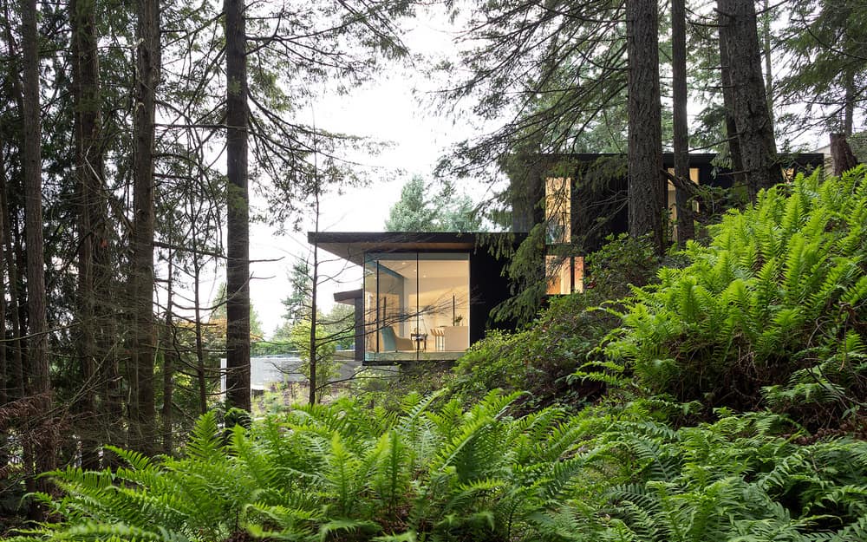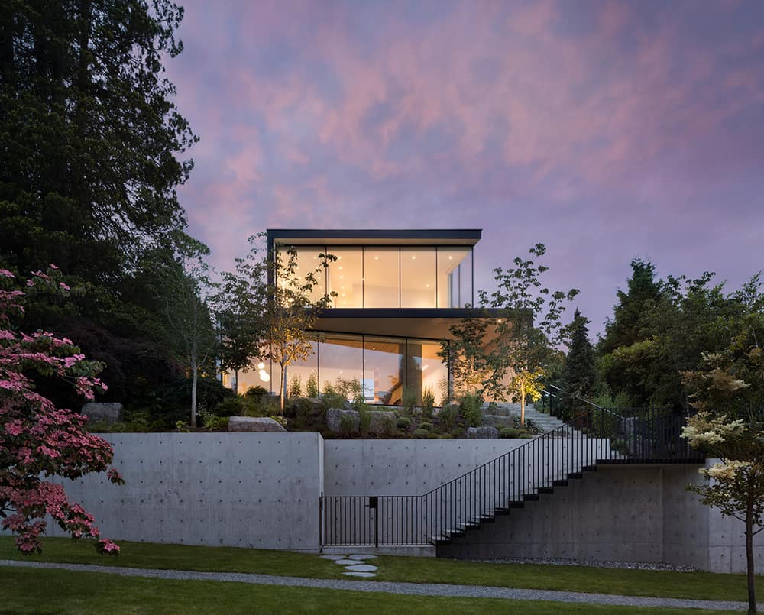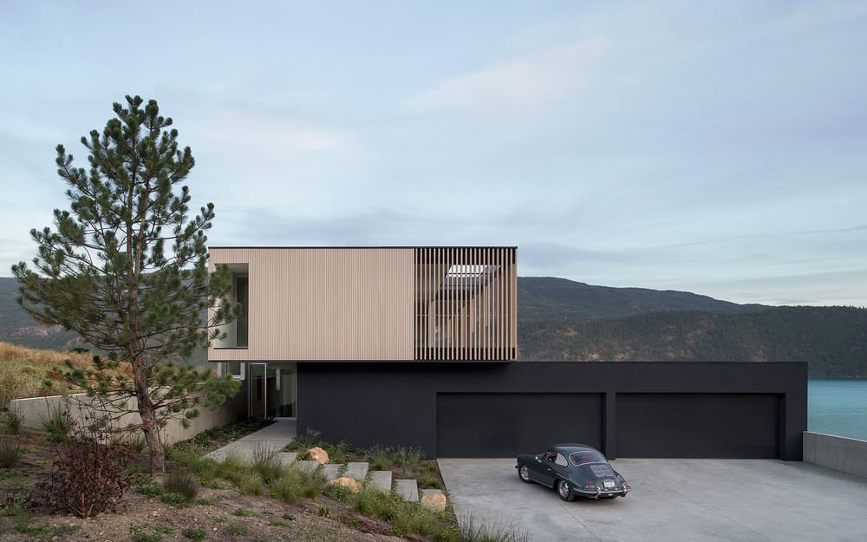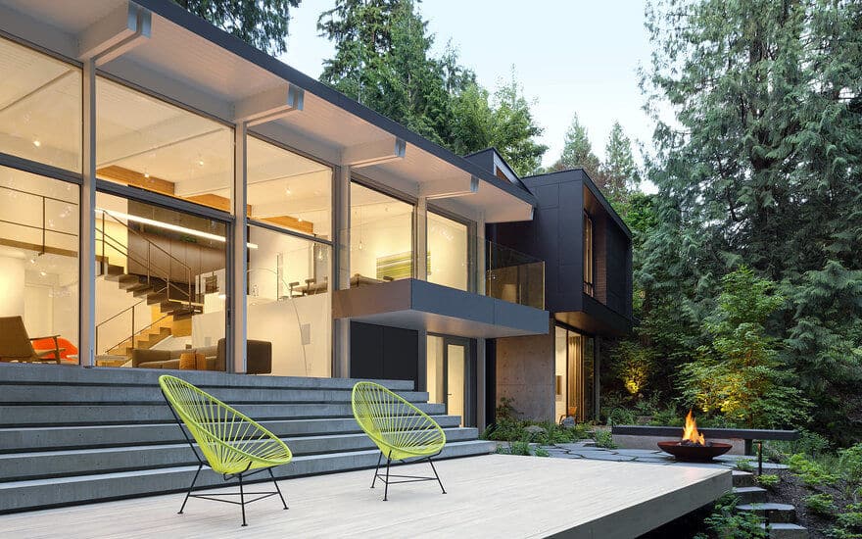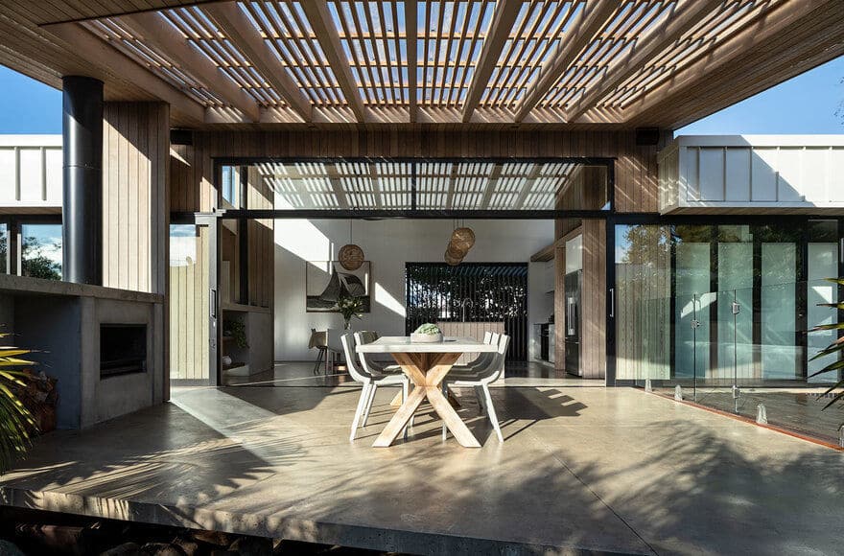Casa Oruç / Saavedra Arquitectos
Casa Oruç by Saavedra Arquitectos is a 220 sqm country house located in the early mountains of Mineral del Monte, Hidalgo, Mexico. Designed for Lore, Carlos, their two children, and their dog Oruç, the project responds to…

