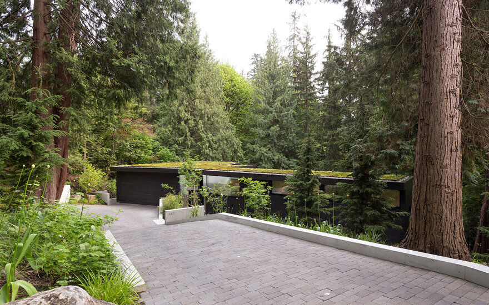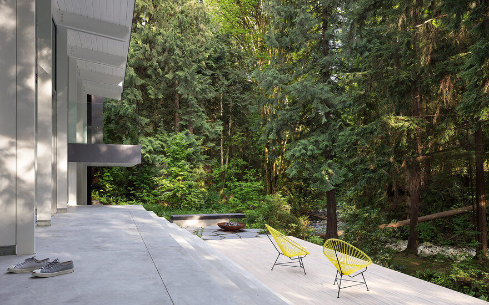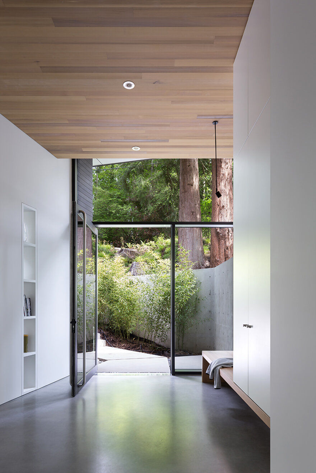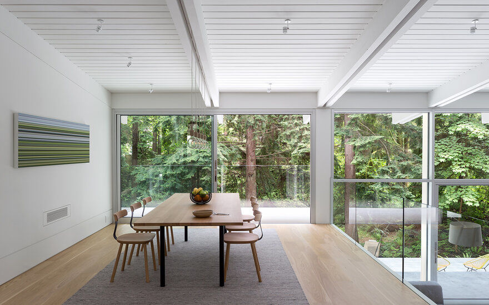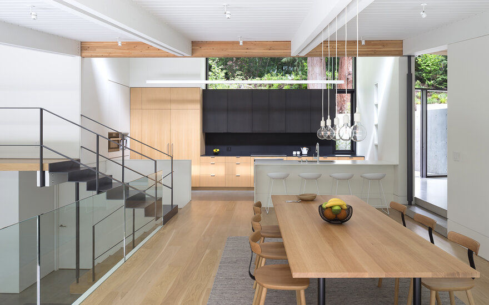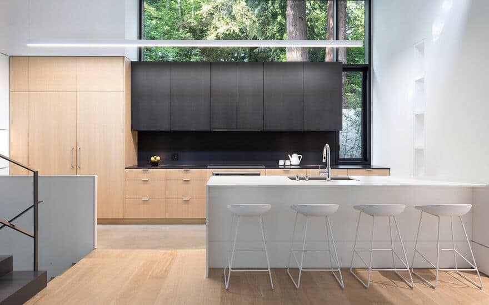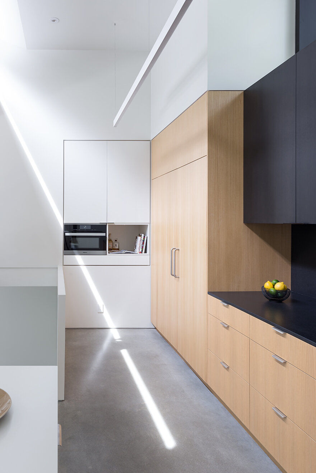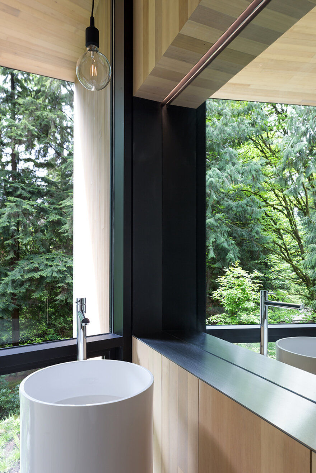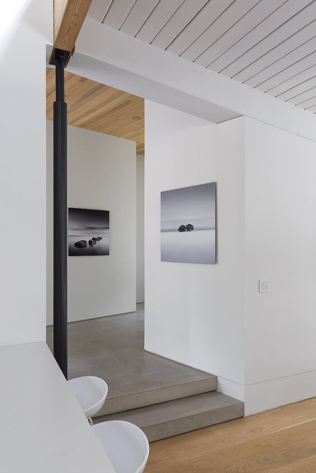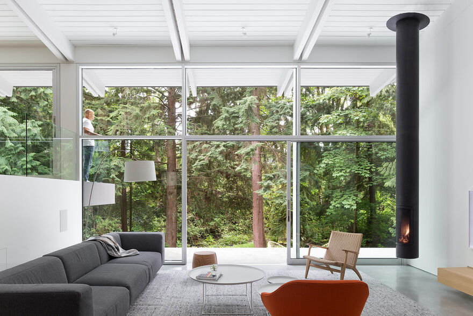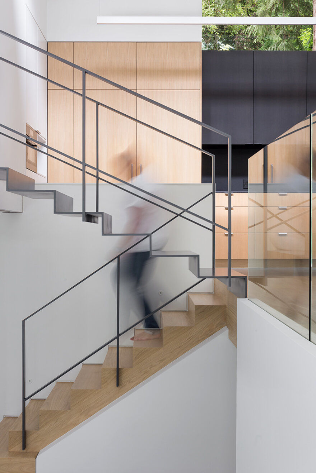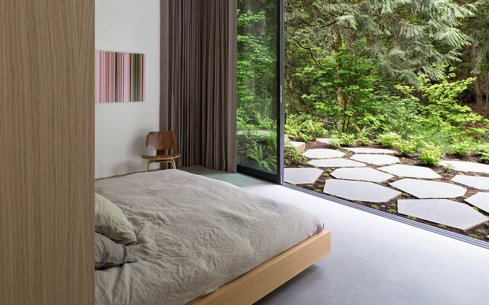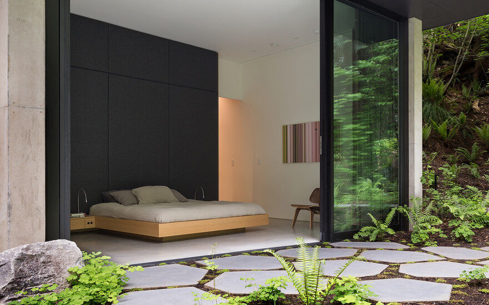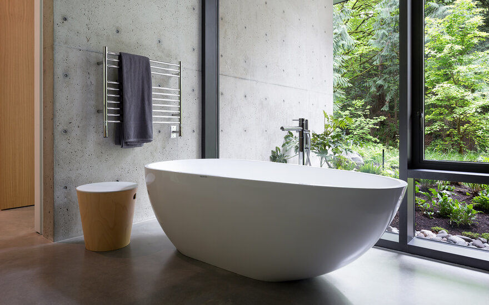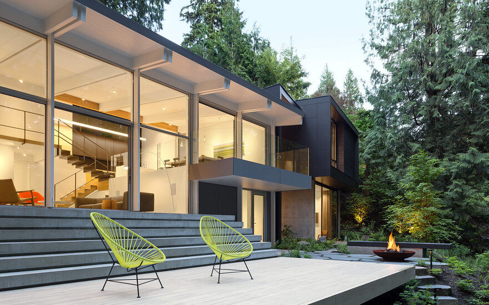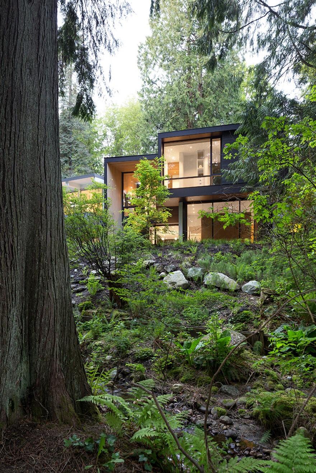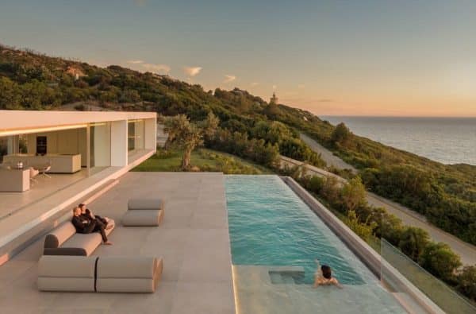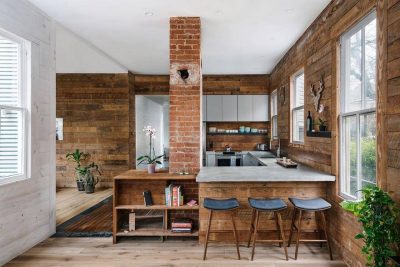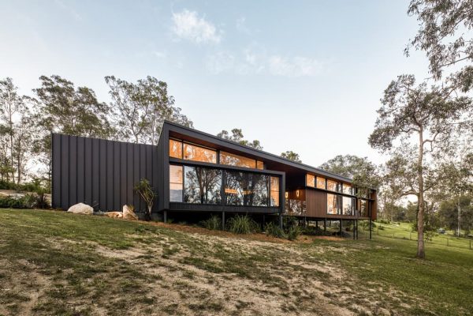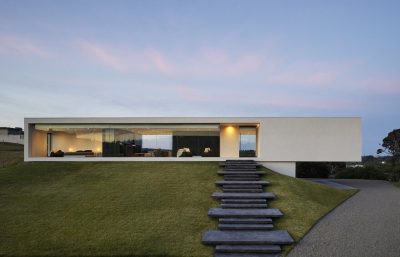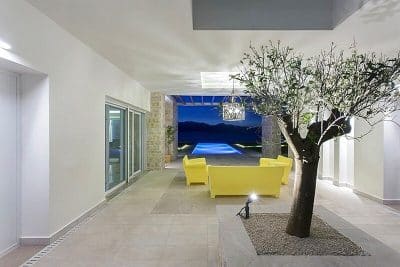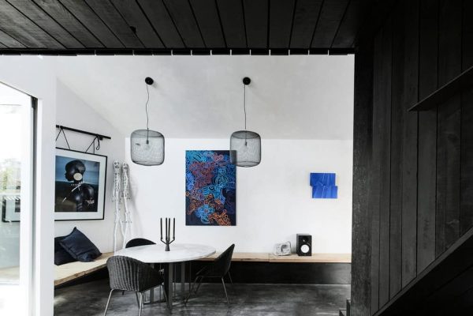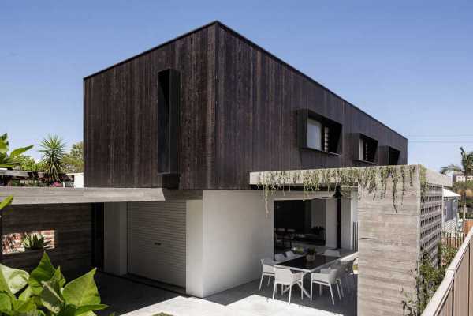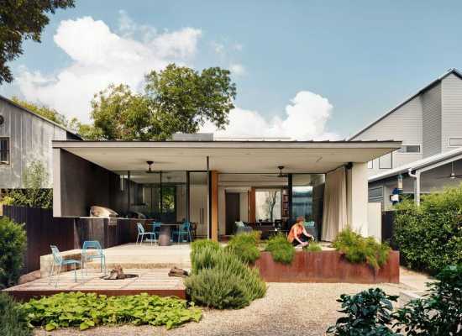Project: Creek House
Architects: Splyce Design
Design: Nigel Parish, Tomas Machnikowski, Nick Macleod
Build: Powers Construction
Structural: Jansson Structural Consulting
Landscape: Splyce Design (hardscape) Botanica (softscape)
Location: West Vancouver, British Columbia, Canada
Area: 5000 ft2
Year 2018
Photography: Sama Jim Canzian
The Creek House project consists of the renovation and addition to a 1950s post and beam house situated within an established forest creekside environment in West Vancouver. Two creeks flow between large mature cedar trees and native plant species, providing habitat for spawning salmon, river otters, eagles, coyotes, herons and deer- all viewable from the house throughout the year.
The existing house was stripped of its layers of past renovation and restored to a modern day version of its former self, with the existing timber structure and form remaining largely intact. Design intervention included a reimagining of the tectonic nature of the original 1950s post and beam structure, where new design details, construction methods and materials are expressed and celebrated for their beauty in a raw and honest state. The exposed bolts and steel plates of the post to beam connections or the 1/2″ steel plate ribbon stair, become experiential moments in the space, adding pages to the home’s 70 year old story.
To accommodate functions that were absent in the existing, a new addition was designed to the east of the house, representing a formal departure from the original post and beam structure, both in terms of scale and materiality. The addition is a simple form, grounded with a dark exterior that is slightly off axis from the original, marking the clear boundary between the two at the rear of the house. This division is pronounced on the interior with a subtle change in floor elevation and floor treatment. Two steps define the edge between the concrete floor of the addition and the new wood floor of the renovation.
At the front of the house, the design language is singular, where the long, low, elevation unifies the existing and the new. With its dark stained cedar siding, green roof and surrounding native landscape, the Creek house seeks to become a natural extension of the landscape, suggestive of a mossy outcropping within the forest.


