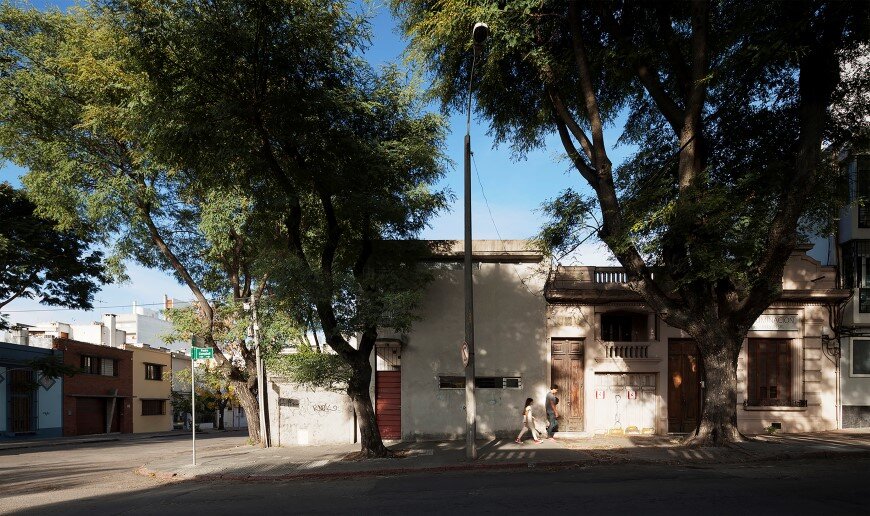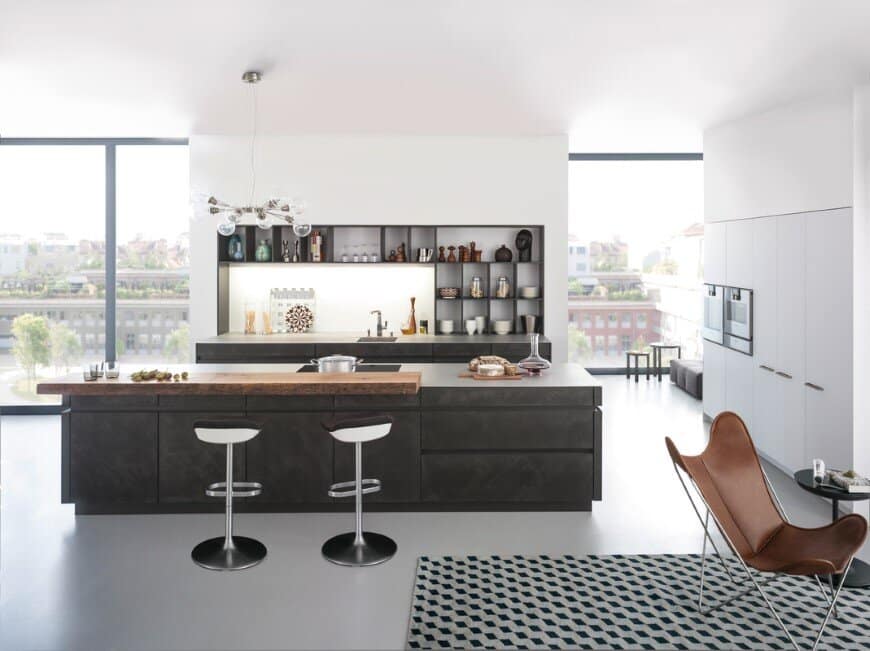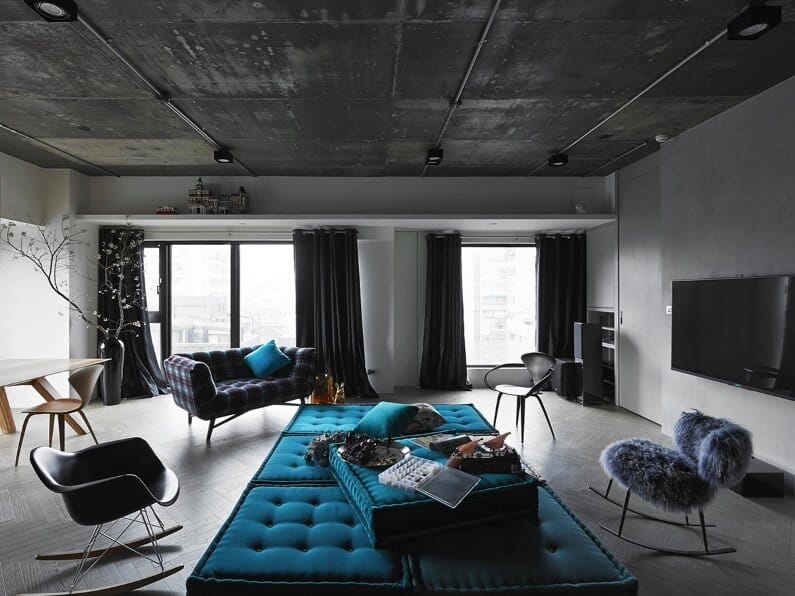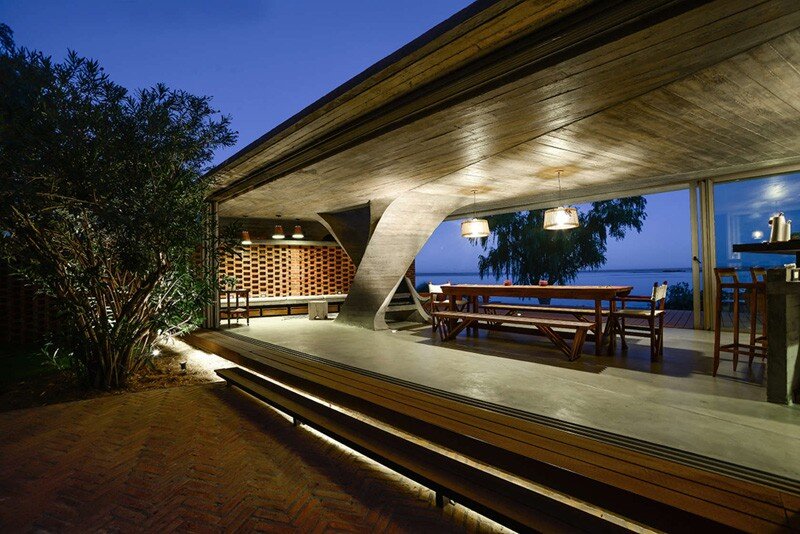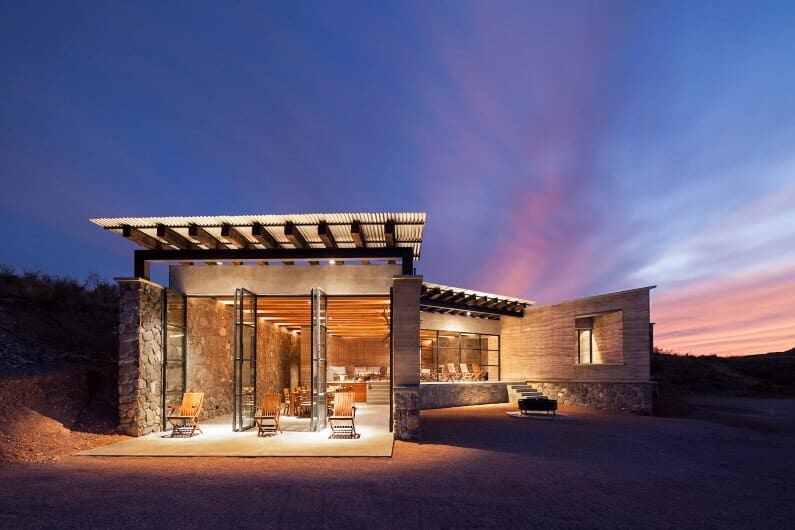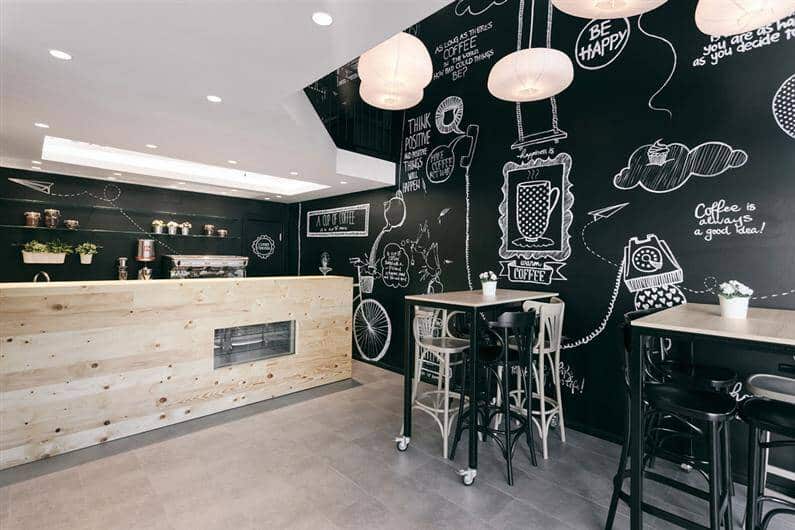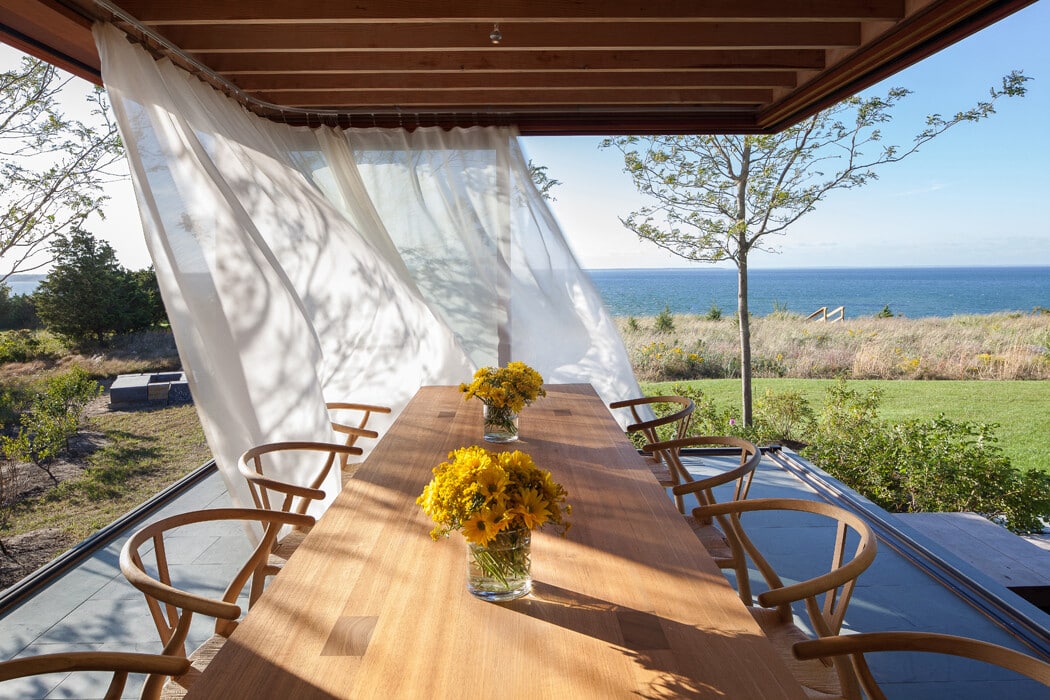Casa Palmar in a Central Area of the City of Montevideo
Casa Palmar was recently completed by UZAA – Urrutia Zurmendi Arquitectas Asociadas. The house has a built area of 72 sqm and is located in Montevideo, Uruguay. The architect’s description: The house is built on a small plot. It is…

