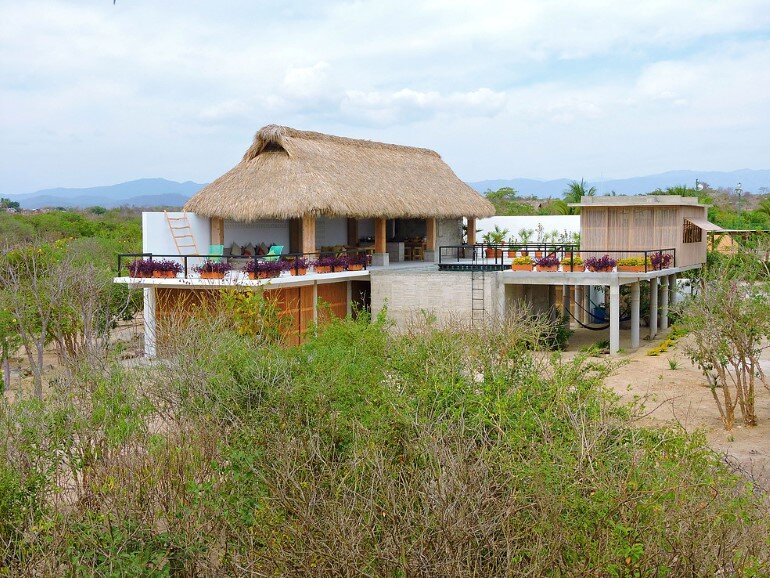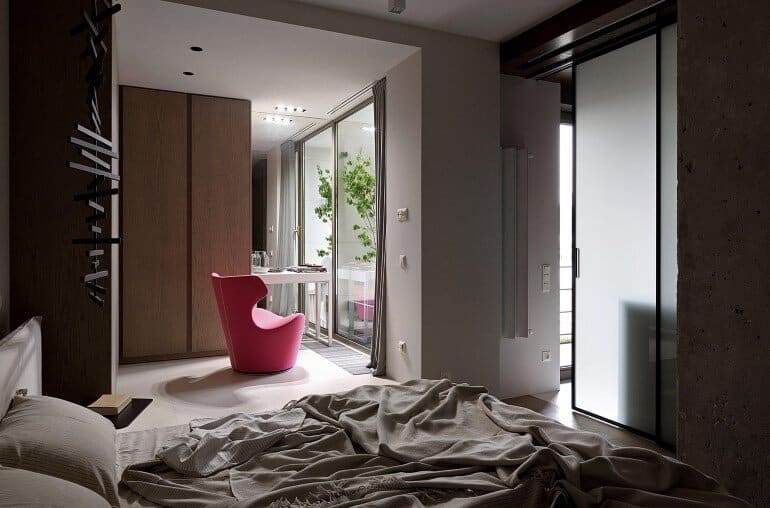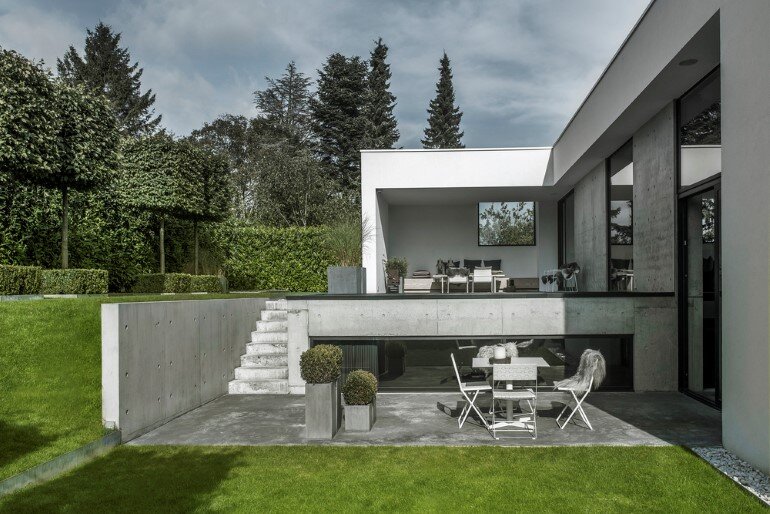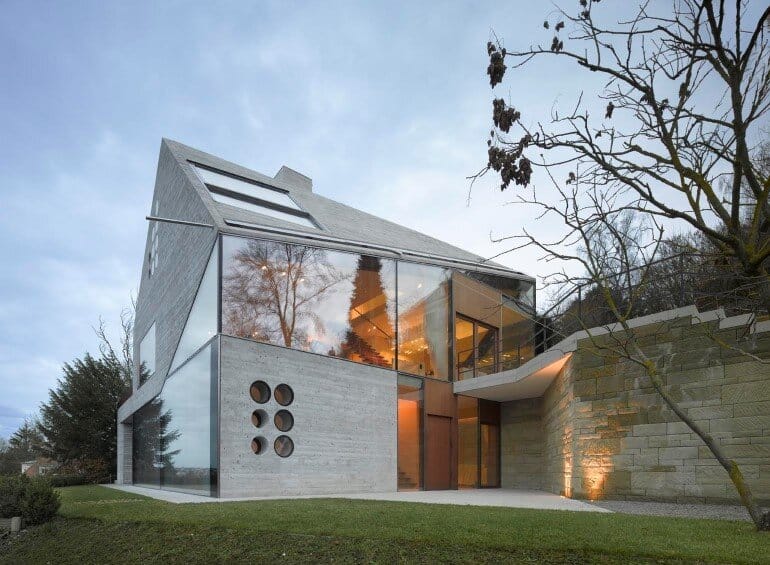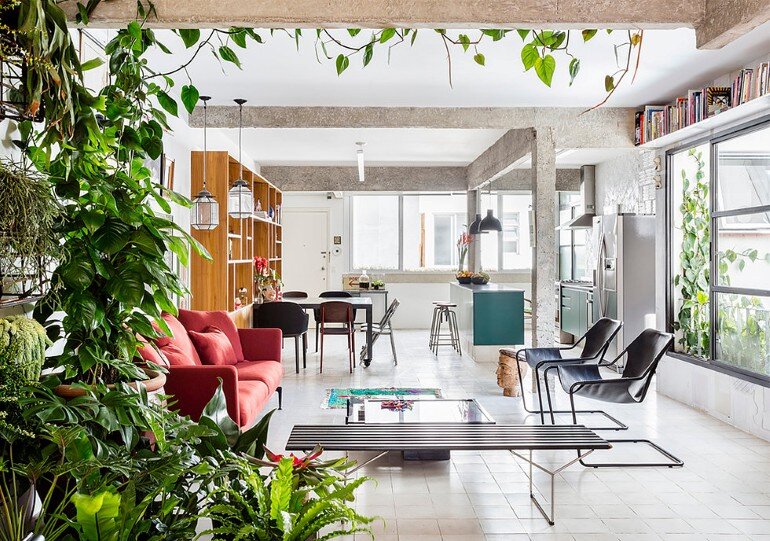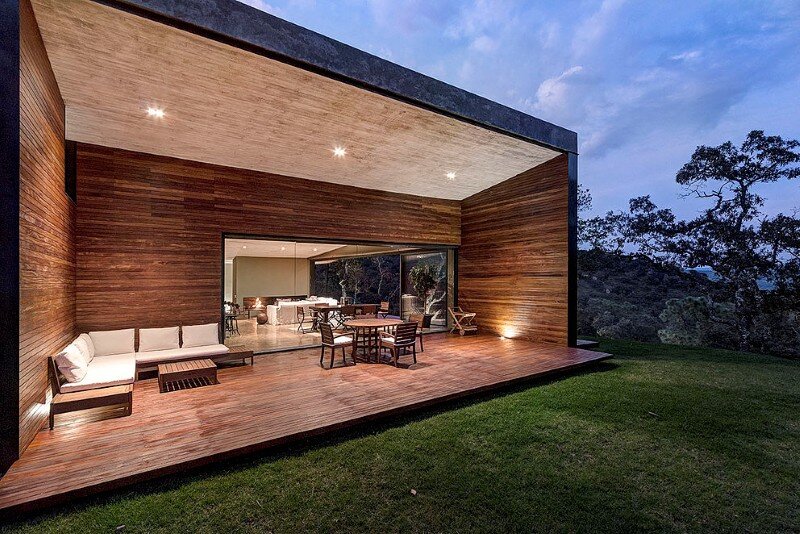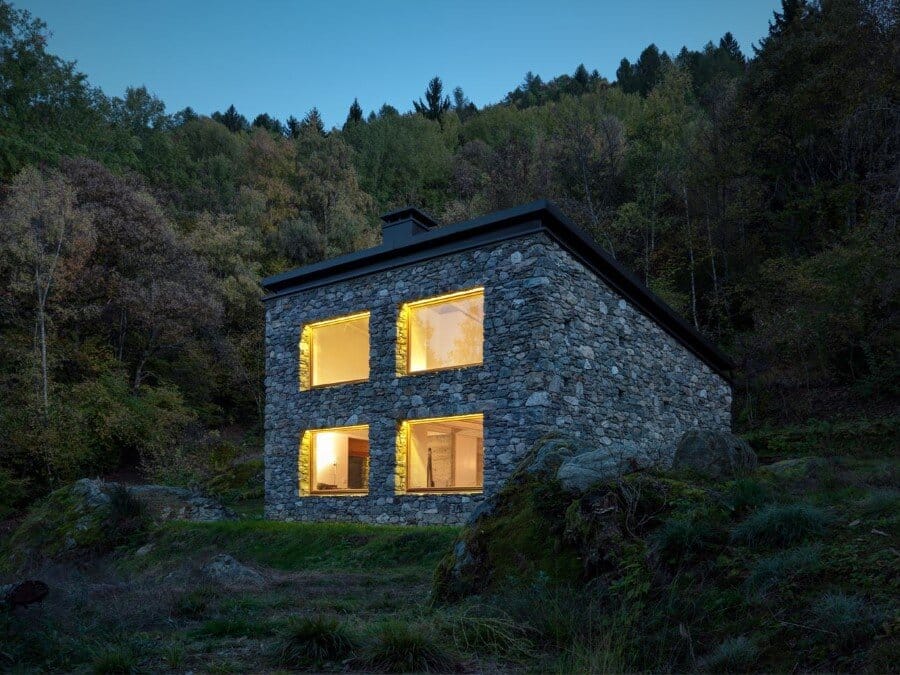Mexican Villa in Puerto Escondido, Oaxaca
Designed by Alfonso Quiñones of Baaq studio based in Mexico City, Casa Cal is part of a group of six houses near Puerto Escondido, Oaxaca – a popular tourist destination, with scenic beaches and a thriving surf culture.

