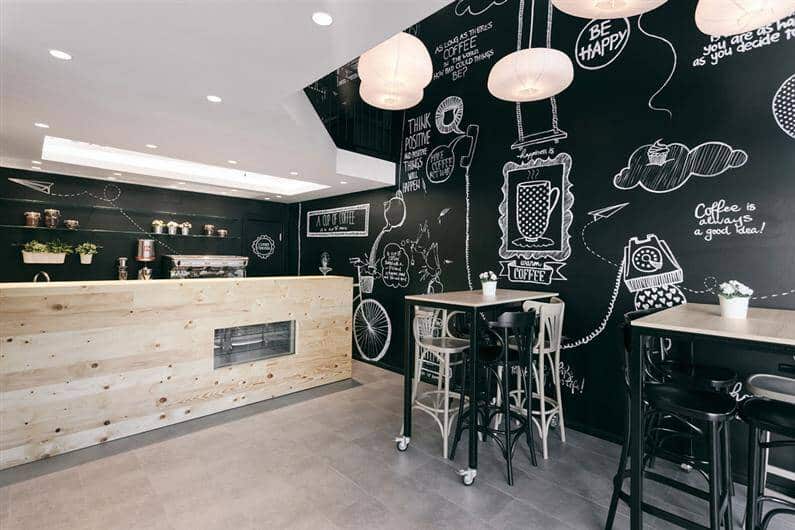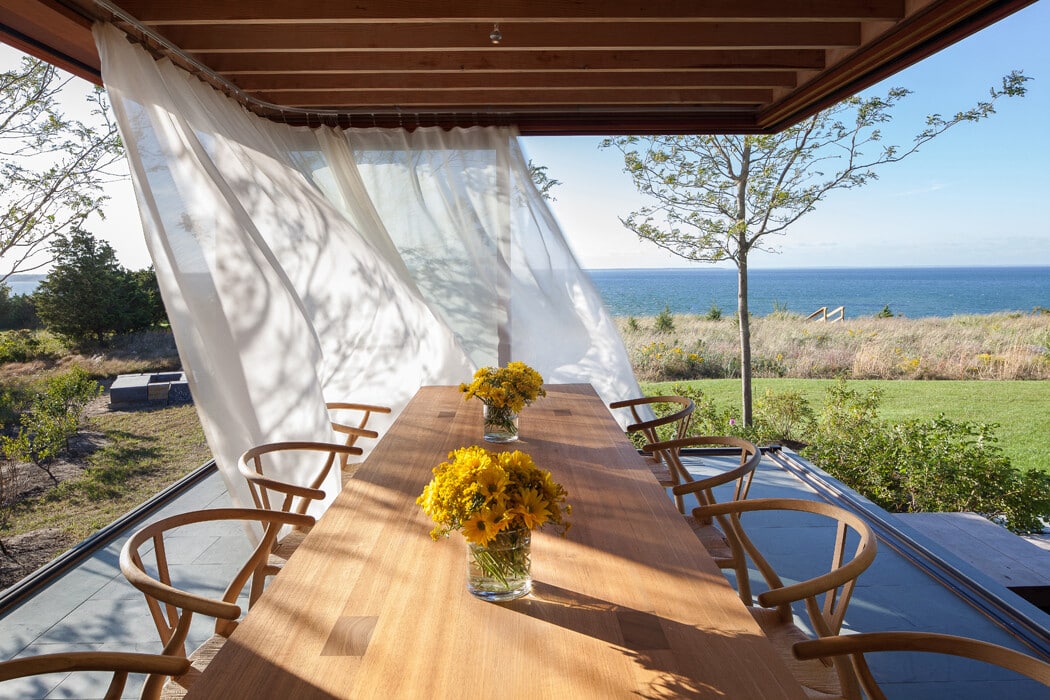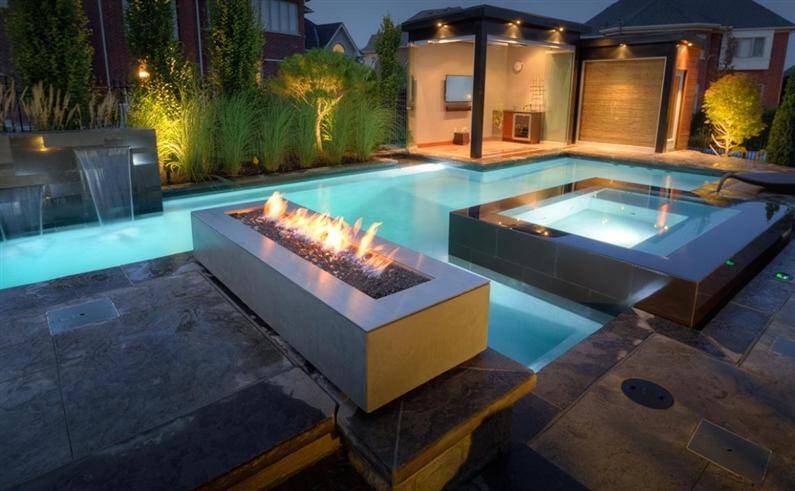Collection by Mathias Hintermann – Interaction Between Wood, Concrete and Copper
CS1 Collection by Mathias Hintermann is formed from two pieces of furniture, coffee table and side table, and it was born from the collaboration between the American inspiration and the professional Swiss production, both united under the name Astfrei. The concept is planned to go into production starting next year. It highlights the symbiosis of […]





