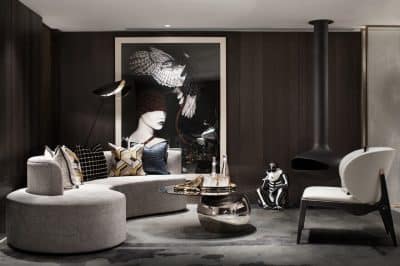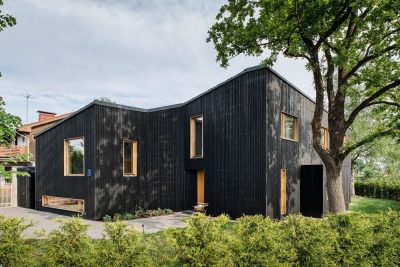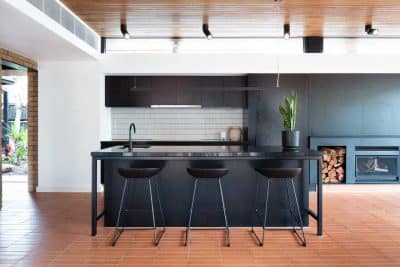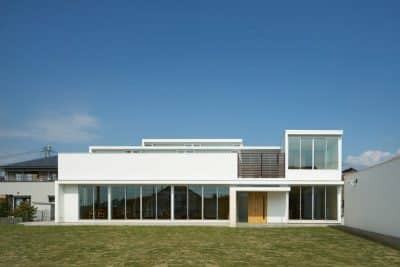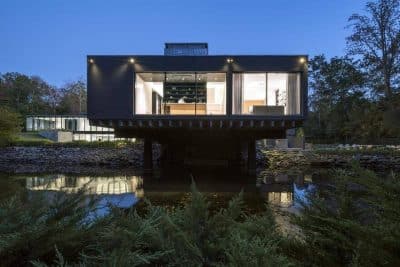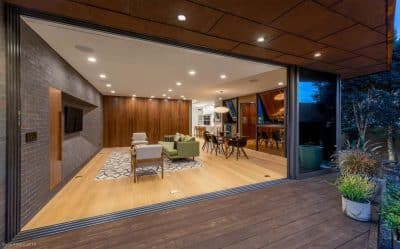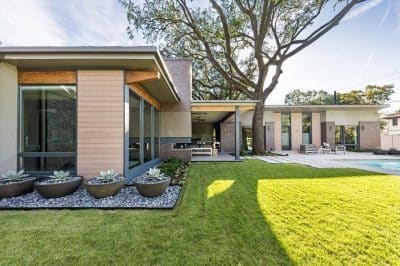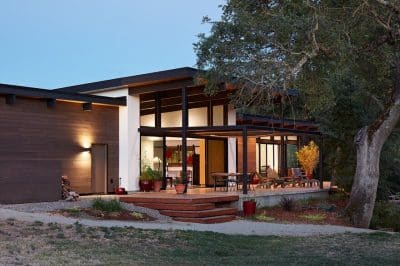
Project: Rectangular Shape House
Architects: Hyde + Hyde Architects
Location: Pontypridd, United Kingdom
Located next to the Brecon National Park in Pontypridd, UK, the modern house from the contiguous images was built on the site of a former quarry. With a modest budget and design restrictions imposed by the nature of the soil, the firm Hyde + Hyde Architects has developed within this basin a suspended building, trying to rise it towards the light and provide a distant view. The support pillars and the plate of the first floor are made of concrete and the first and second floors are made of high performance insulated structural panels.

This Rectangular Shape House has a high level of thermal efficiency and air tightness, the architects wanted to maximize the energetic performance before implementing an optimal solution of renewable energy. Having a rectangular shape, most of the suspended body is covered with tiles reminiscent of local barns. The side facing the access road is made of glass that allows a maximal view of the places.

The new home will be constructed of in-situ concrete for the first floor cantilever slab. A combined heat recovery unit will be used in conjunction with high performance insulated structural panels (SIP) – for the walls and 2nd floor, all helping to achieve a high level of thermal efficiency and air tightness. The passive strategies employed emphasise the importance of maximising long-lasting energy performance improvements to the fabric of a dwelling, before adding the optimum renewable solution.

The choice of materials helps to reinforce the authentic nature of the development, ensuring that the architecture has an intelligent narrative based on both its aesthetic appearance and its reference to place.
The majority of the elevation is clad with Cor-ten sheets, introduced as a rain screen facade. These are reminiscent of roofing materials found on local barns.

The house is named “House for a photographer” due to the owner’s profession.The walls inside are coated with OSB and plasterboard as a base for the owner’s photographic works. Given the restrictive conditions of the land, Hyde + Hyde Architects has designed a modern house, arguing as how it is possible to maximize the potential of a land that is less favourable to a construction.



