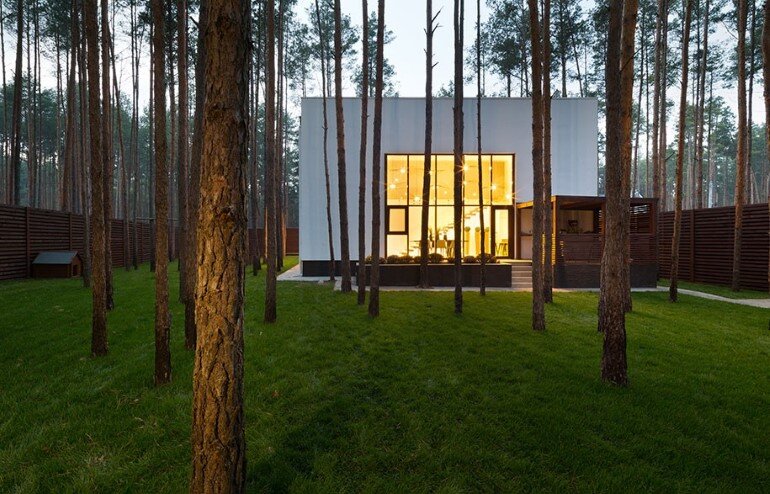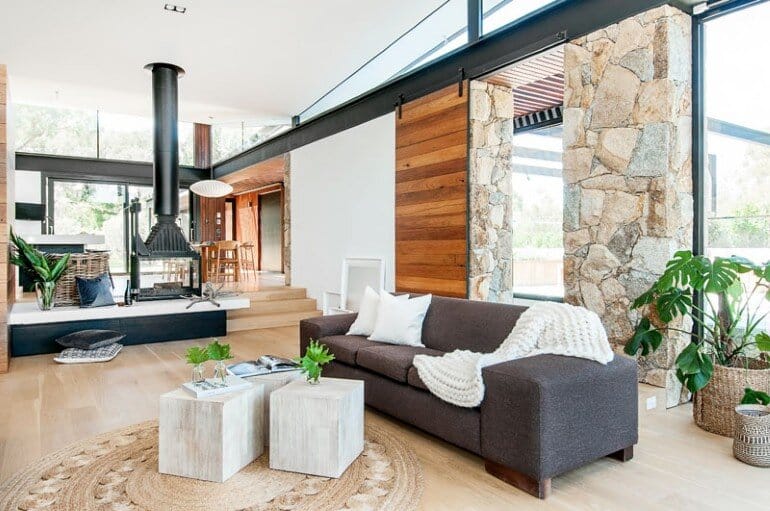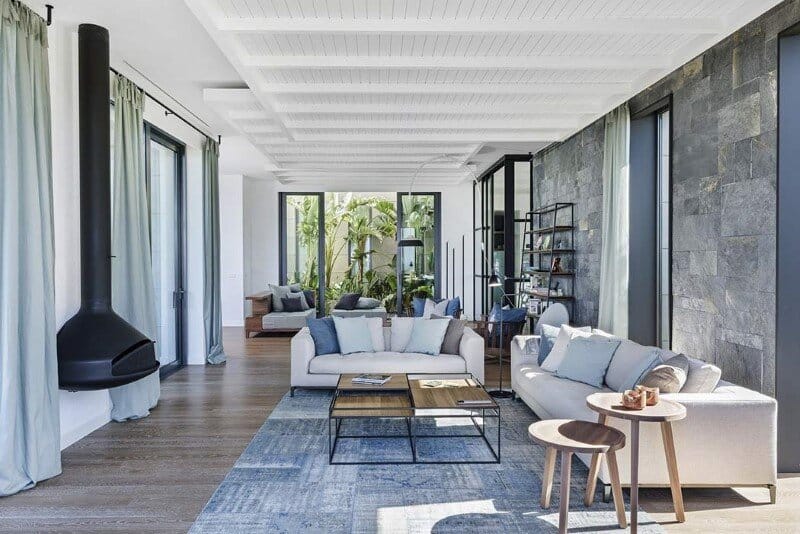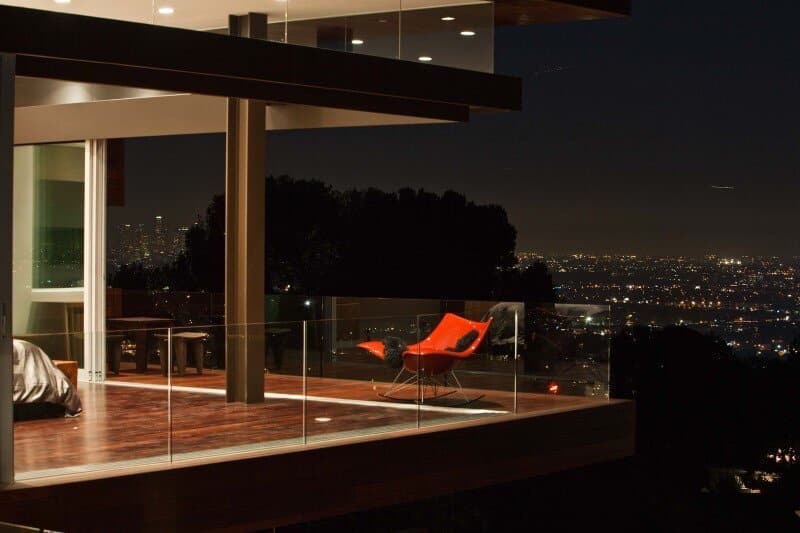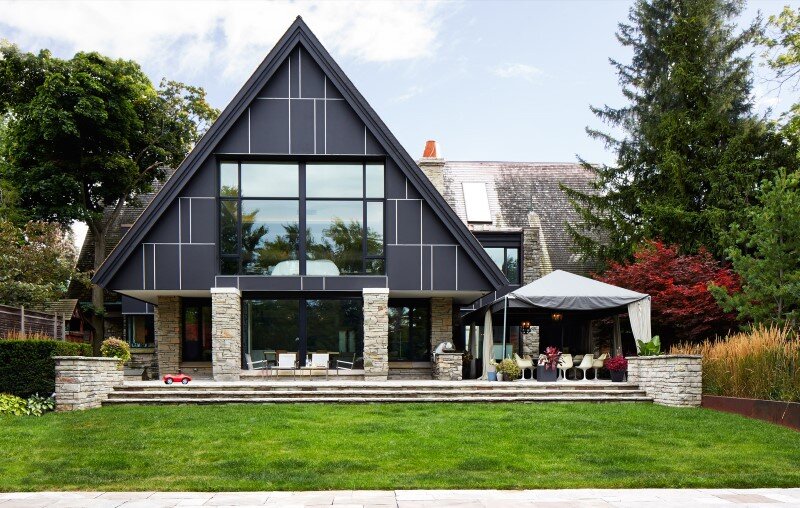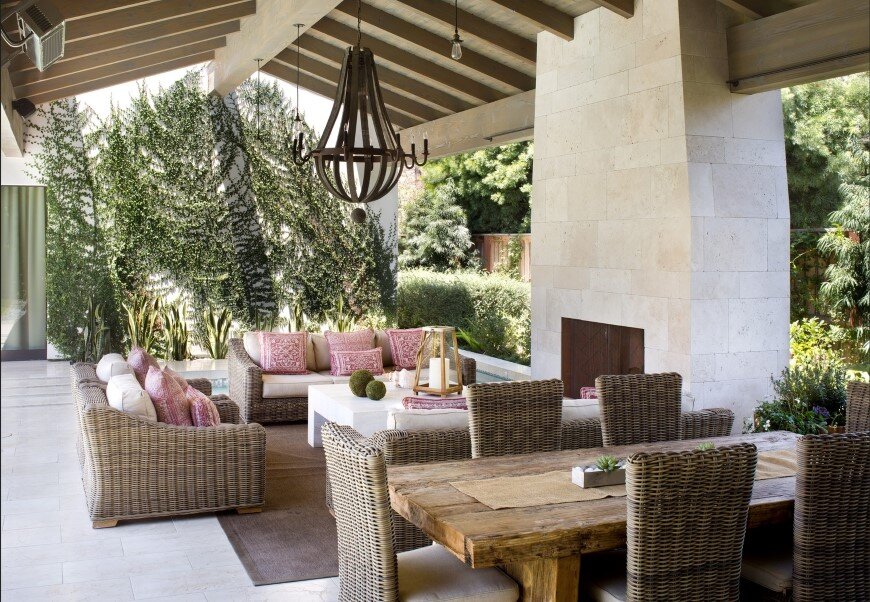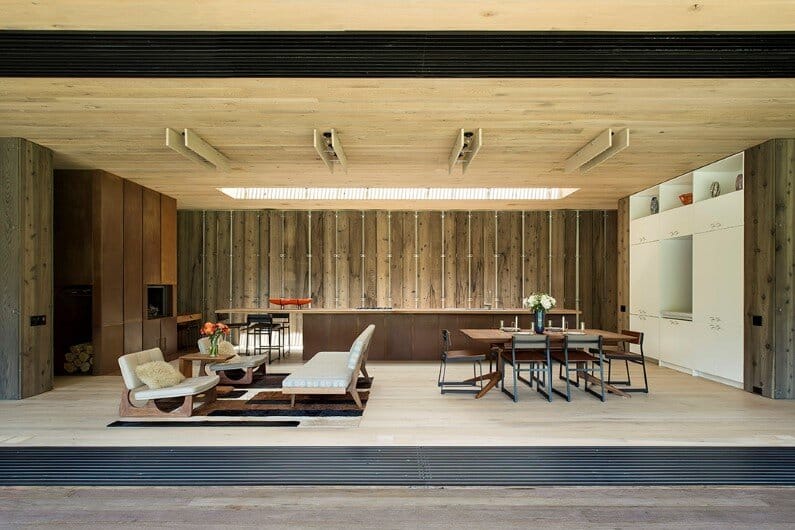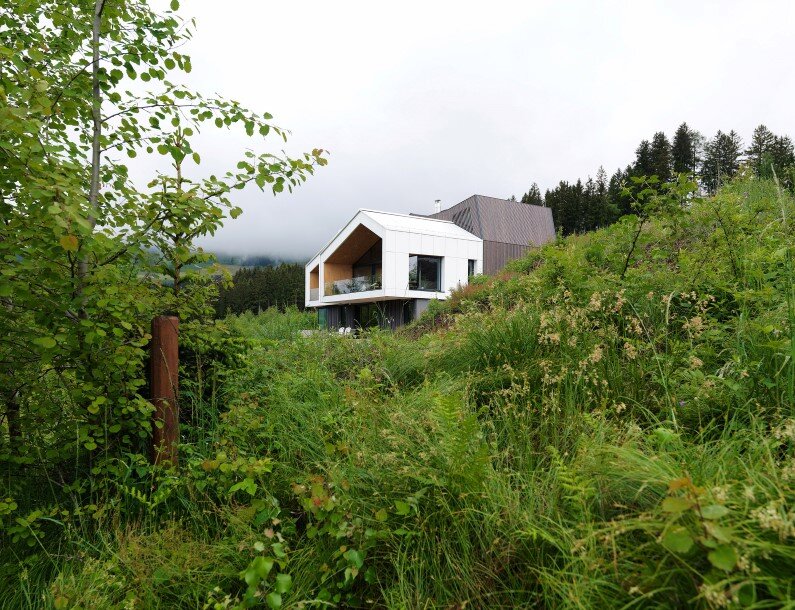By Using an Optical Illusion This Family House Looks Much Bigger Inside Then It Is
CUBE is a contemporary family house designed by Yakushi Design Studio in Bucha, Ukraine. Contrary to all physical laws this house inside is larger than outside. Anyway it seems to be due to clever used optical illusions and maximum functionality of each square meters. House and garage should be placed in smallish piece of land […]

