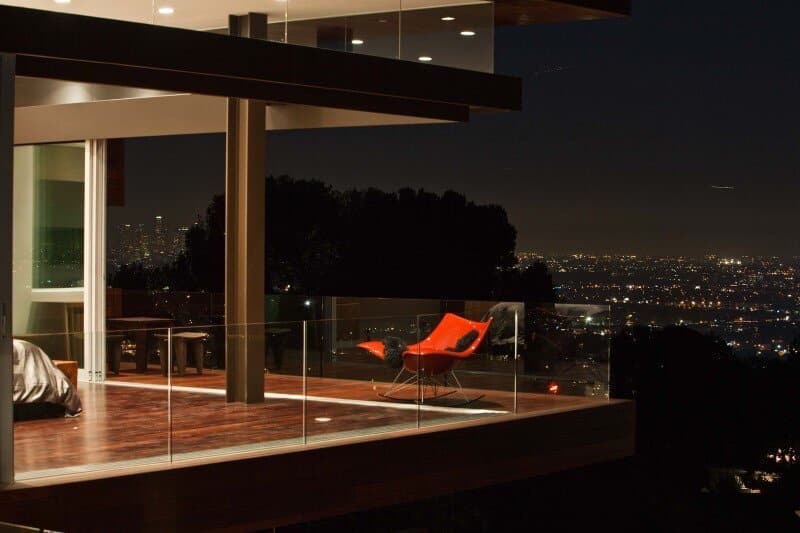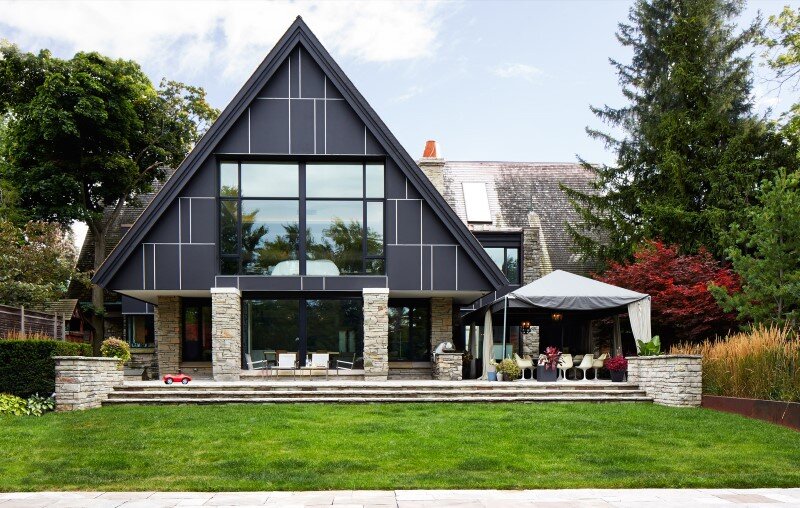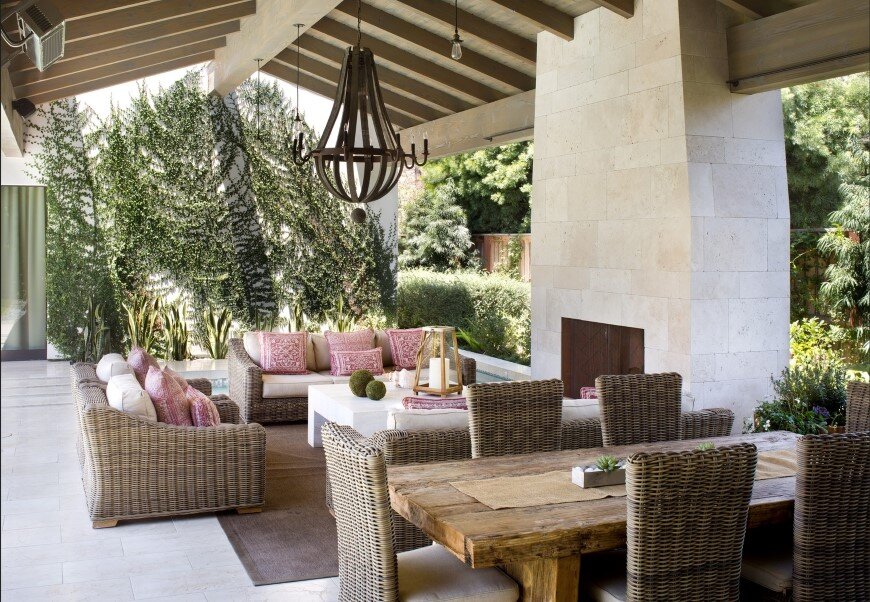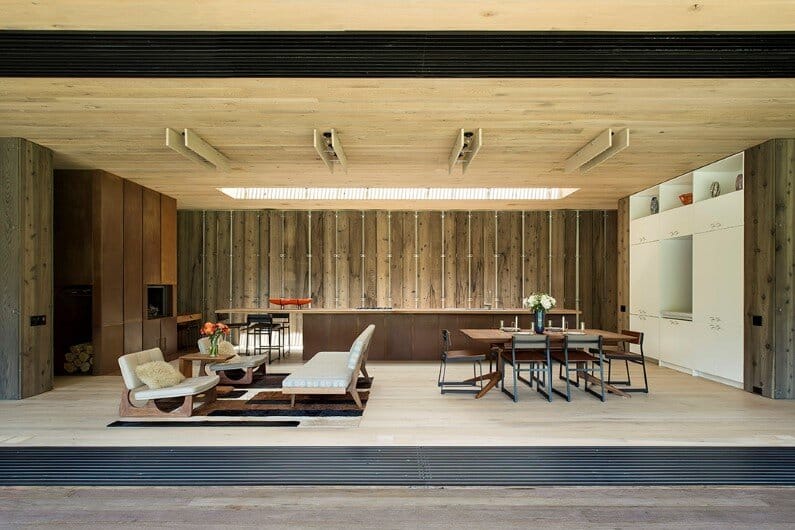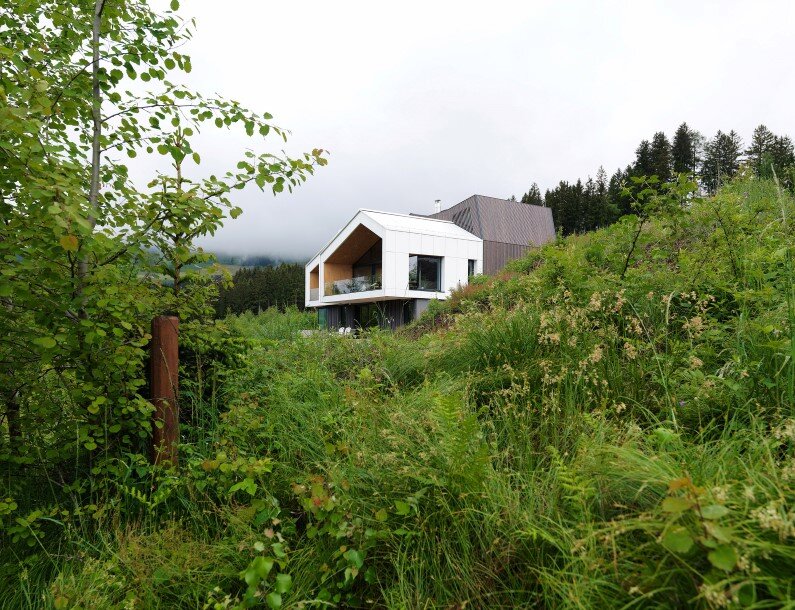Sunset Plaza Residence: modernist forms with dramatic views over Los Angeles
Assembledge+ has designed Sunset Plaza Residence in Hollywood Hills. Description by Assembledge+: The design of the Sunset Plaza Residence is primarily driven by the motivation to extend the precedent established by the modern architecture of Schindler, Neutra and…

