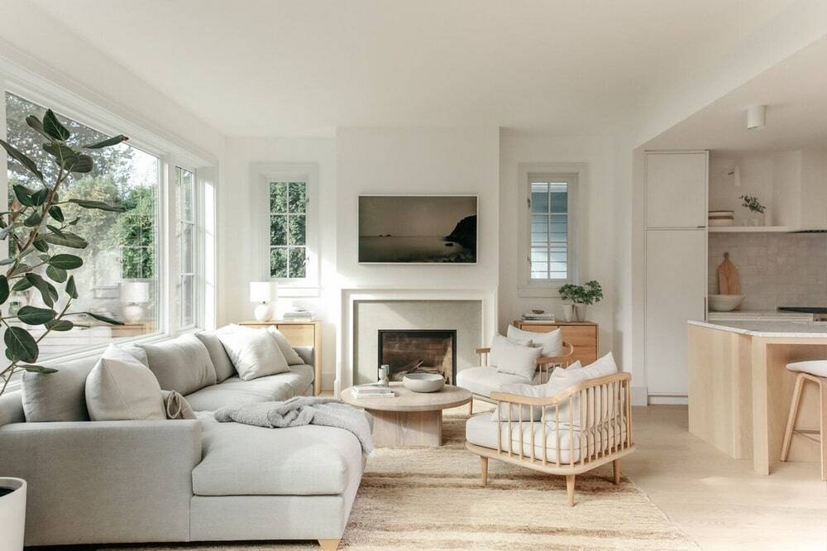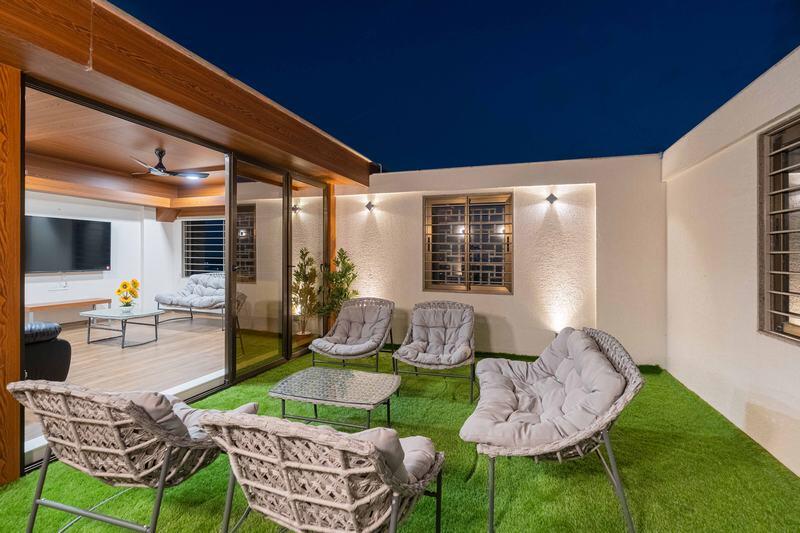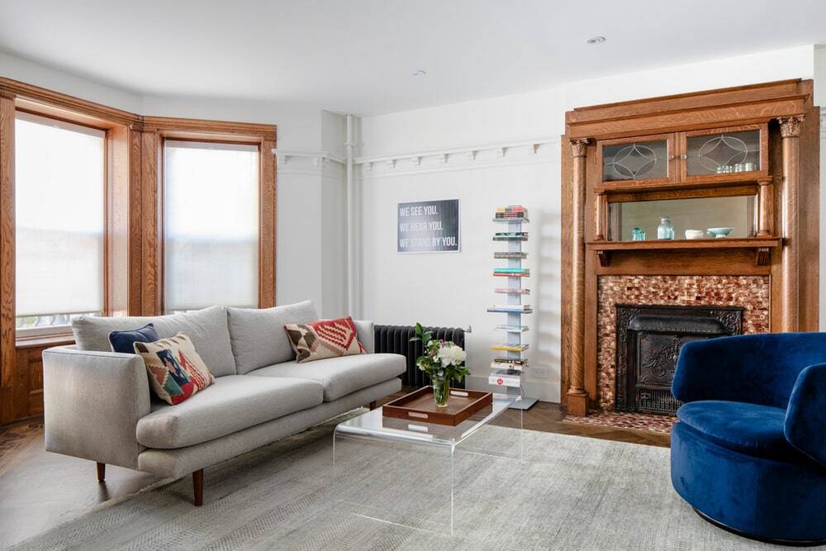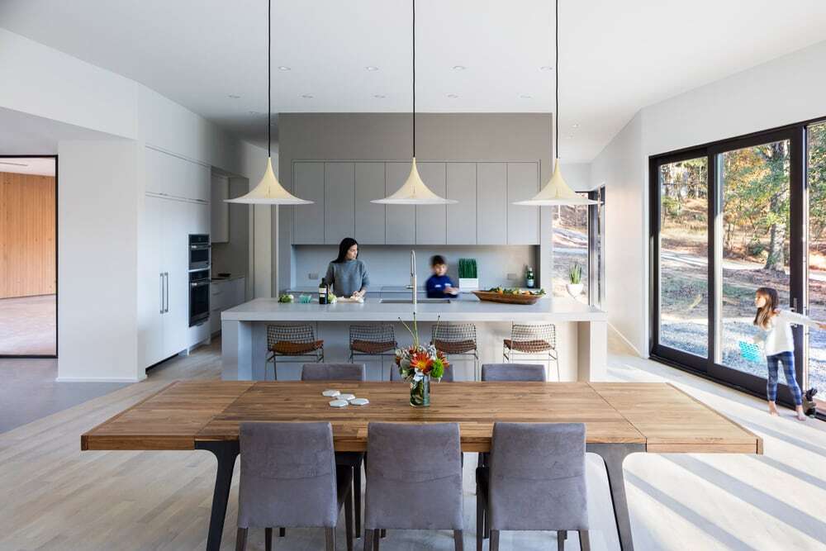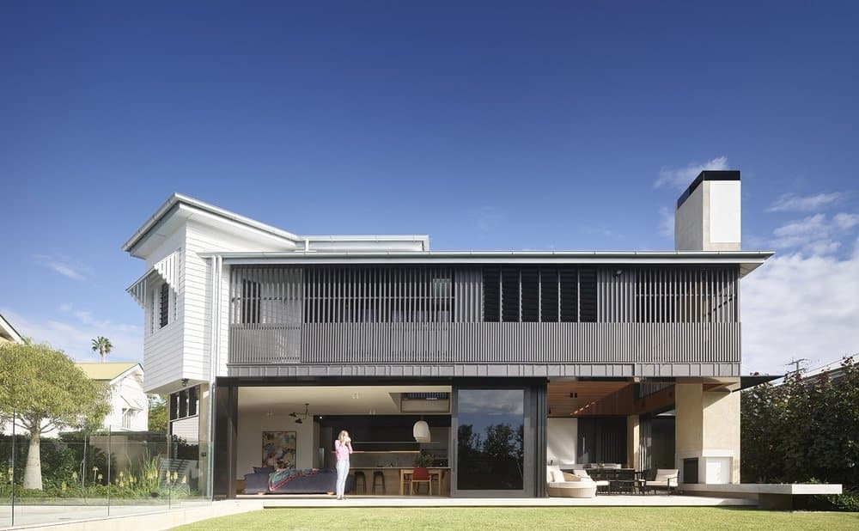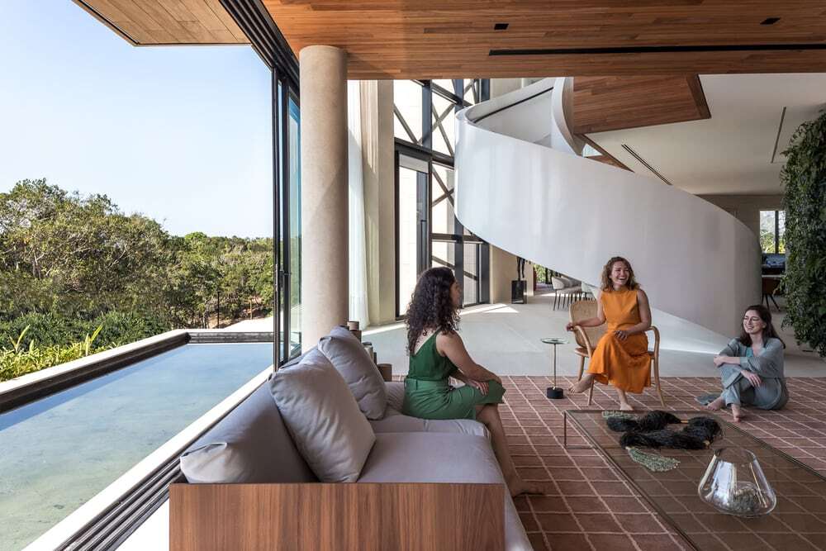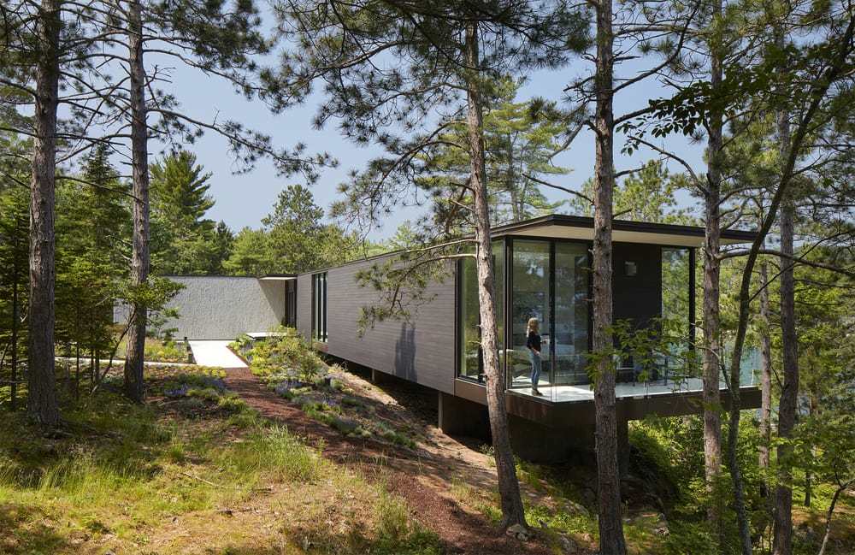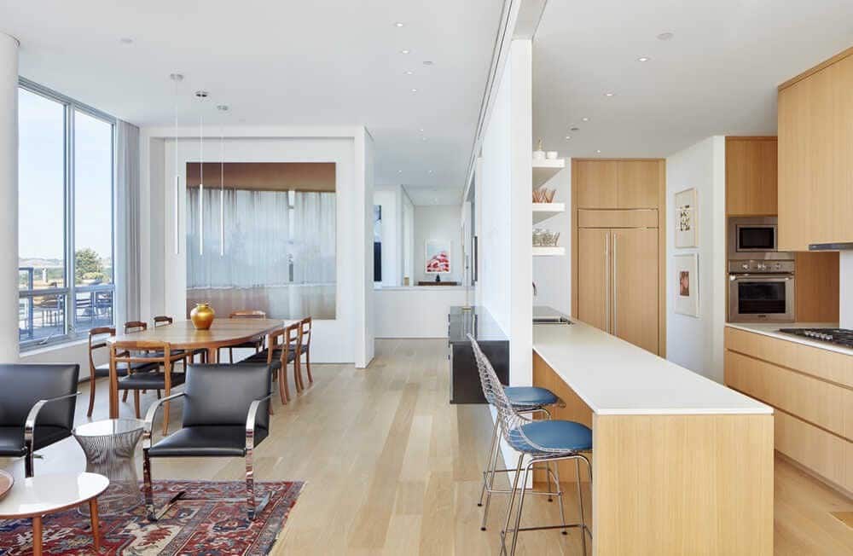Kitsilano House / Sophie Burke Design
The clients wanted the Kitsilano House to feel serene and calm using a palette of light, soft colours. Our approach was to highlight the original details while carefully finding a balance to this traditional detailing with clean…

