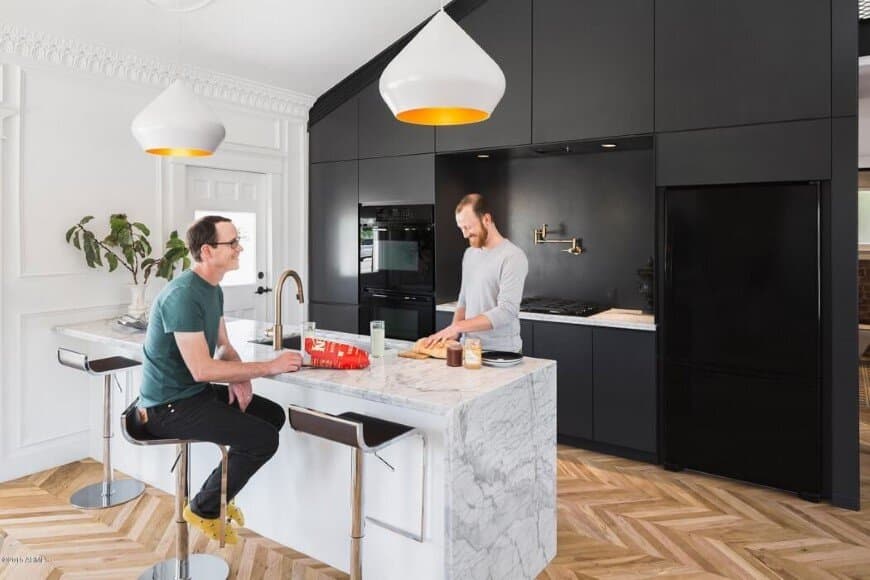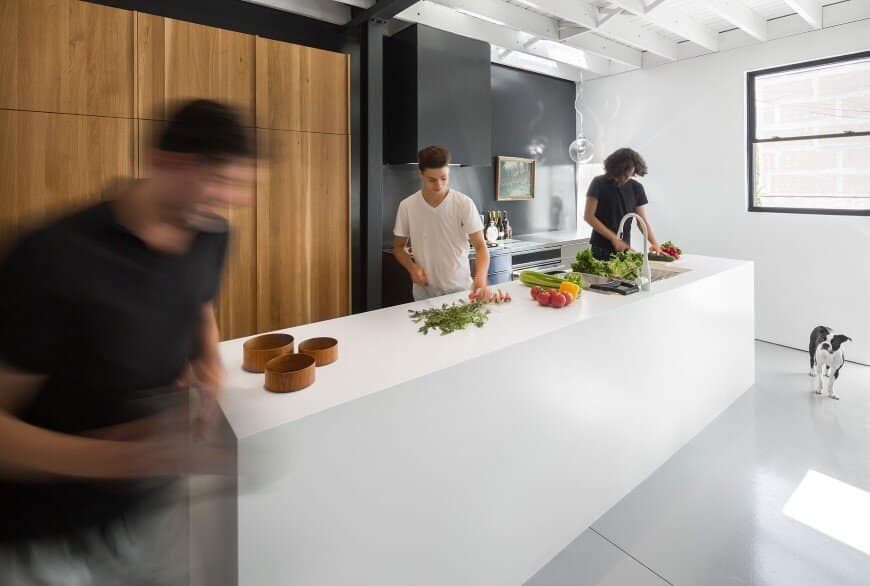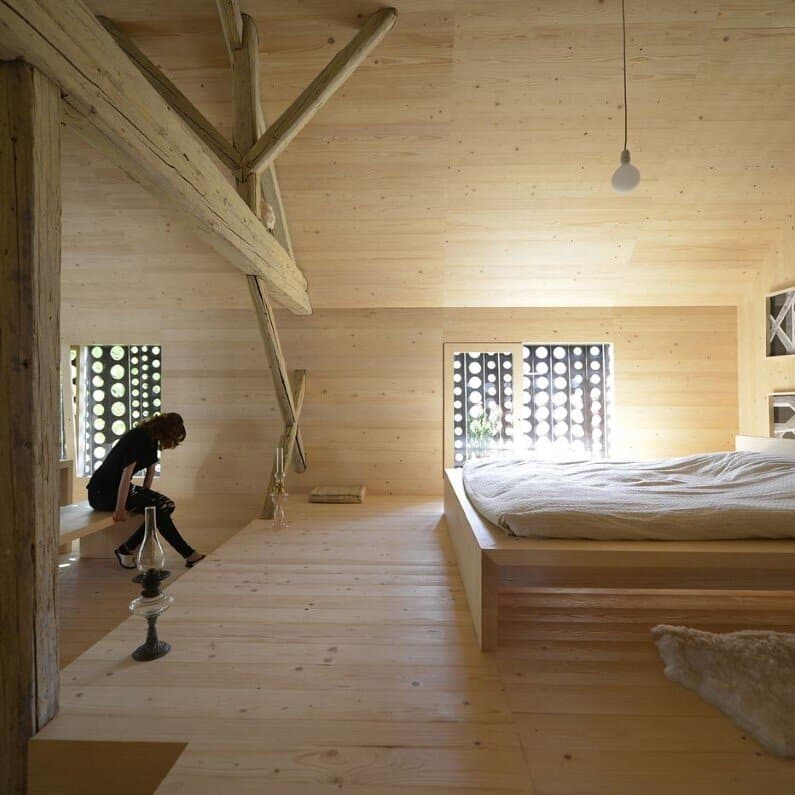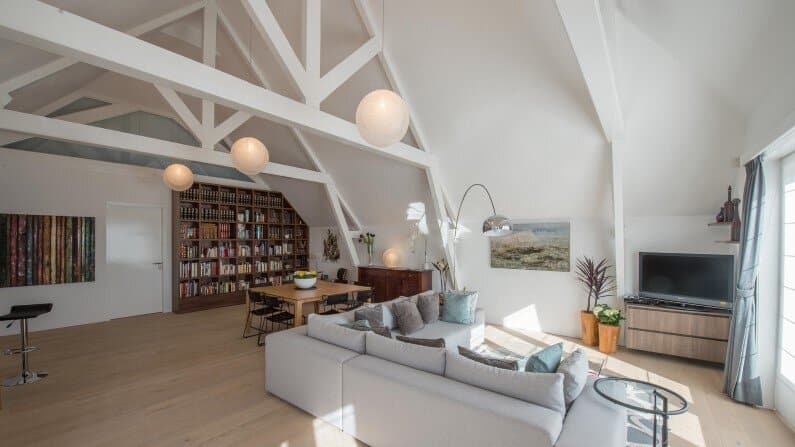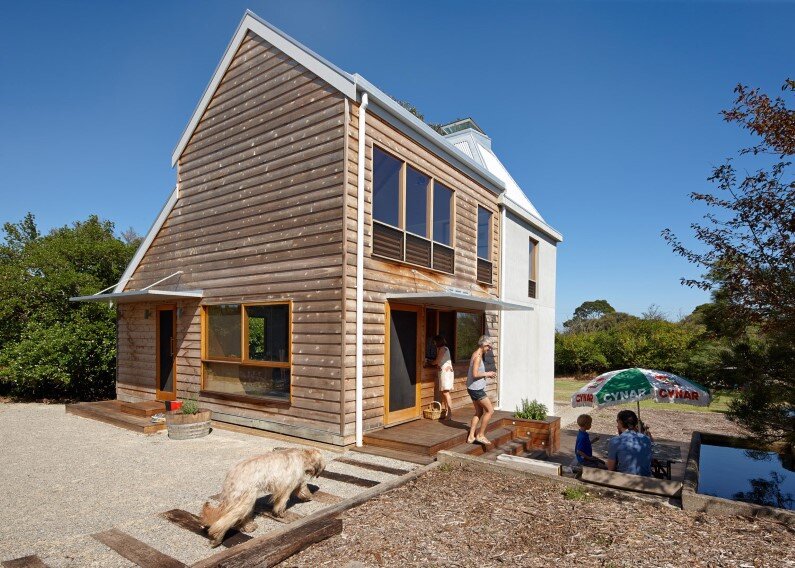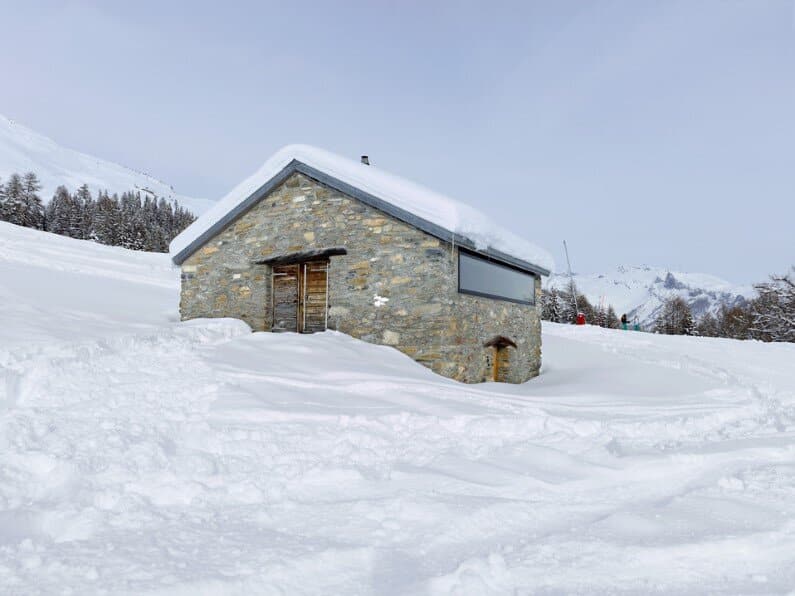Duplex Built in 1935 Converted into a Single Family Dwelling
The Richland Project was completed in June 2015. Designers Joel Contreras and Amy Beaumont collaborated to convert an 1935 building into a single family dwelling. From the designer: The Richland Project was a collaboration between designer Joel Contreras of Contramark design…

