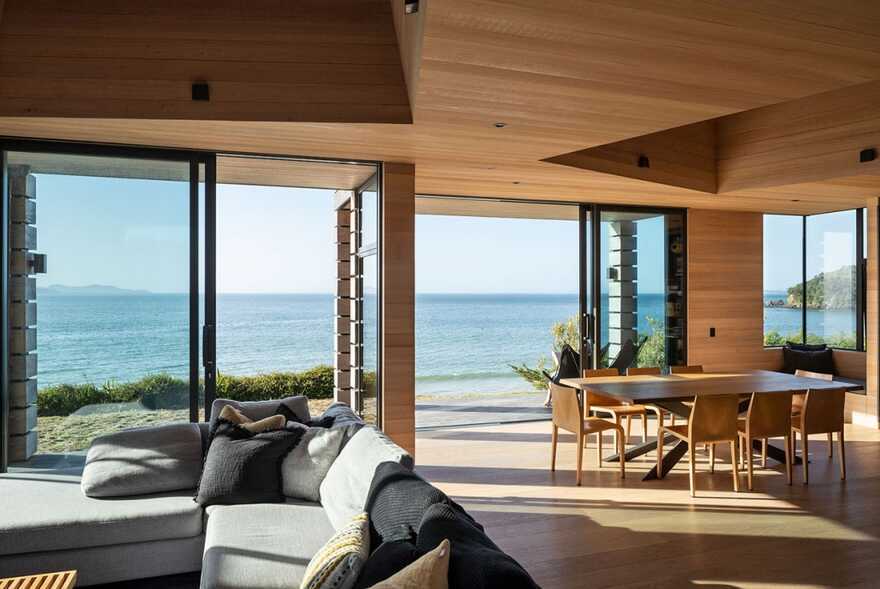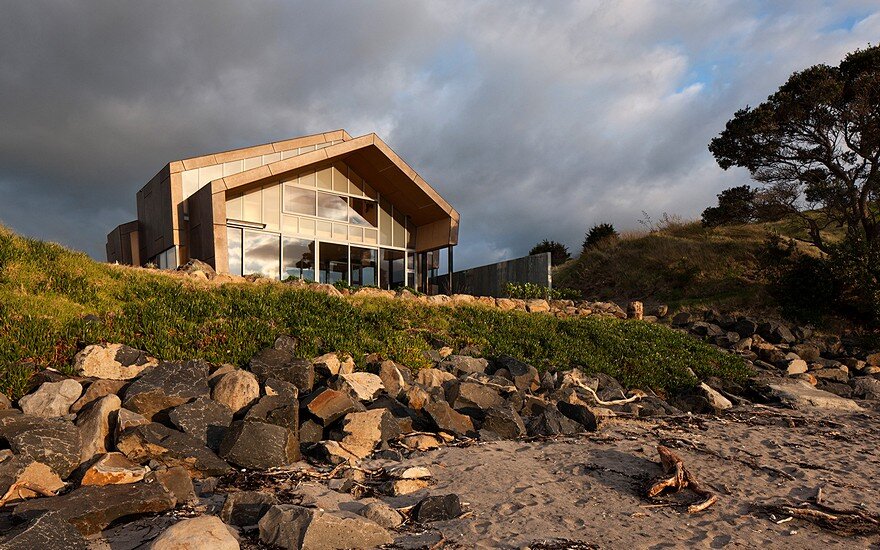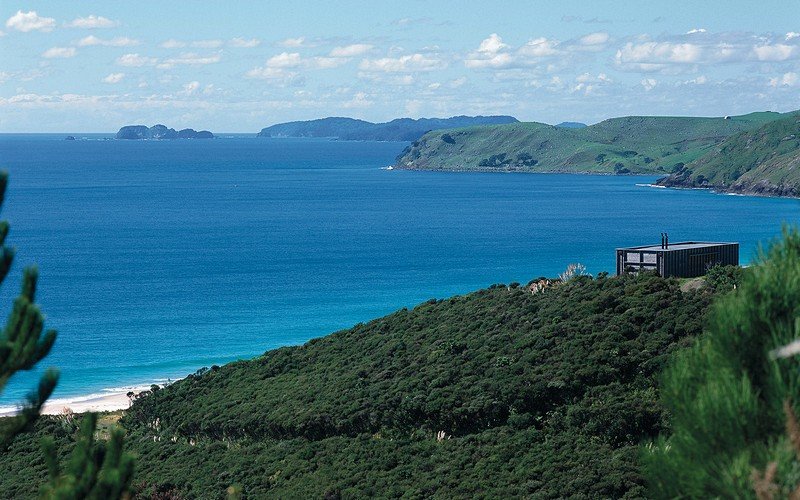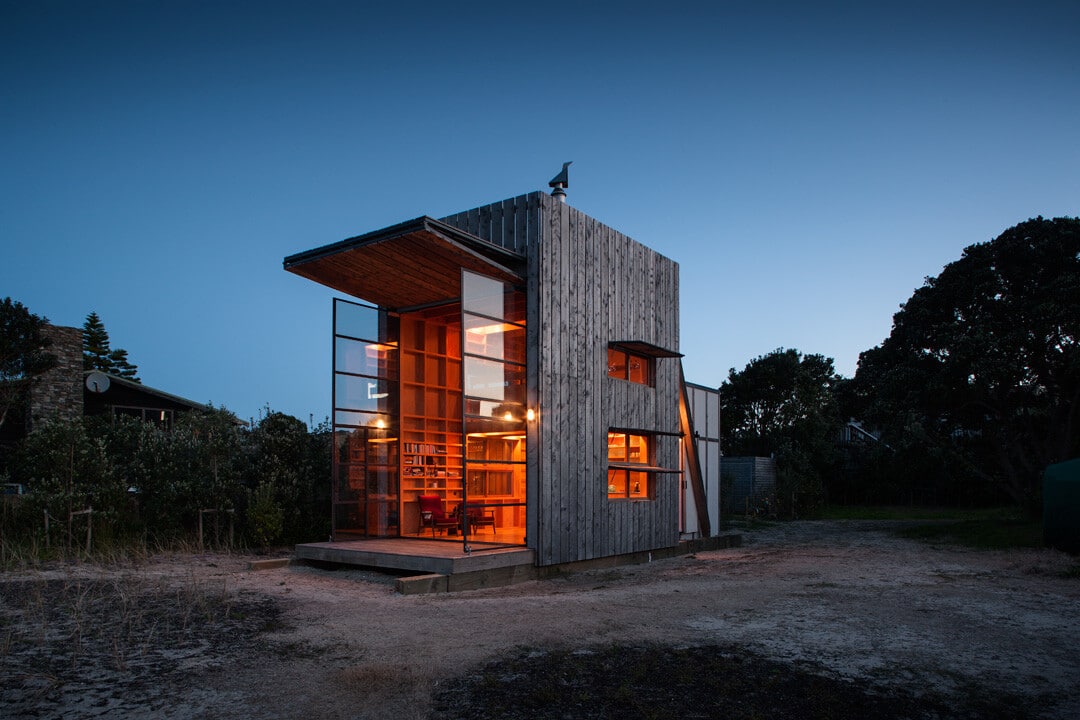Crosson Architects
Crosson Architects is an Auckland based architectural practice with an exceptional portfolio of work. Past projects include residential, commercial, institutional, masterplanning and urban design developments. Ken Crosson and his team have won numerous architectural awards locally and internationally with work being regularly published here and around the world.
Our commitment to providing a superior service to our clients is extended with membership in Designgroup New Zealand, enabling larger scale projects to be undertaken, drawing on a range of resources and expertise from partnering practices. We strive for the highest standards of client service, design and documentation. At the completion of each project the aim is to have achieved a building that is beyond the client’s expectations. We believe good design will produce sustainable, functional and dramatic spaces and buildings that have an enduring quality over time.
Each project is analysed for its special requirements and opportunities: the end result being not a preconceived idea but a combination of the client’s requirements and desires, a response to the site and the budget. Critical consideration is given to the project’s specific environmental and historical context, and to the appropriate use of materials and construction methods.
LOCATION: Auckland, New Zealand
https://crosson.co.nz/
The Jewellery Box Home by Crosson Architects is a thoughtful extension of a modest two-bedroom home, designed to accommodate a growing family. Set on a large, bush-covered property, the clients chose an extension over a full rebuild…
The Light Mine house is an exploration of strong sculptural forms referencing the mine shafts of the long-abandoned gold mines within the surrounds of the once wealthy historical gold mining town.
A lifetime spent in the boat-building industry provided the inspiration for this rusted steel cladding project. The location at the margin of the bay and exposed to the elements – wind and ocean called for a rugged…
Coromandel Bach House was designed by Crosson Architects. Located in Coromandel, New Zealand, this vacation home was conceived as a simple timber container that could be closed off when vacated. Conceived as a container sitting lightly on the…
Integrated into the landscape, amid the white sand dunes, in the Coromandel Peninsula, New Zealand, there is “The Hut on Sleds”, a house for a family with 5 members.





