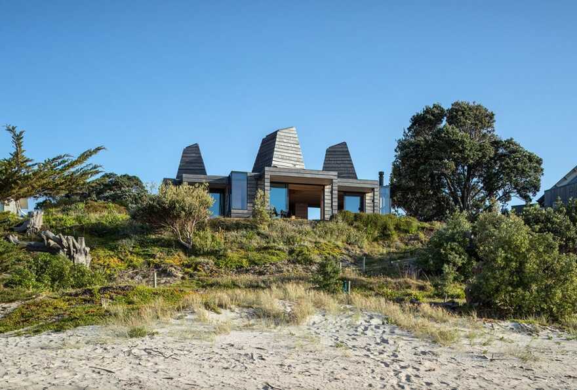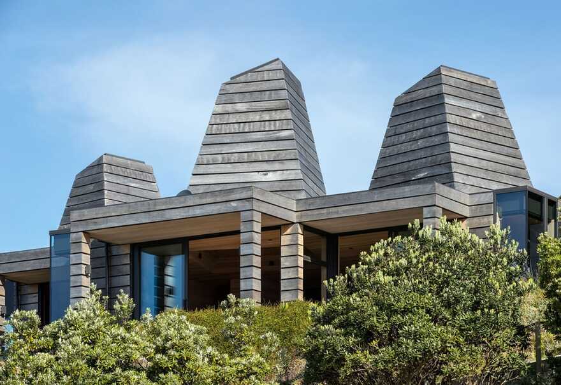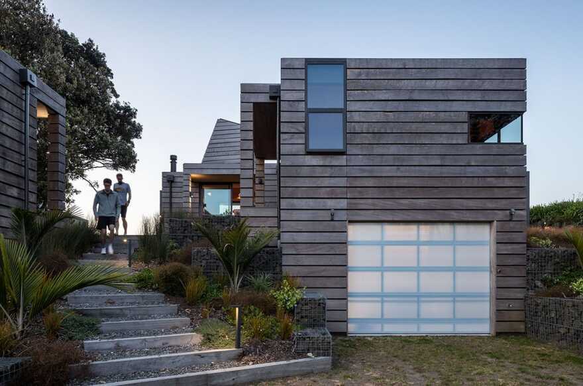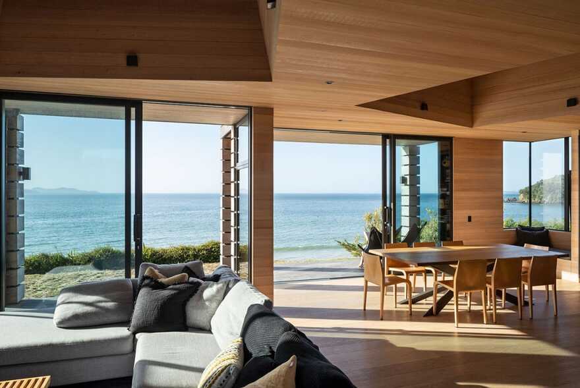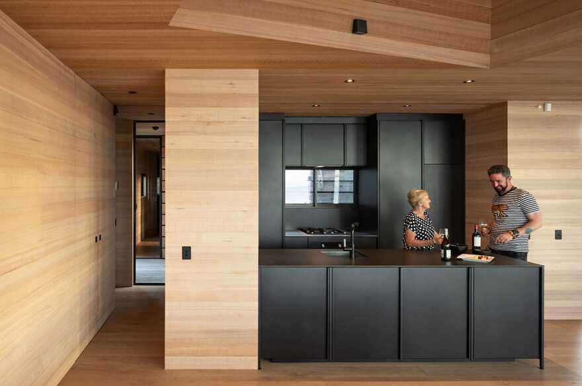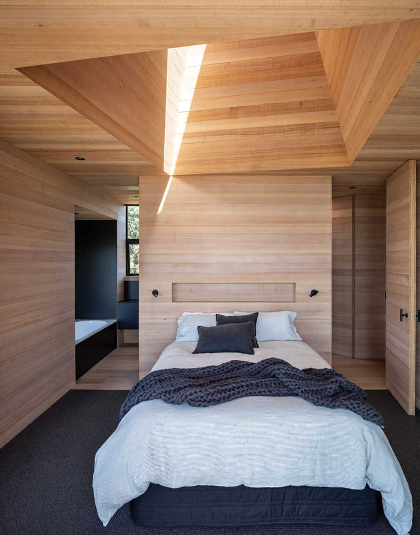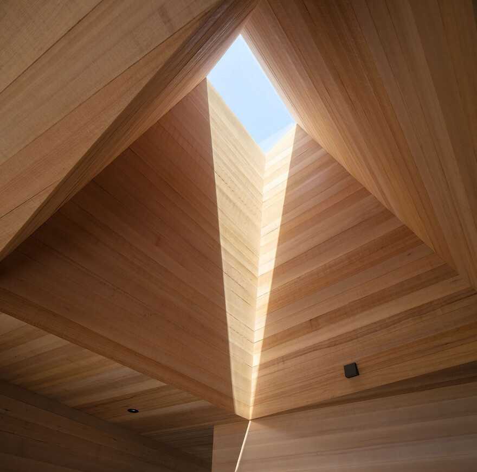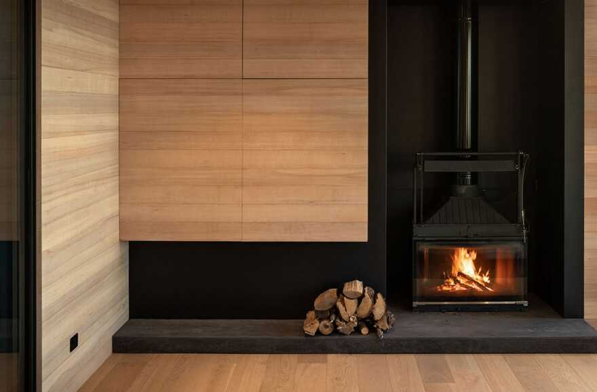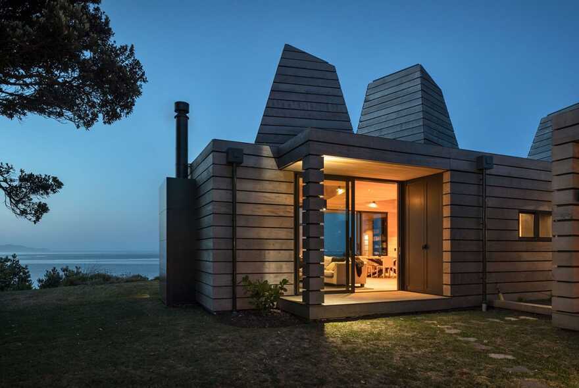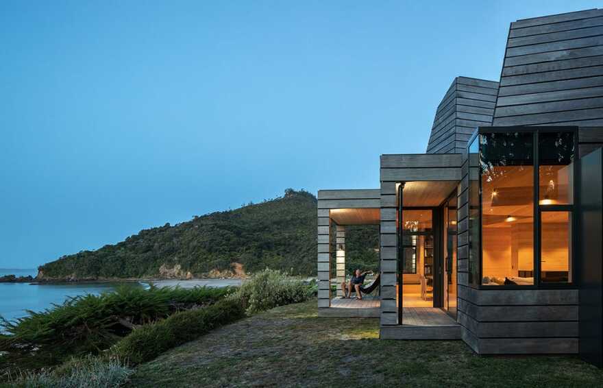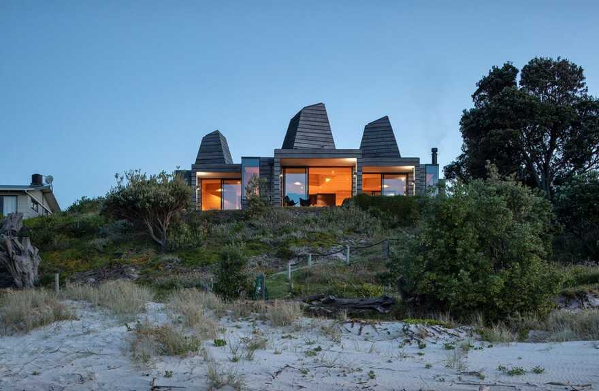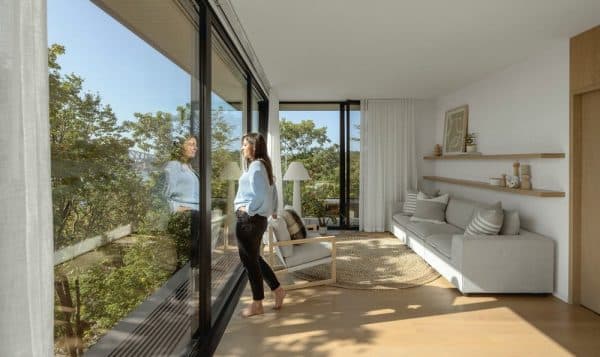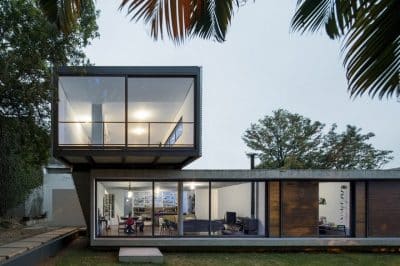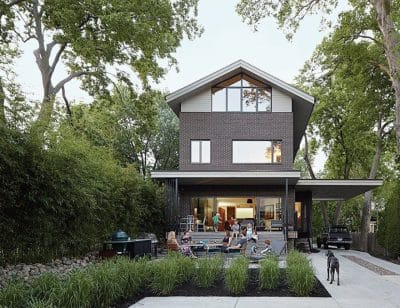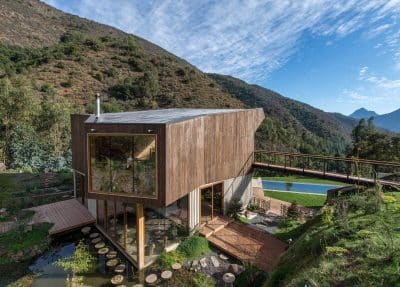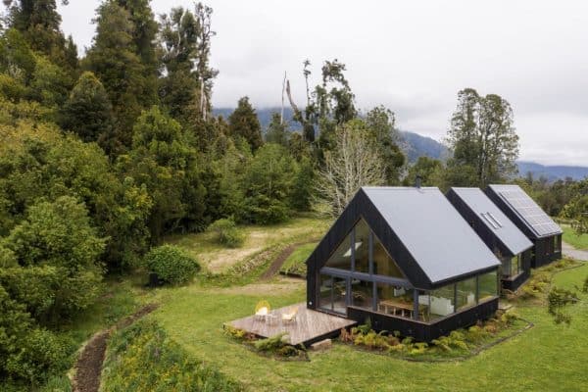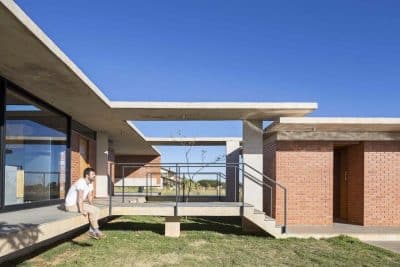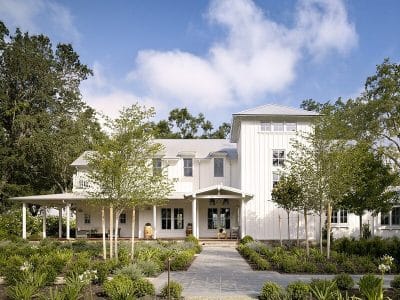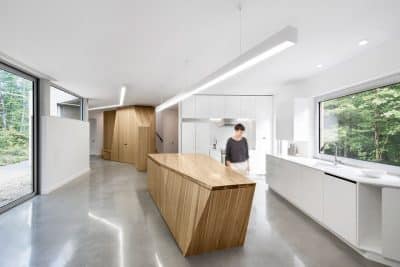Project: Light Mine House
Architects: Crosson Architects
Location: Kuaotunu, Coromandel, New Zealand
Year 2019
Photo Credits: Simon Devitt
Text by Crosson Architects
Home of the Year Winner 2020
The Light Mine house is an exploration of strong sculptural forms referencing the mine shafts of the long-abandoned gold mines within the surrounds of the once wealthy historical gold mining town. Here, the shafts are inverted, mining the sunshine and starlight, extending into the sky as opposed to the earth. Within the strategically placed off-grid shafts drama is created, and time is registered as the sun moves around the house.
The social organisation of the plan is relaxed and loose, appropriate for retreat, and laid out as a series of parts able to either be lived in privately and independently or opened up to connect the buildings and enliven the outdoor space between.
Varying heights and positions of the shafts break up the form on the ridgeline establishing an identity and interest. The house steps forward and back, the plan mapping the movement of the sun. Deep overhangs provide protection from the summer sun and entry of the winter sun. The decks fore and aft allow spatial extension into the landscape.
The cladding is reclaimed totara from a swamp, reused as a rainscreen. This timber, imbued with the colours of the coast, is a contrast to the rich and highly crafted light timber interior.

