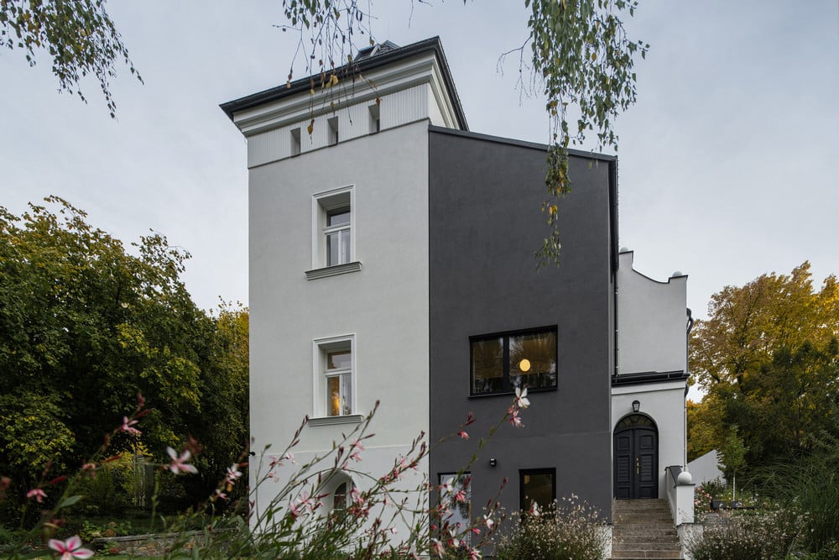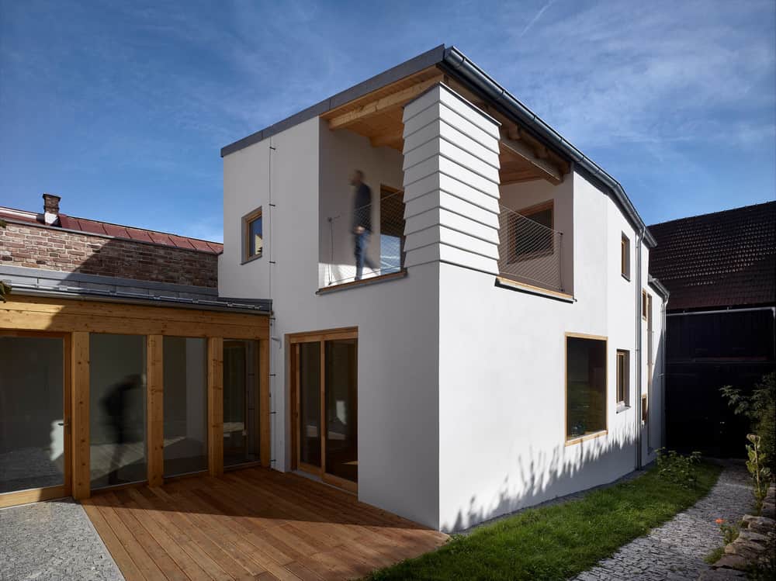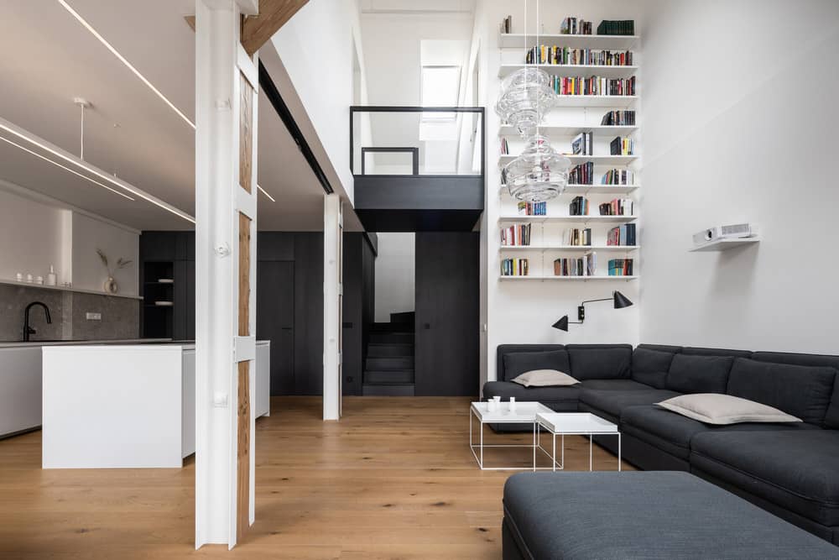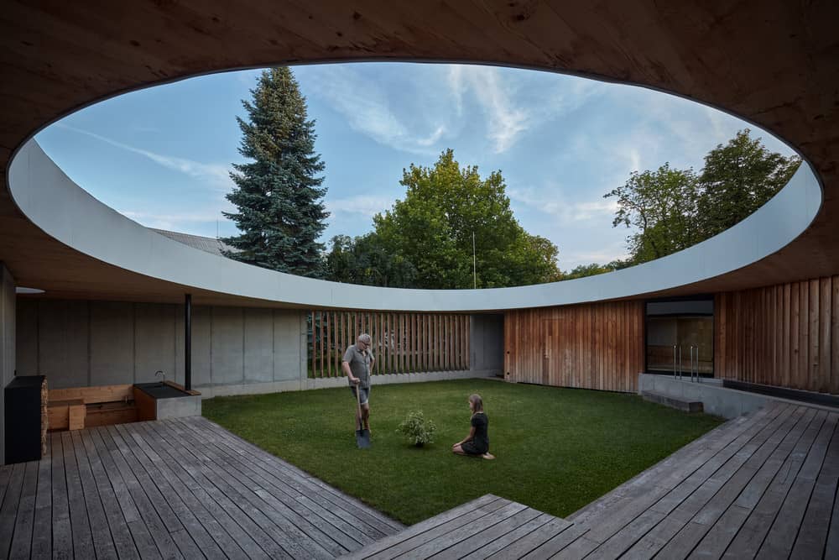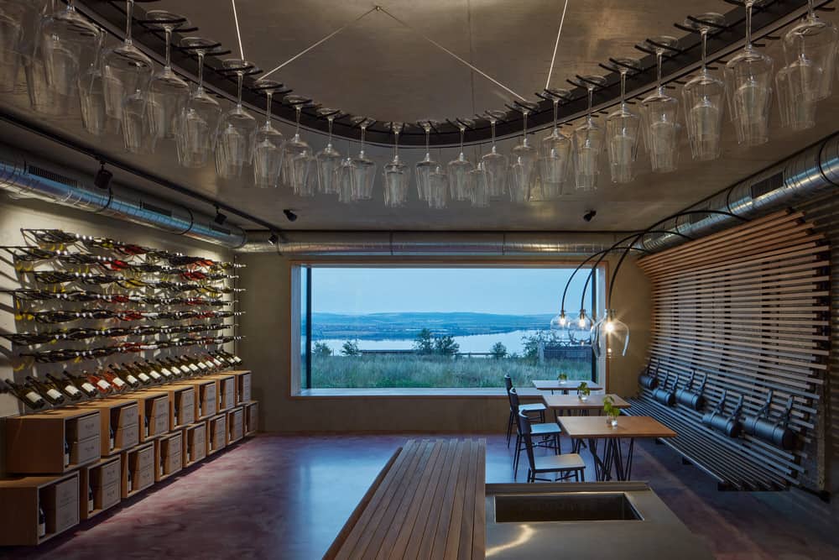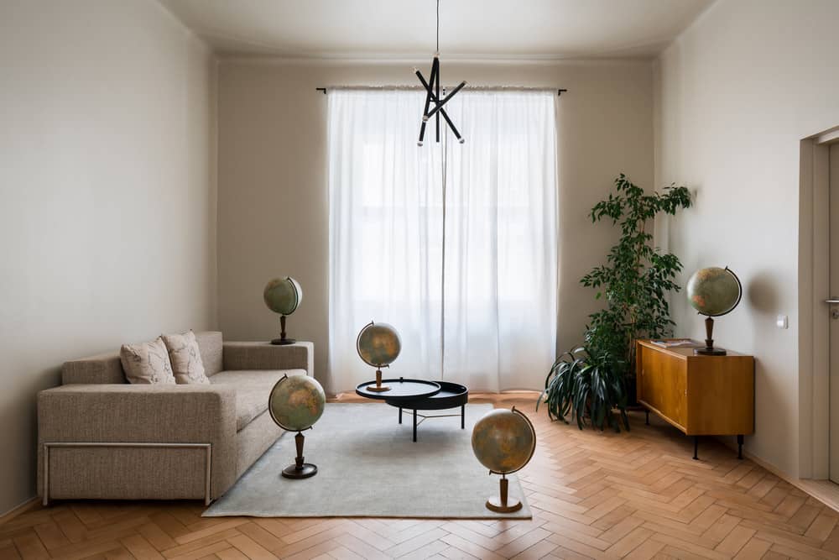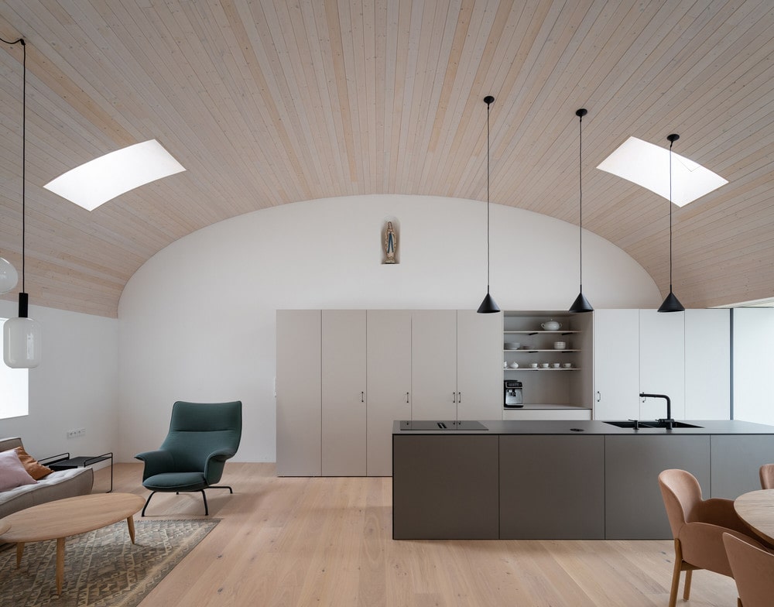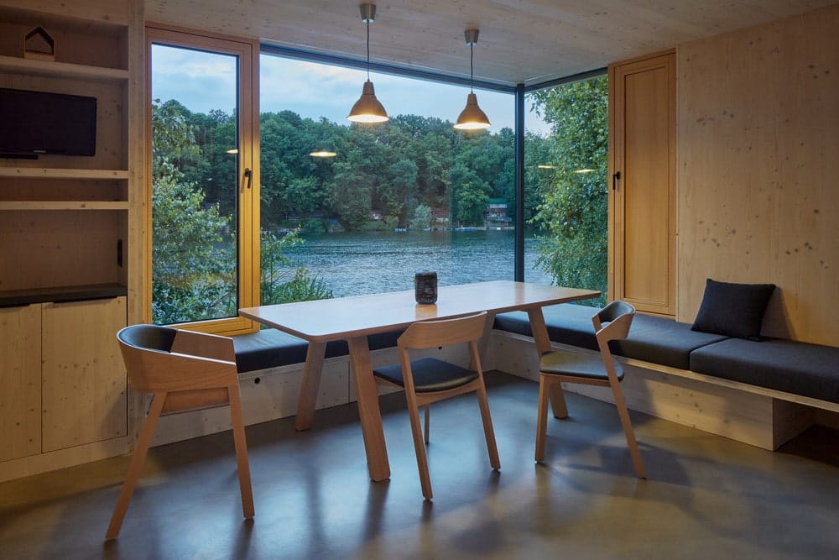Reconstruction of the Villa from 1906 in Contrast to the Contemporary Living
For the new owners, we design a contemporary layer, redraw floor layouts, organize the flow of spaces and tune up the combinations of materials to preserve the original elements of the villa and meet the requirements of…

