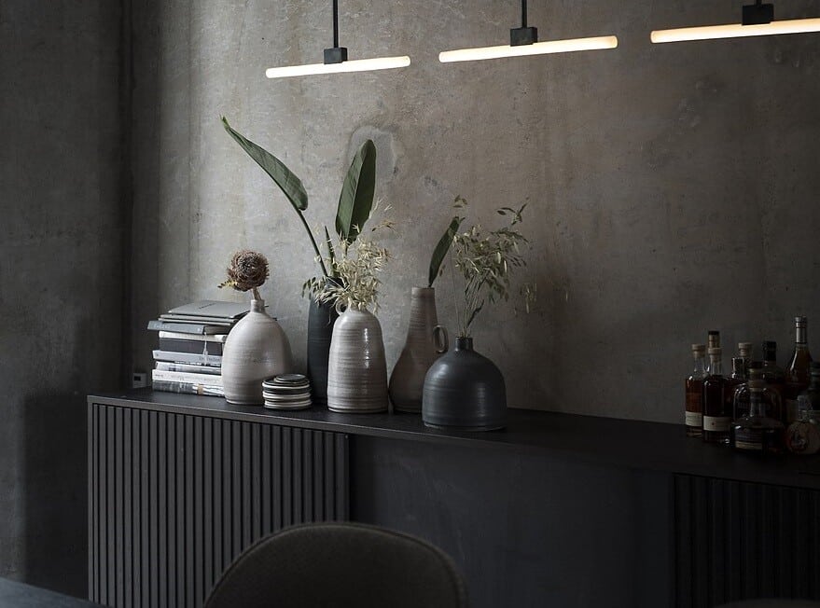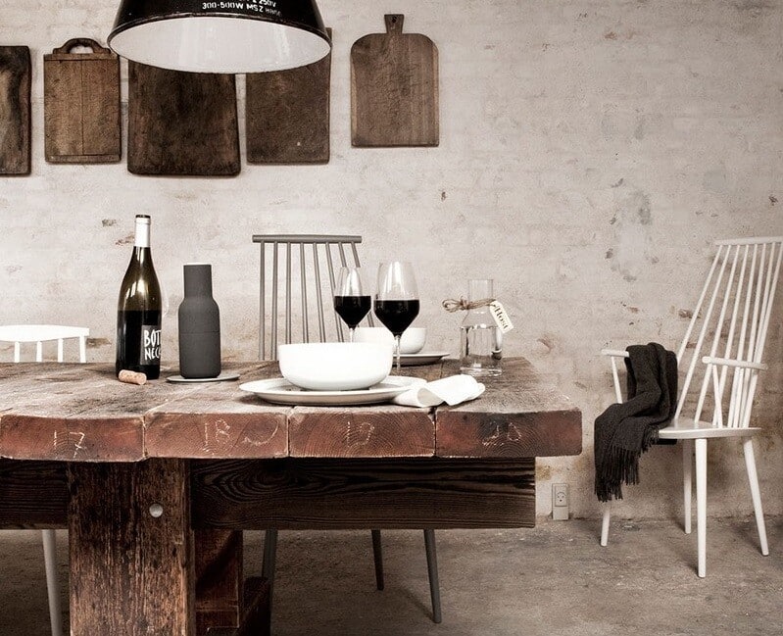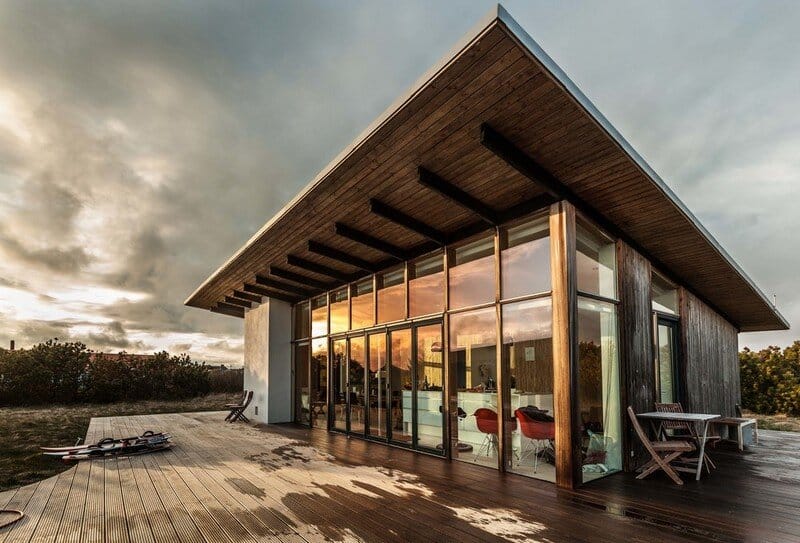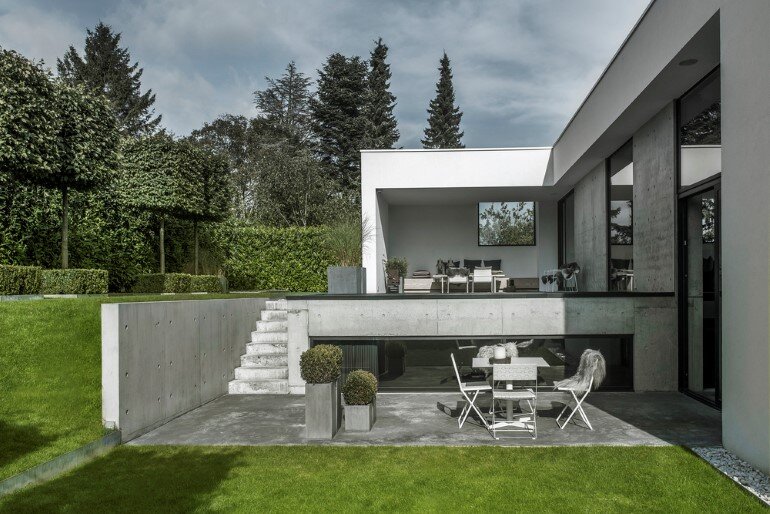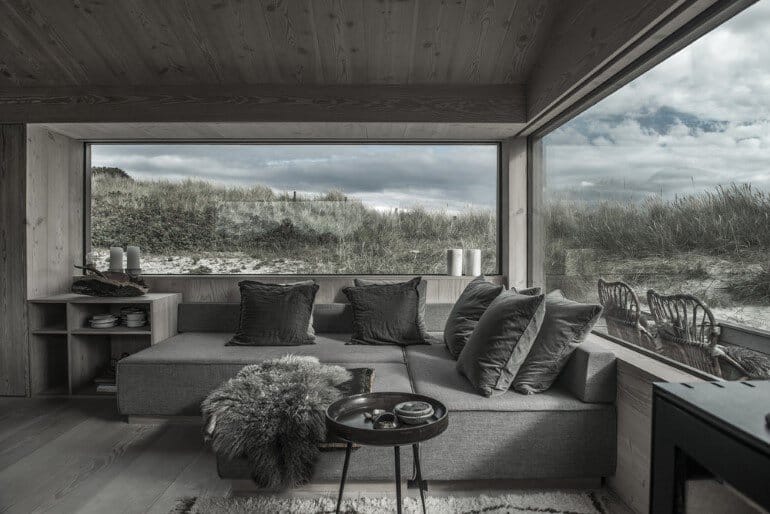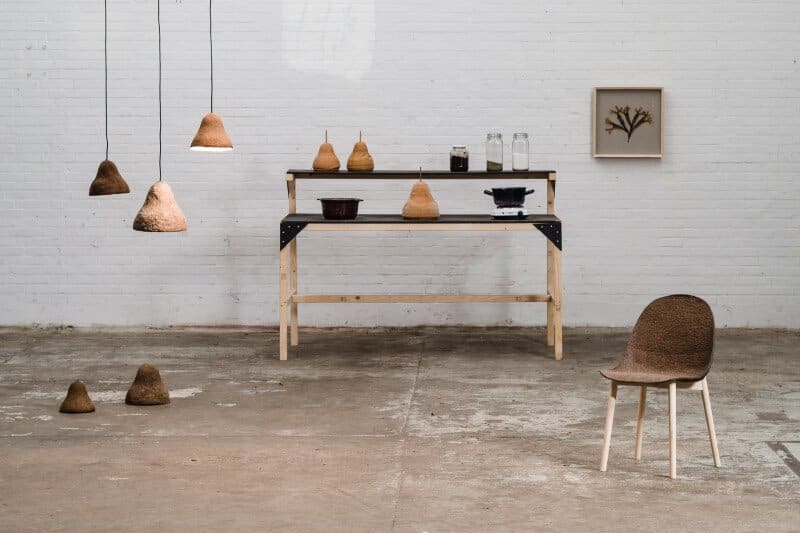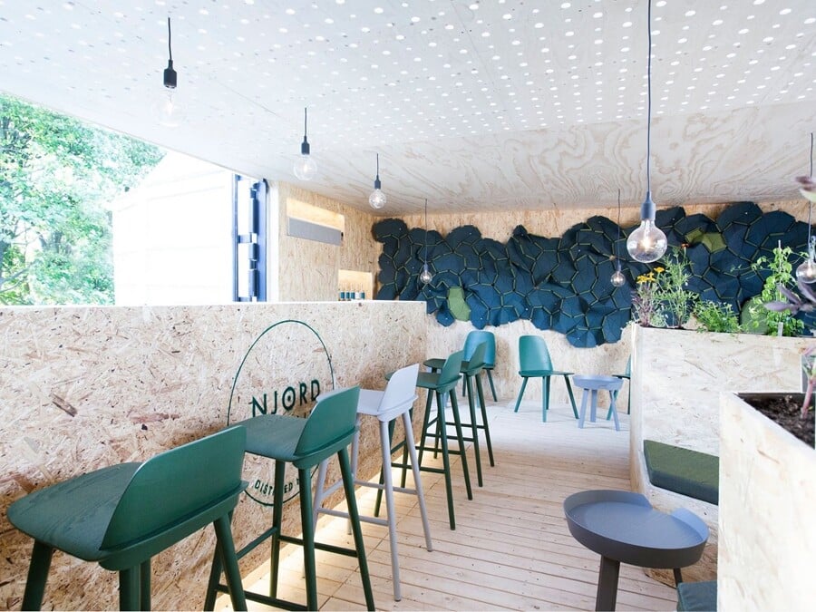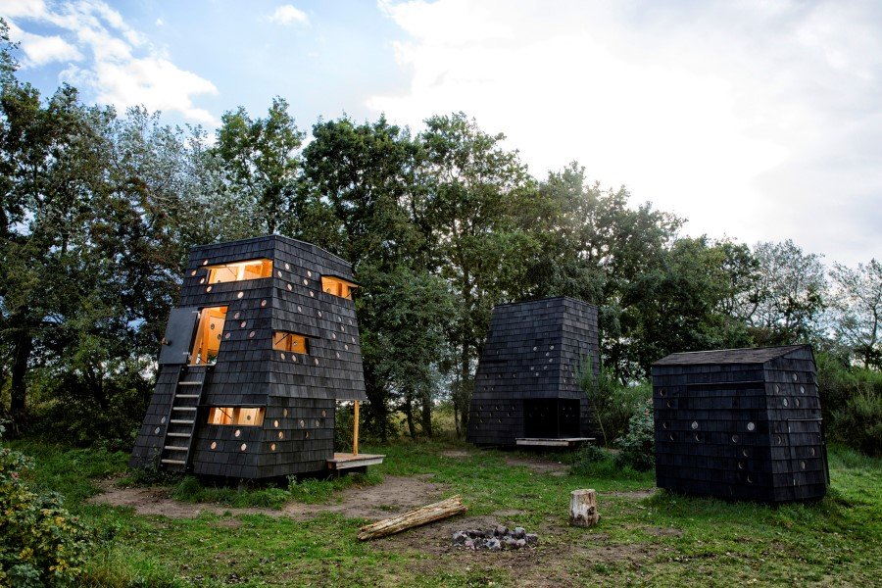Copenhagen Restaurant Exhibiting Warm and Material Richness Against Raw Concrete Walls
With the ambition to create a local wine bar and restaurant emphasized by an intimate and cosy atmosphere that underlines a sense of presence, Nærvær is located in a fairly new and contemporary building. Situated in a…

