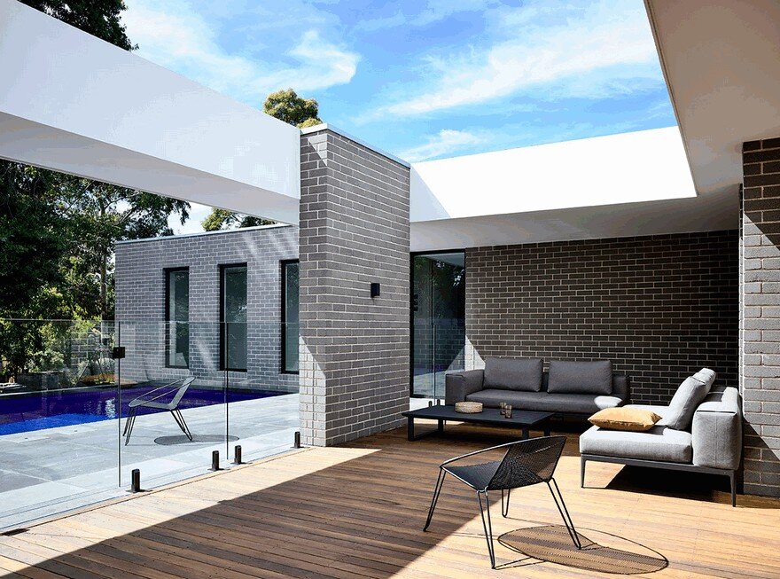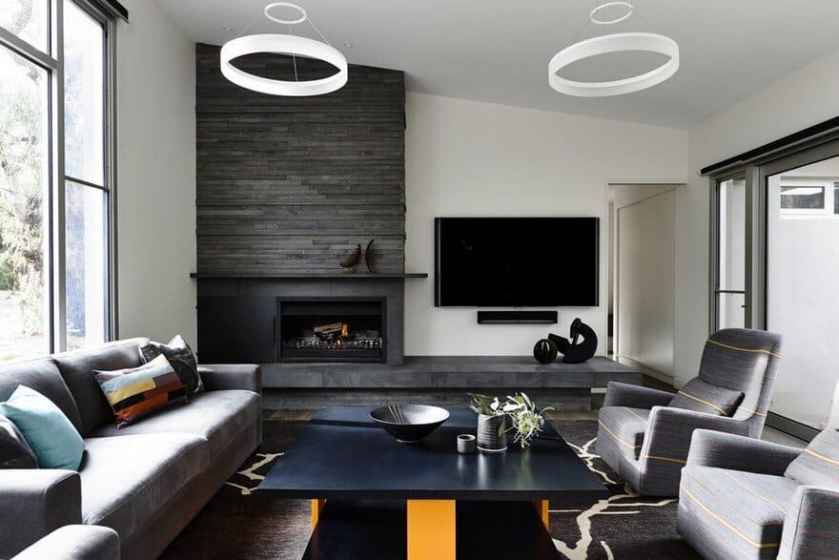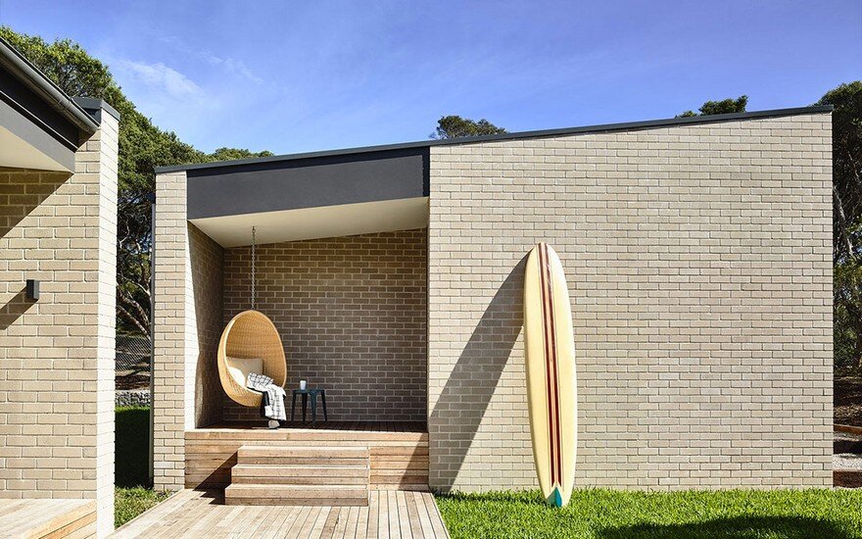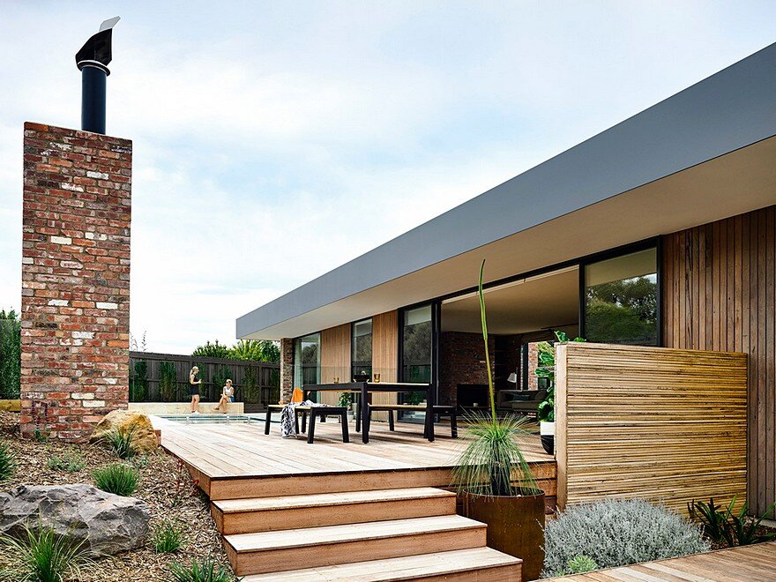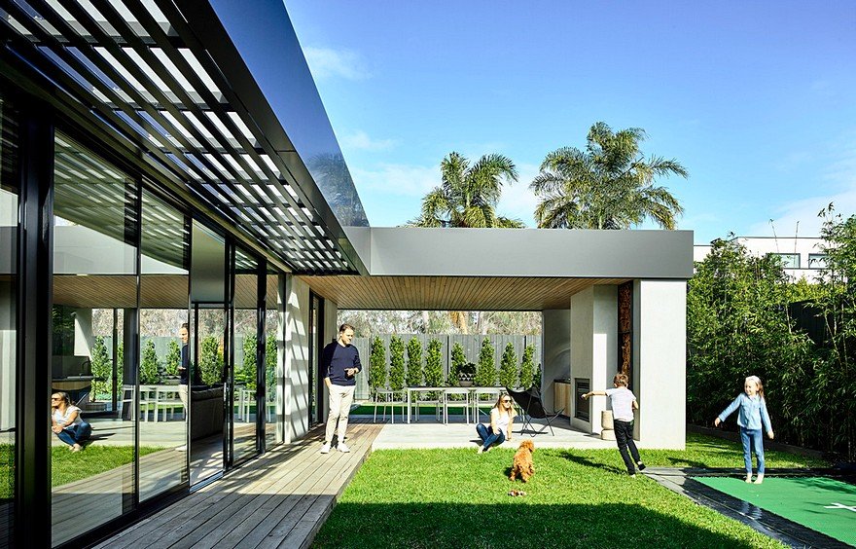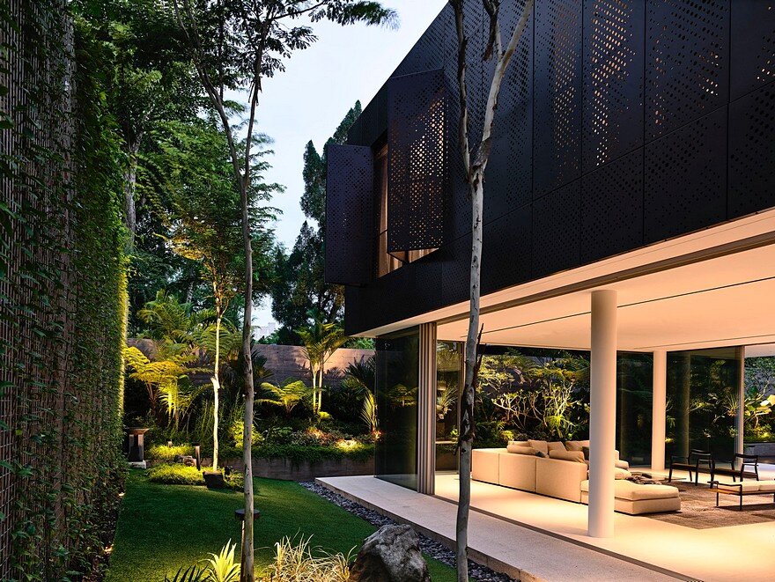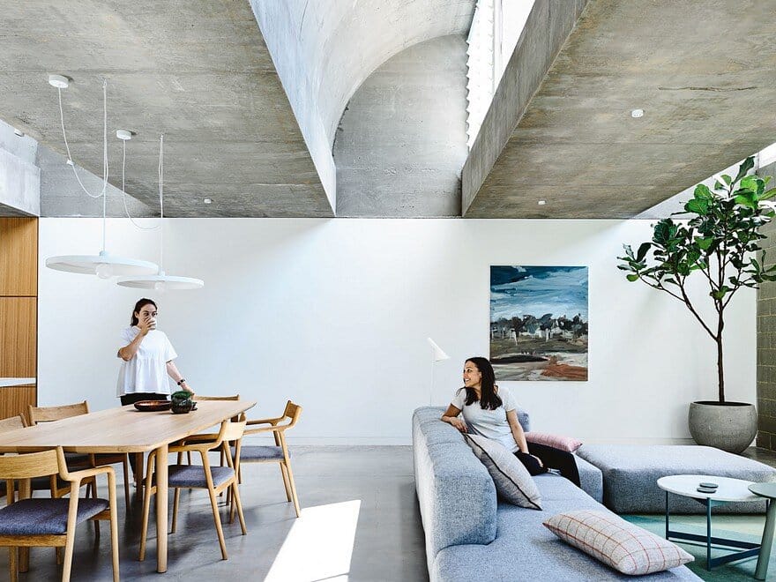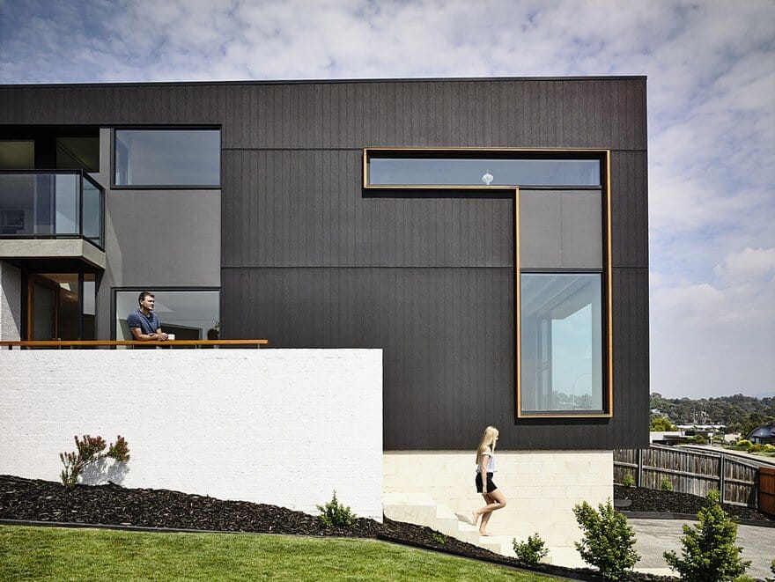Derek Swalwell photography
Derek Swalwell is an Australian architectural, interiors, landscape, lifestyle, food, travel, and art photographer based in Melbourne. With a career spanning over two decades since 1999, he is celebrated for his masterful use of natural light and compelling visual storytelling. His work, which began with collaboration with Melbourne’s design and architecture community, now includes international commissions and frequent publication across leading design media.
Known for images that convey both clarity and emotional atmosphere, Derek’s photography captures the essence of space—whether residential, commercial, or environmental—with precision and narrative depth. His portfolio spans architecture, lifestyle, and editorial genres, always grounded in a thoughtful and engaging visual approach.
LOCATION: Melbourne, Australia
LEARN MORE: Derek Swalwell
Set on a large semi-rural property, this single storey L-shaped modern house wraps a courtyard terrace and pool. The main wing includes a study facing the front garden, as well as an open plan living area and…
The architectural form of the Main Ridge house is a series of intersecting pavilions which have been oriented to the views and to the east and north solar aspect. Spotted Gum timber ‘boxes’ follow the contours of the…
Set in the coastal bushland of Aireys Inlet, this home weaves along the block between established ironbarks, capitalizing on the bush views and northern aspect, to create a tranquil retreat.
Sorrento House is a coastal holiday house composed of a series of stepped pavilions reflecting the sites undulating topography. The living space, master bedroom and guest bedroom sit under the main roof plane, while a separate pavilion,…
This split level beach house includes three bedrooms and a lounge retreat on the lower level, and a large open plan living area and master bedroom on the upper level. A discrete timber box at the front…
This sleek two storey residential pavilion includes an open plan living area, study and master bedroom on the ground floor, with three kids’ bedrooms and a rumpus room on the upper floor. A large loggia adjacent to…
Reclining within an exclusive node in western Singapore, Faber house looks perfectly suited to its lavish milieu – at home amongst the quaint bungalows in this cozy enclave. This bespoke residence was designed to fulfill the specific…
Project: Moving House Architects: Architects EAT Location: Kew, Victoria, Australia Photography: Derek Swalwell Moving House is a new single residence in the suburban street of Kew. The house was completed in 2016 by Architects EAT, a Melbourne based
Horse Shoe House is a single family house designed by Preston Lane Architects, an award winning architectural practice founded by Daniel Lane and Nathanael Preston. Set in an established suburb on the outskirts of Hobart, the site…

