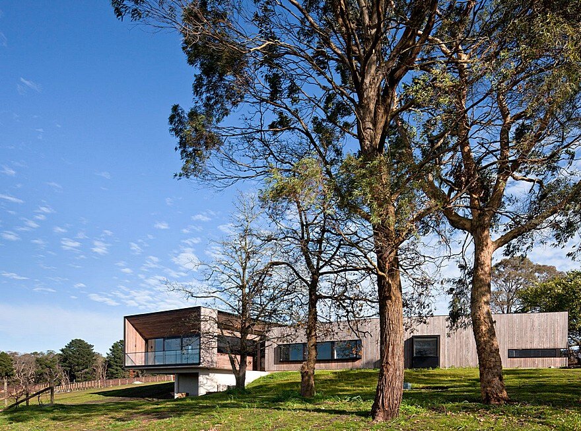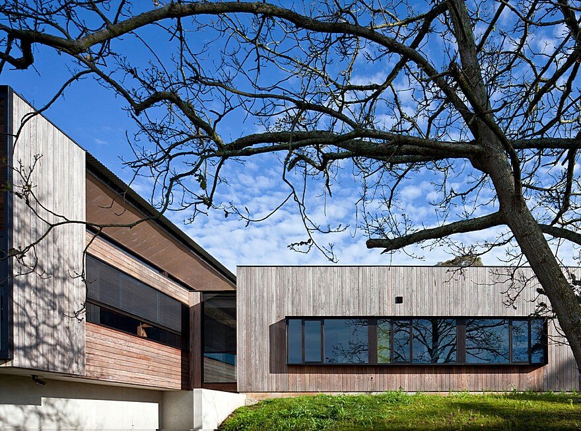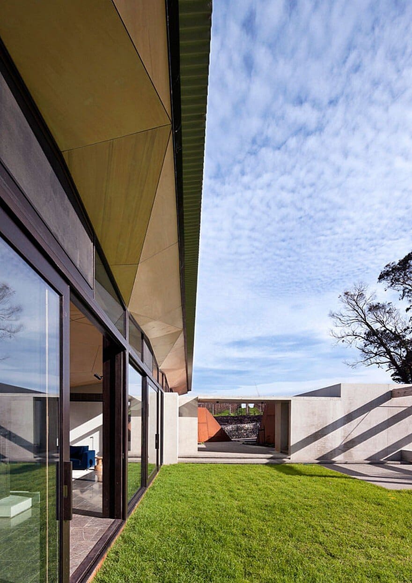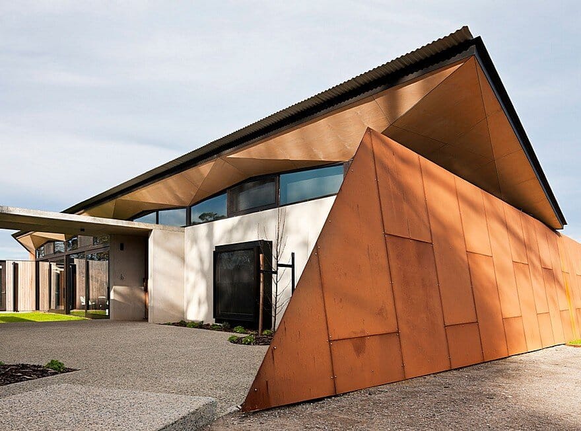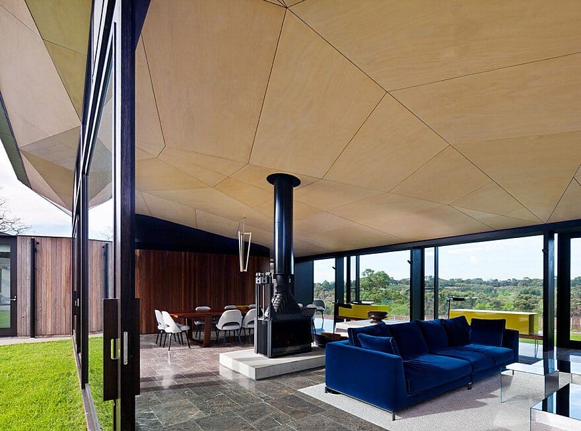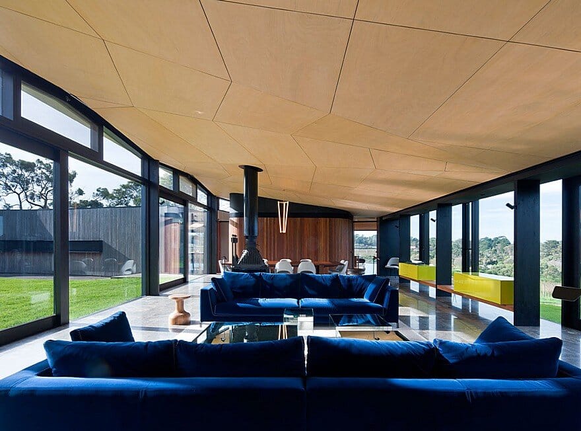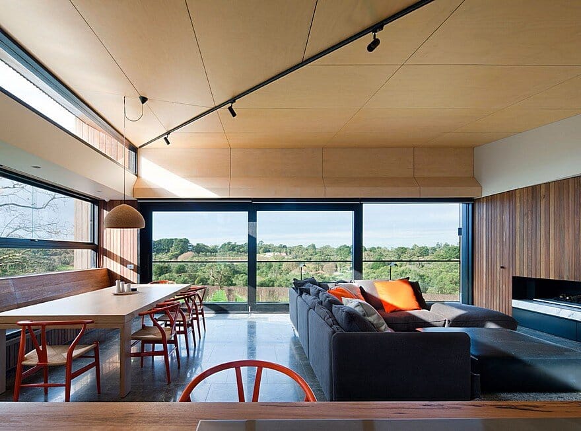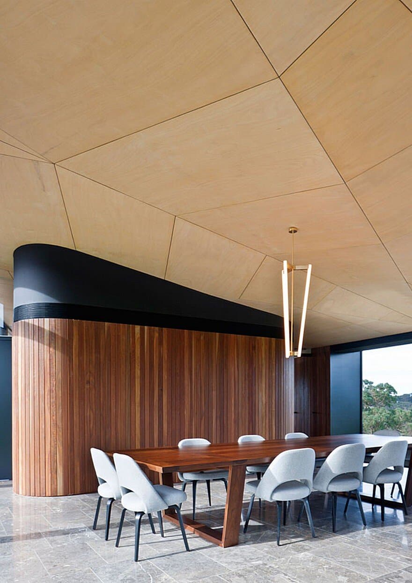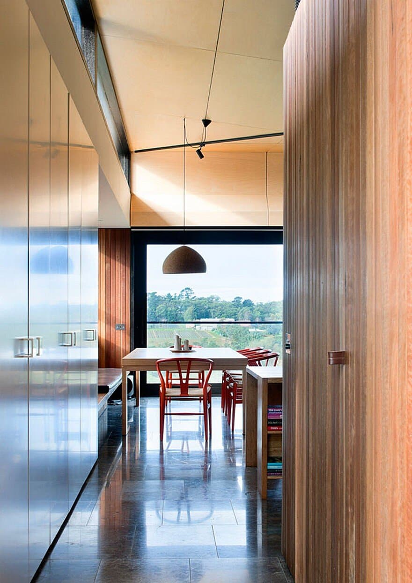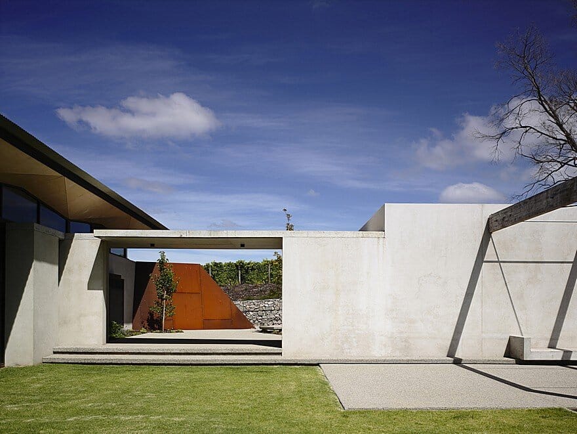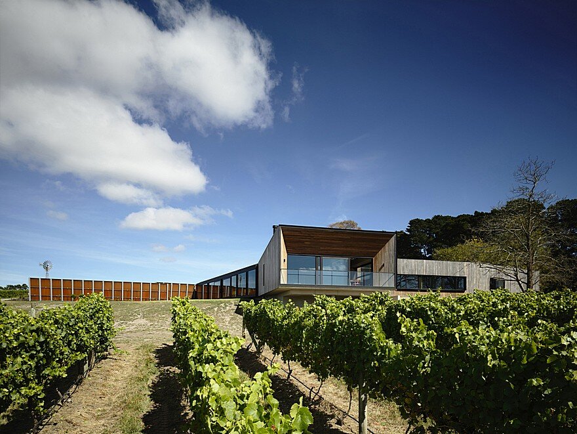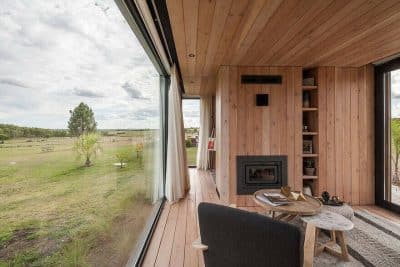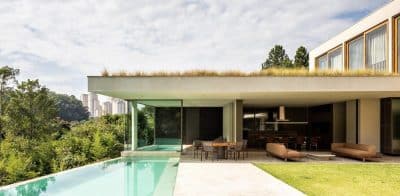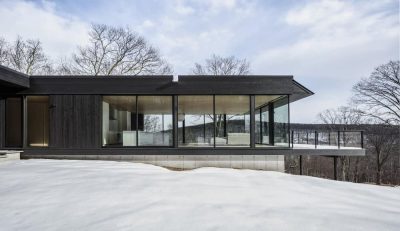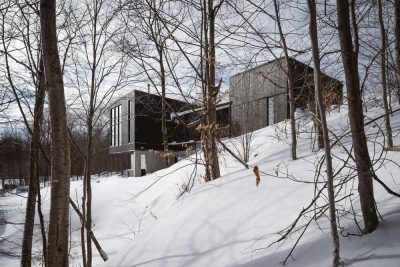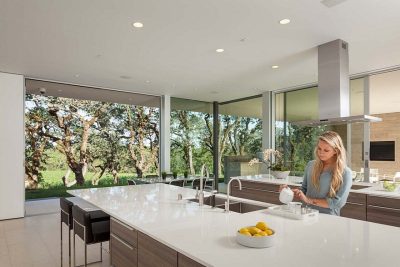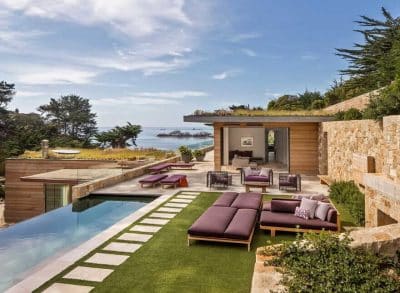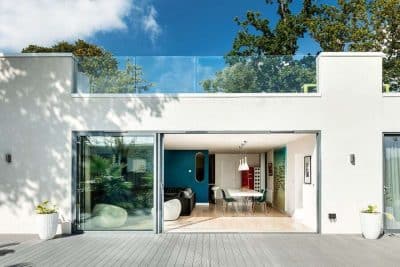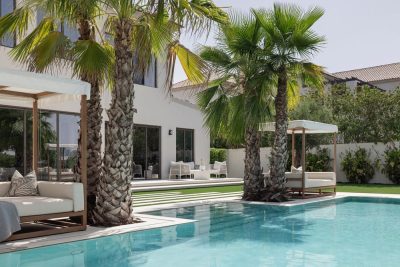Project: Main Ridge House
Architect: McAllister Alcock Architects
Location: Victoria, Australia
Photography: Derek Swalwell (exterior), Shannon McGrath (interior)
Located at the top of a rise within a working vineyard, this sculptural residence looks both out over the vines and inwards to a sheltered, north facing courtyard.
The external materials palette of natural Spotted Gum timber cladding and decking, rusted pre-weathered steel and off form concrete was selected to meld the building with its rural site and to minimise on-going maintenance.
The architectural form of the Main Ridge house is a series of intersecting pavilions which have been oriented to the views and to the east and north solar aspect. Spotted Gum timber ‘boxes’ follow the contours of the site and are cantilevered towards the rows of vines from a rendered masonry base.
The hardwood timber windows and expressed timber columns are stained black, continuing the black accents of painted steel fascia cappings and window surrounds.
A main feature of the design is the faceted plywood eaves – an extension of the interior ceiling that shifts and folds to provide drama while also maintaining a sense of scale appropriate to a family home. This faceted ceiling continues externally as a wide projection providing weather and sun protection. The use of plywood panelling for the eaves allowed ‘crisp’ detailing, and adds a layer of ‘texture’ as a foil to the expansive external glazing and weathered Spotted Gum cladding.
Other important elements of the design include the grid of engineered timber columns, which support the roof and are expressed on the glazed façades, and Spotted Gum wall panelling on the central ‘drum’ which divides the more ‘formal’ living areas from the family zone and conceals a spiral stair leading to the wine cellar.
Additional timbers include laminated Tallowwood bench seating in the family breakfast room. Tallowwood shelves are also suspended between the timber columns to support custom made painted mdf cabinets, ‘floating’ against the glass. The splash of acid yellow colour on the cabinets provides a visual accent against the palette of timbers.

