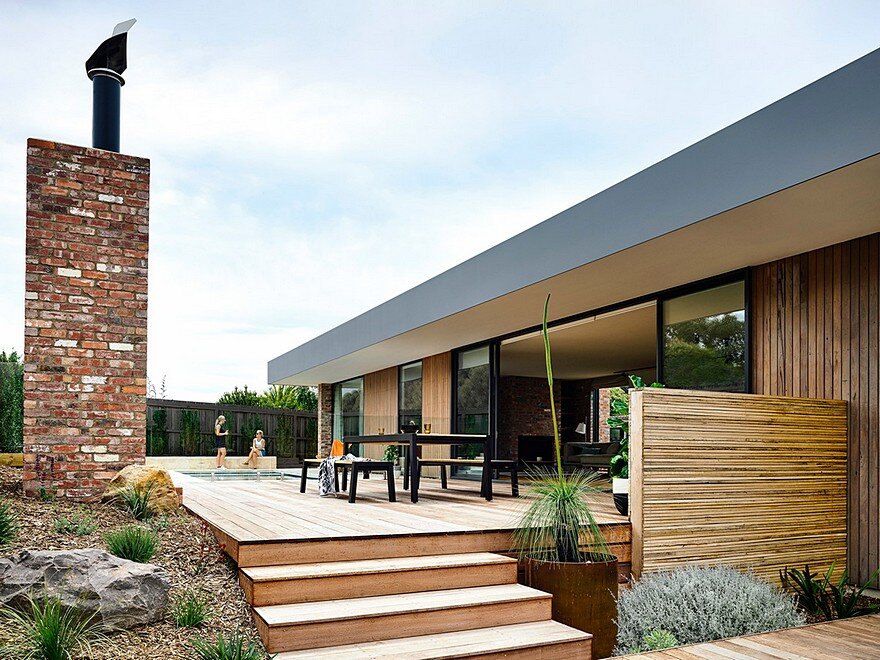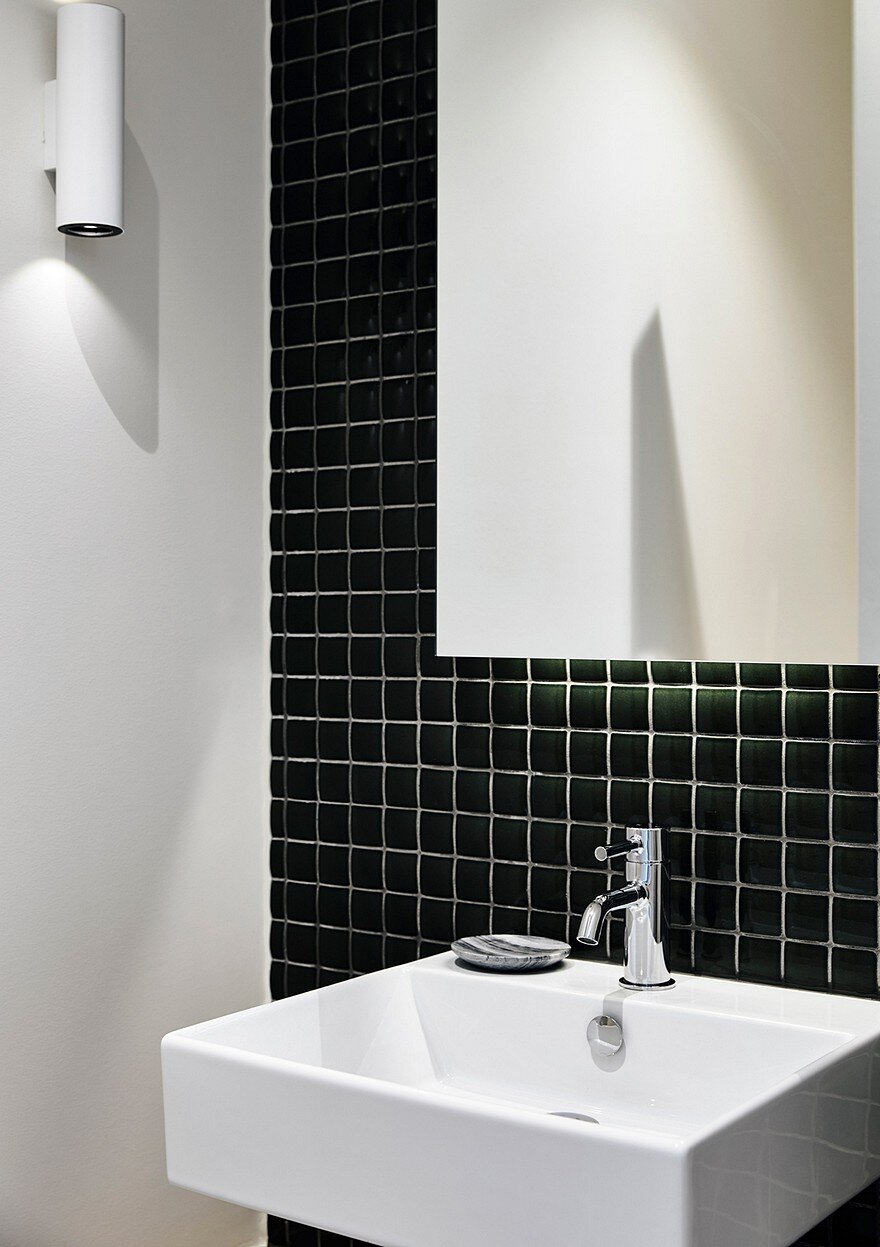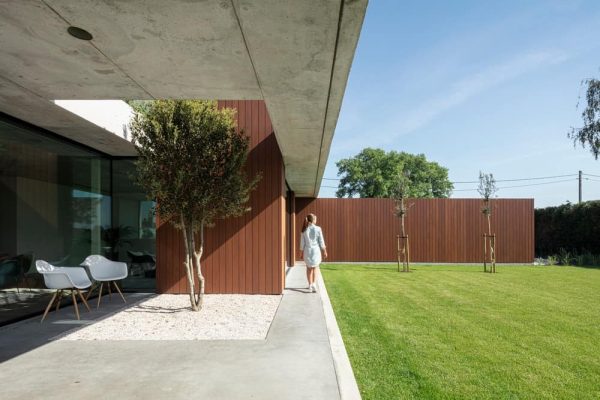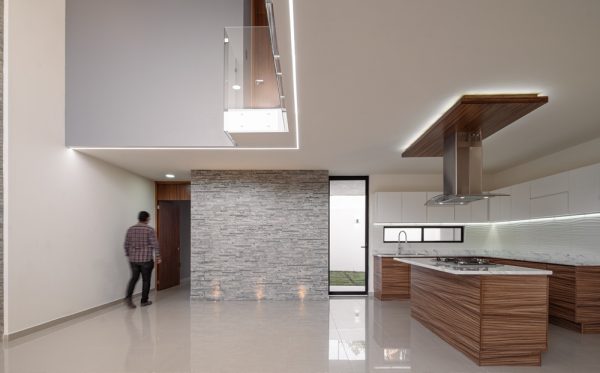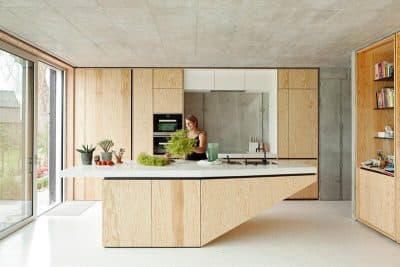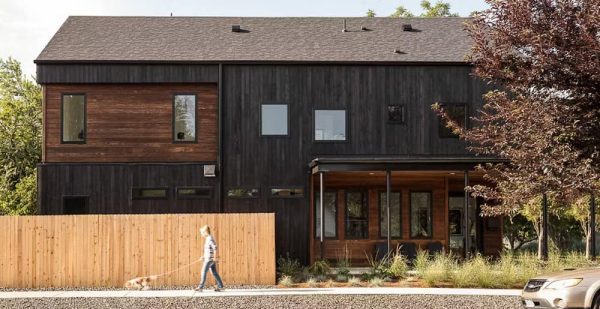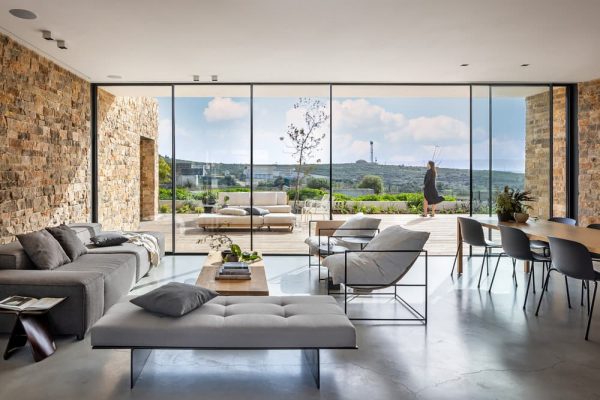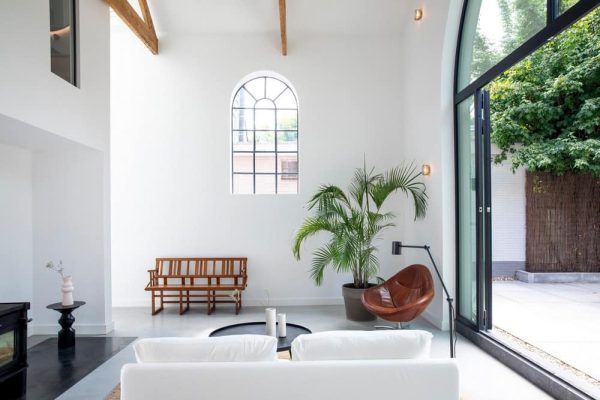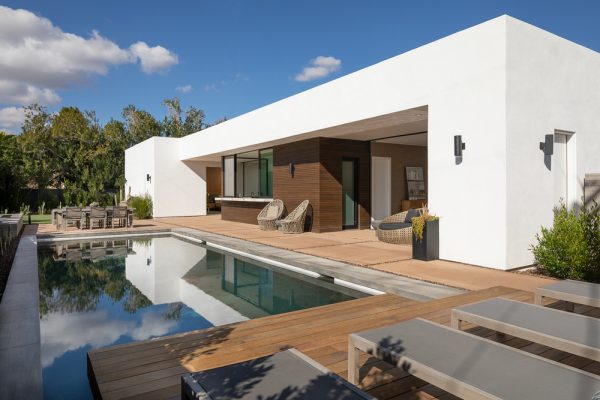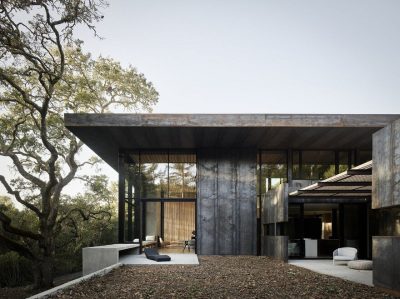Project: Point Lonsdale Beach House
Architects: InForm Design
Styling: Bek Sheppard
Location: Point Lonsdale, Bellarine Peninsula, Victoria, Australia
Project Year 2017
Photography: Derek Swalwell
From the architect: This split level beach house includes three bedrooms and a lounge retreat on the lower level, and a large open plan living area and master bedroom on the upper level.
A discrete timber box at the front transforms into an expansive glazed pavilion at the rear of the property.
Designed for holiday entertaining, the living pavilion flows out via sliding doors to an expansive deck, outdoor fire, and pool, while the lower level lounge opens out to a private tiled courtyard space.












