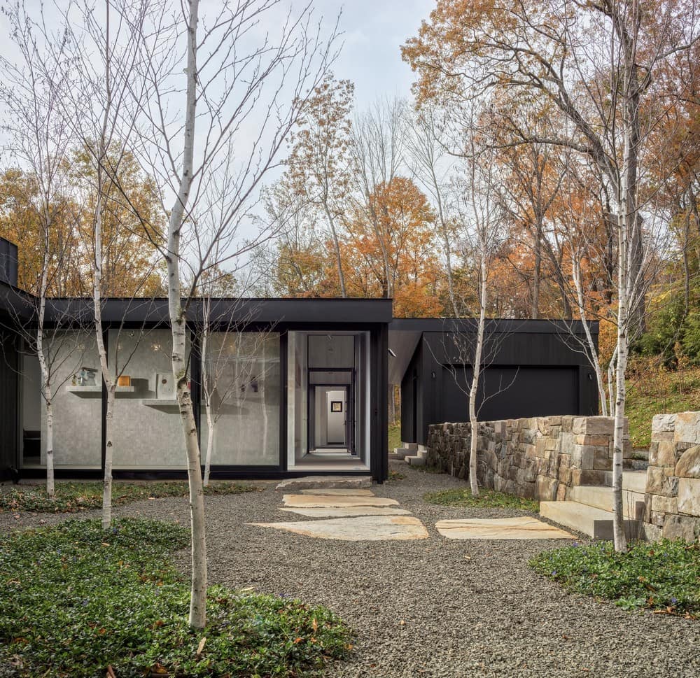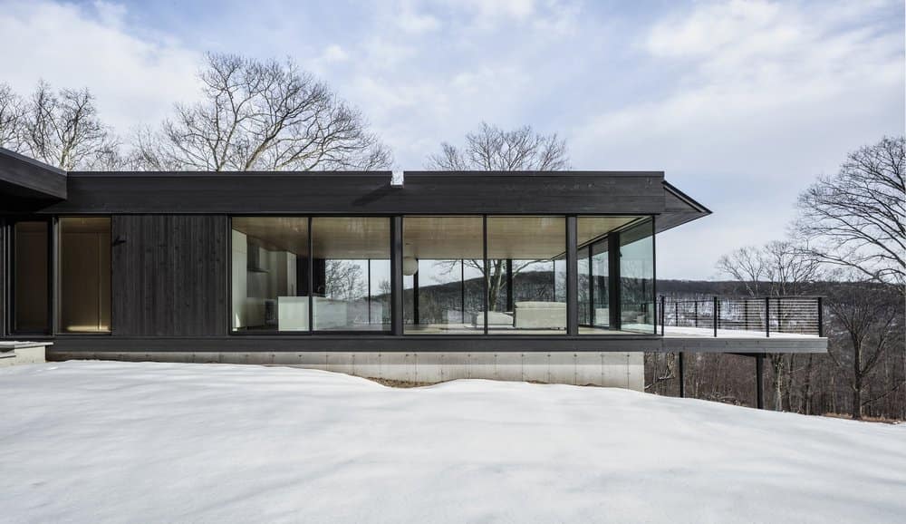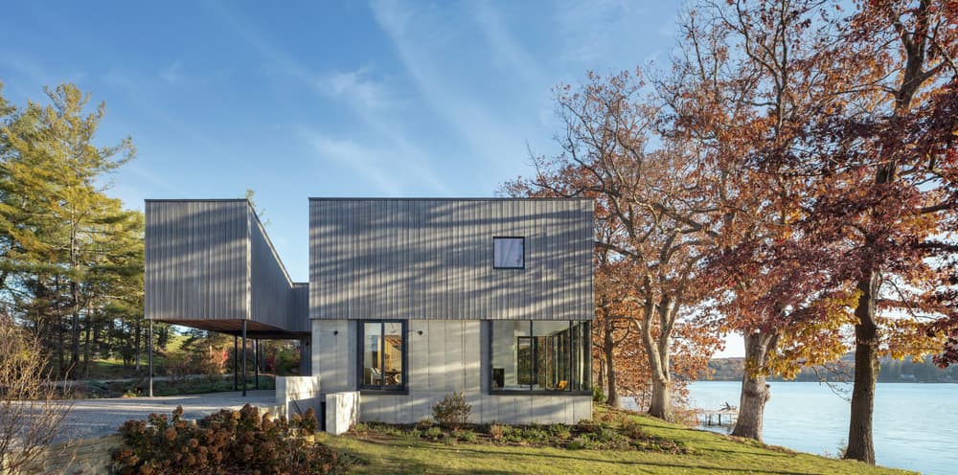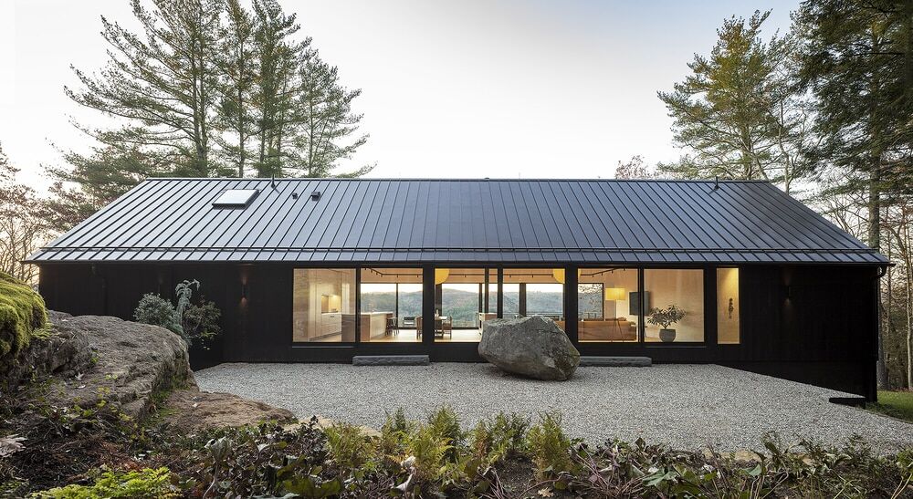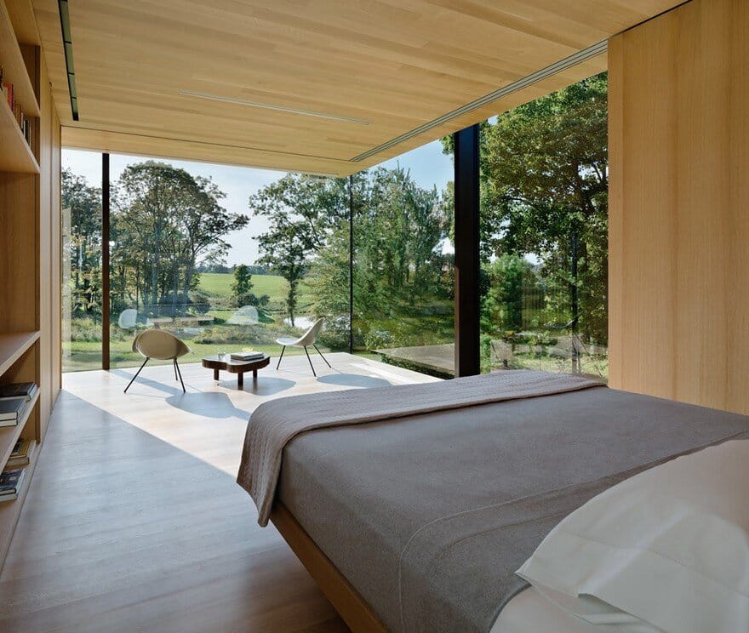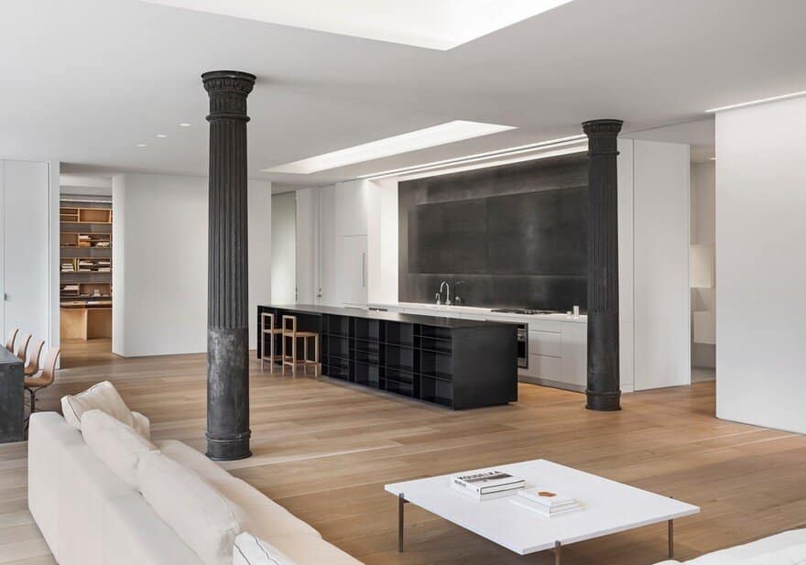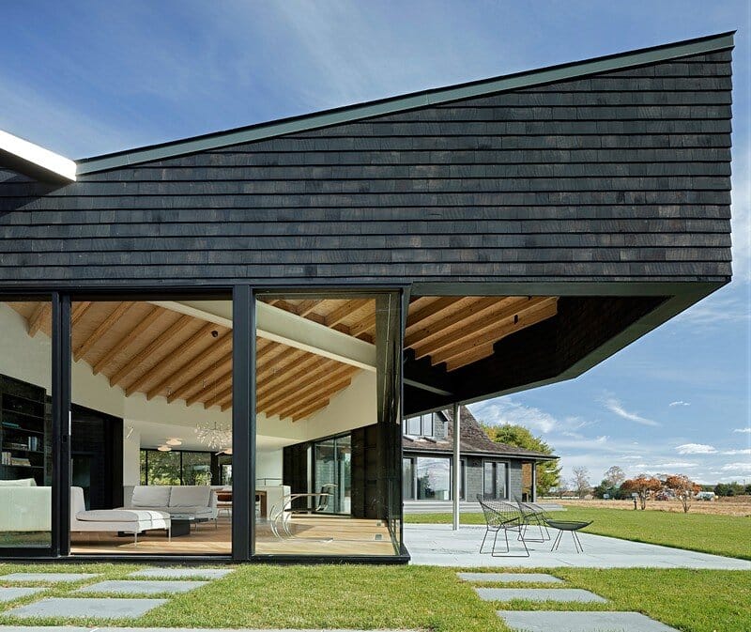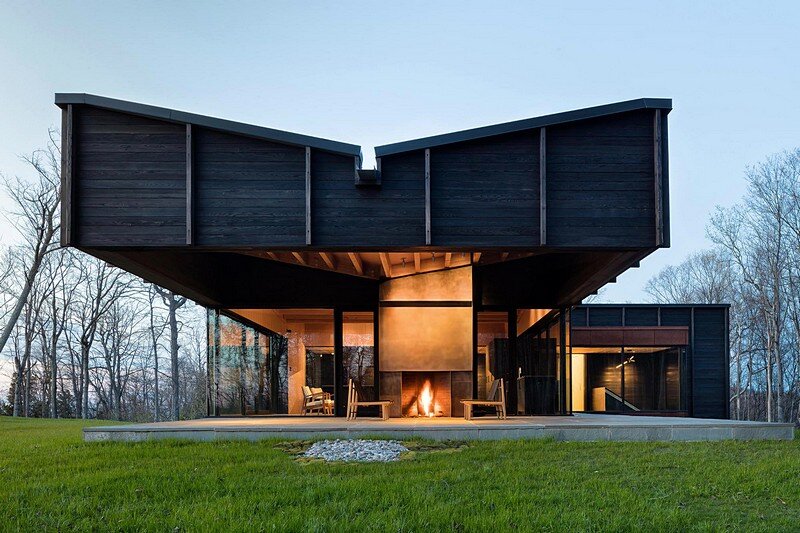Roxbury House / Desai Chia Architecture
The Roxbury House marries art and landscape in intimate and broad moments. The house is positioned uphill and on the edge of the 12-acre property to strategically take advantage of prevailing winds for natural ventilation and to minimize site disturbance

