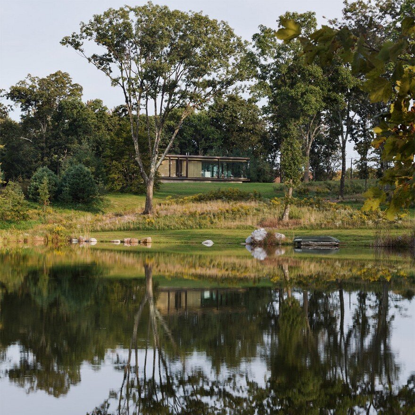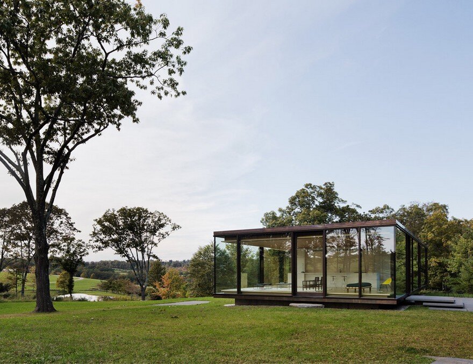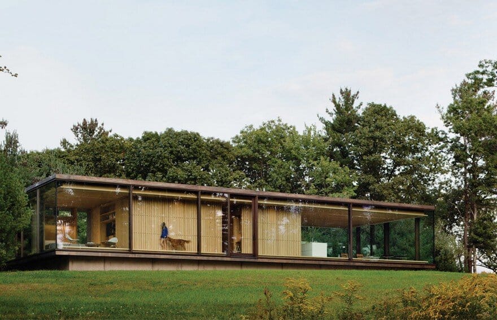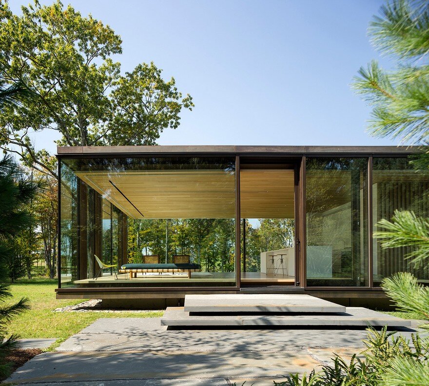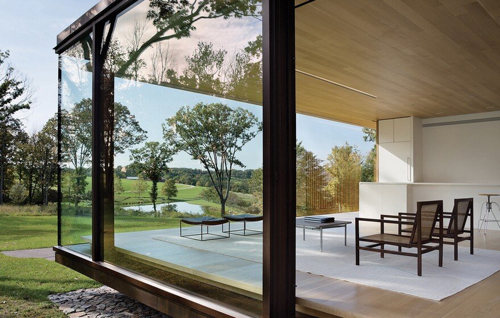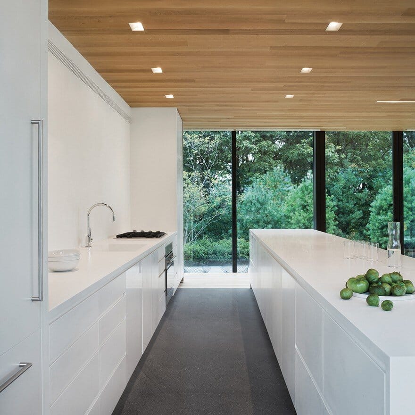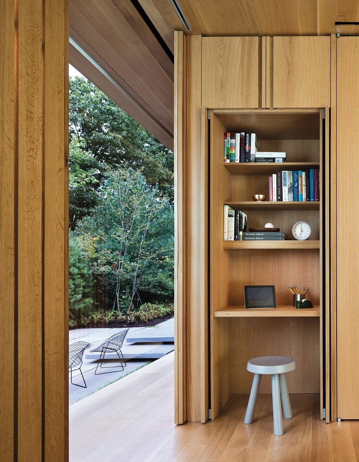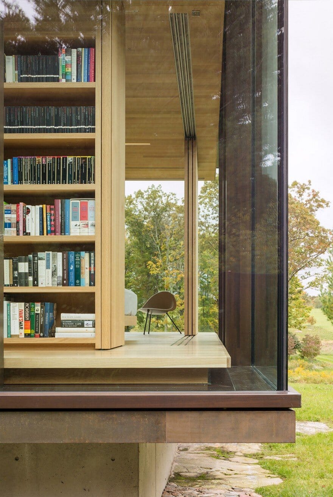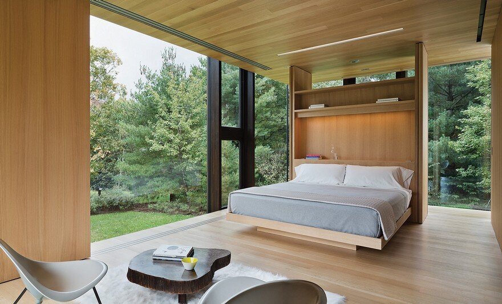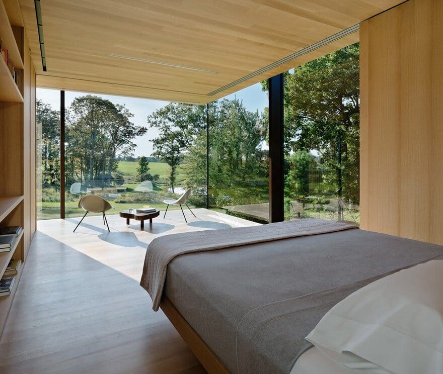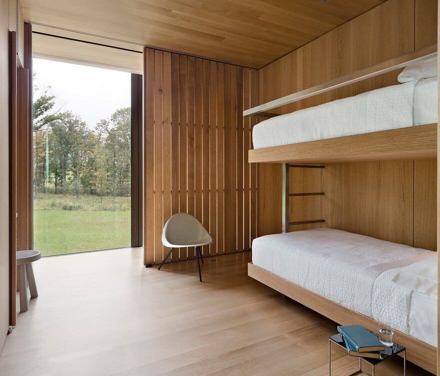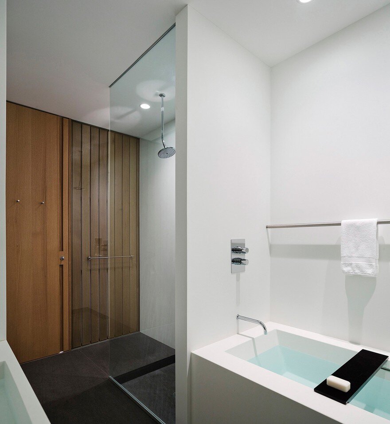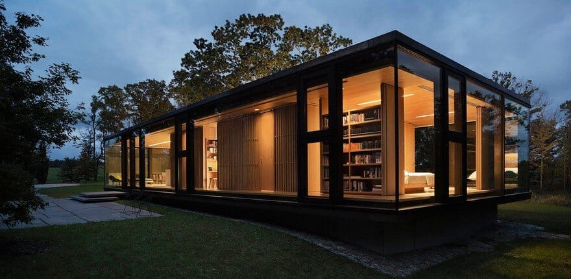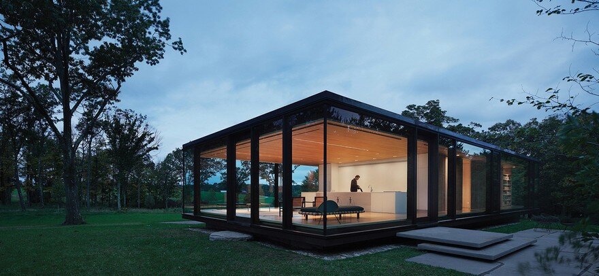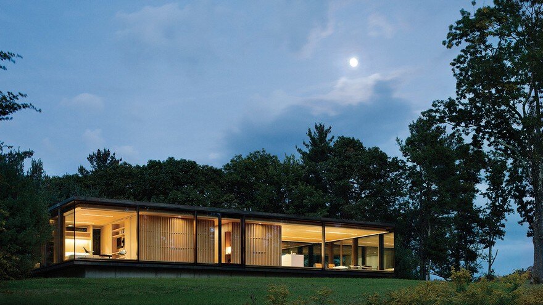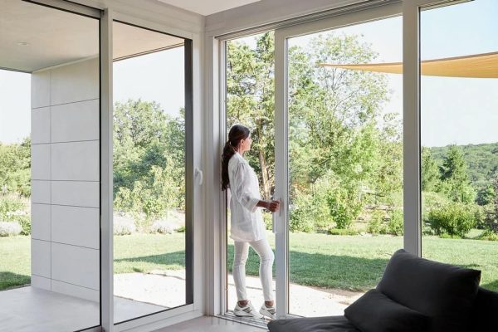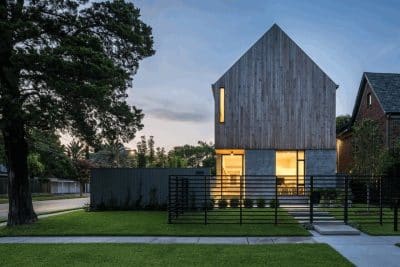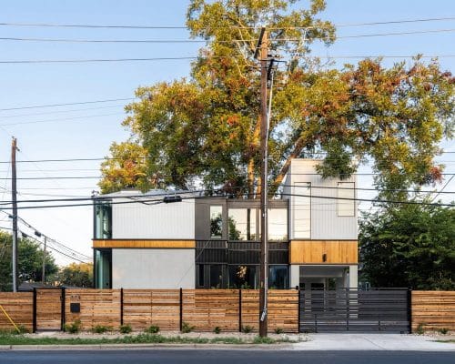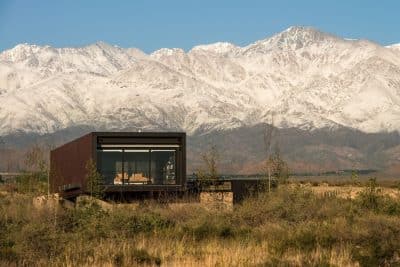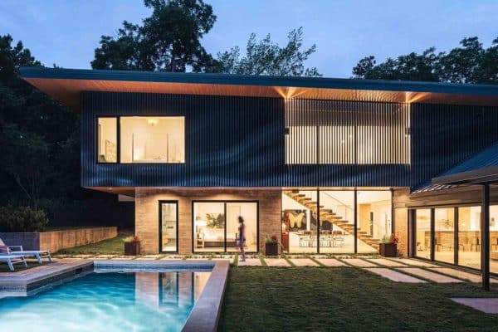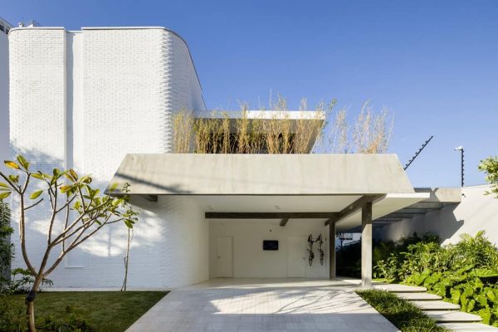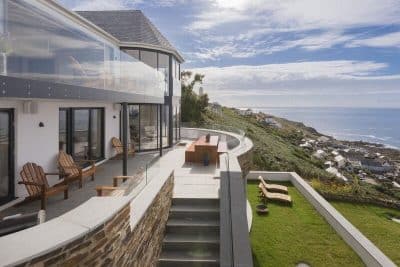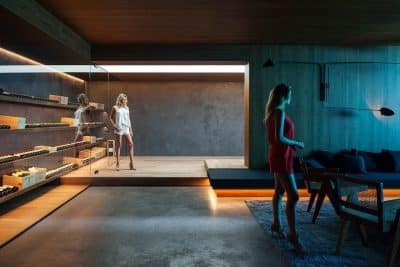Project: LM Guest House
Architects: Desai Chia Architecture
Location: Dutchess County, New York, United States
Area 2,000 SF
Photographs: Paul Warchol
Designed as a contemplative retreat for weekend visitors, this guest house is situated on a rock outcropping that overlooks a trout pond and open farmland with vast unobstructed views to the landscape. The LM Guest House integrates a number of sustainable design strategies, including geothermal heating and cooling, radiant floors, natural ventilation, motorized solar shades, photovoltaic panels, and rainwater harvesting for irrigation, in addition to an elegant structural design.
Open views to nature create a stunning backdrop for the main living and sleeping areas. A main bedroom and two ‘couchette’ nooks with built-in bunk beds provide accommodations for six overnight guests.
The couchette nooks, bathroom, and storage rooms are housed within a slatted wood core in the middle of the LM Guest House. The custom wood wall system surrounding the core allows natural light to penetrate through to the inner spaces of the home by day; at night, light emanates from the wood core and provides a warm, inviting glow in the living areas. The slatted system also allows the whole house to ‘breathe’; comfortable natural ventilation occurs throughout the house, even in the sleeping couchettes and storage closets.
The structural design for the house relies on 4 steel columns embedded in the wood core; the roof cantilevers out from these 4 columns. This elegant structural solution uses the minimum amount of materials to achieve expansive, open living areas at both ends of the house. The façade of the LM Guest House was designed as a thermally robust system of high-performance, triple-paned glass units that vary in width from 10’ to 20’. The entire glass assembly was prefabricated off-site, shipped to the site in one container, and erected by crane in 2 days.
Landscape design strategies were closely tied to the design of the house. A tight palette of native vegetation highlights vistas and other natural features on the property while also managing storm water run-off. Local bluestone slabs and shale excavated from the site create outdoor seating areas and pathways; bluestone steps from the terrace lead to a barbeque area and an outdoor shower in the woods.

