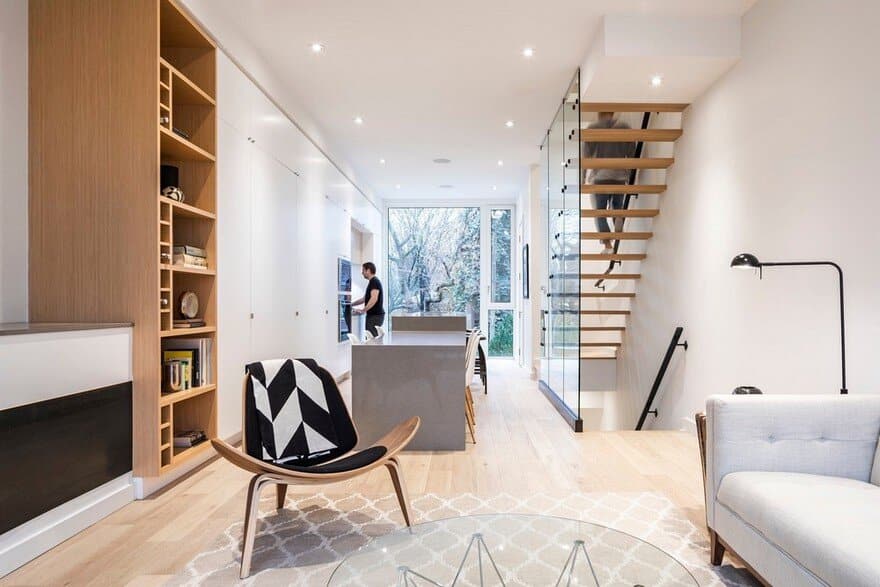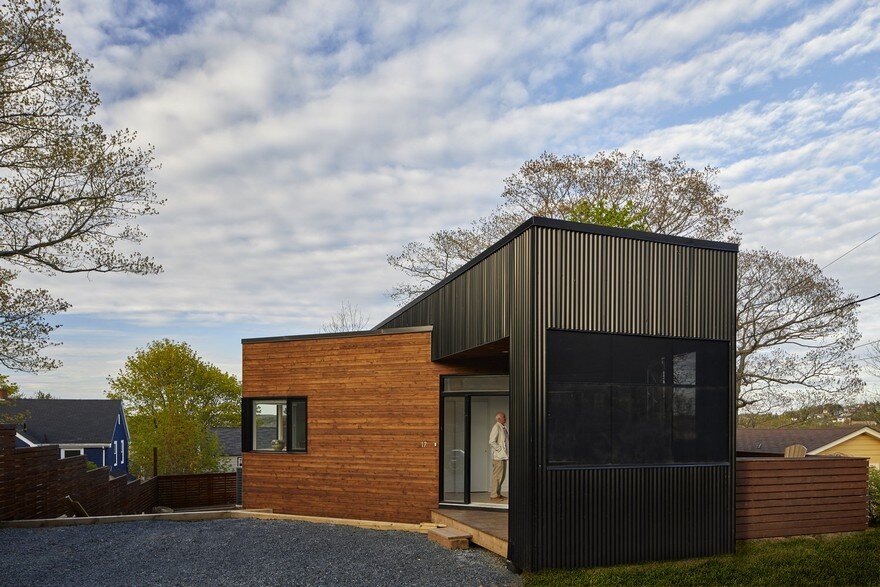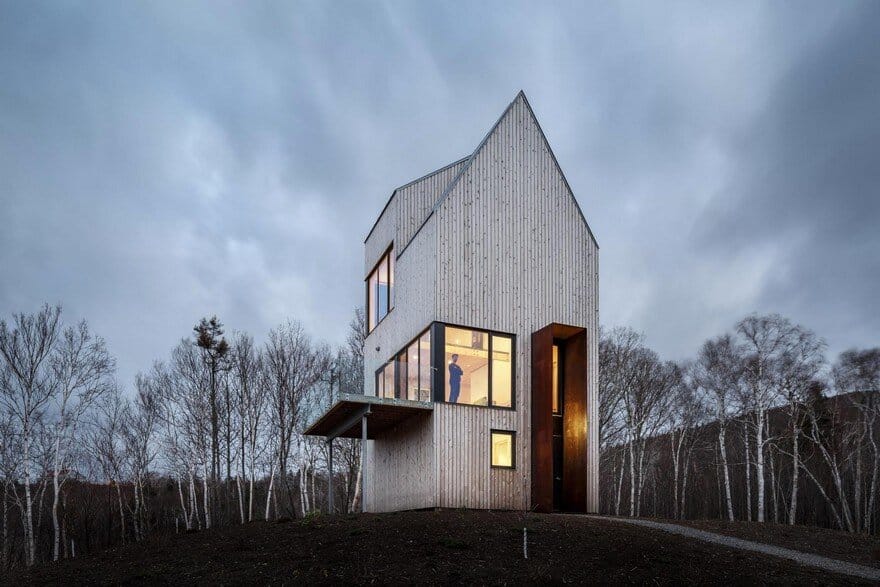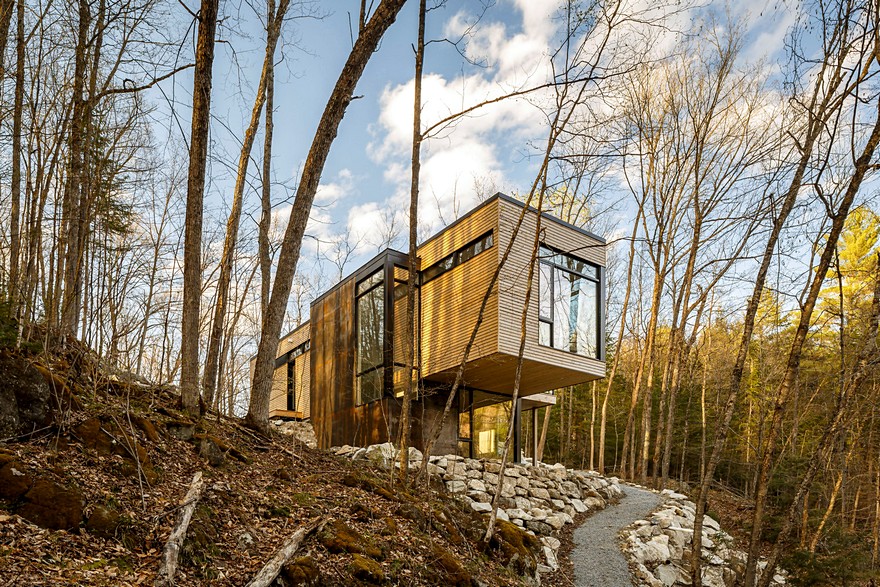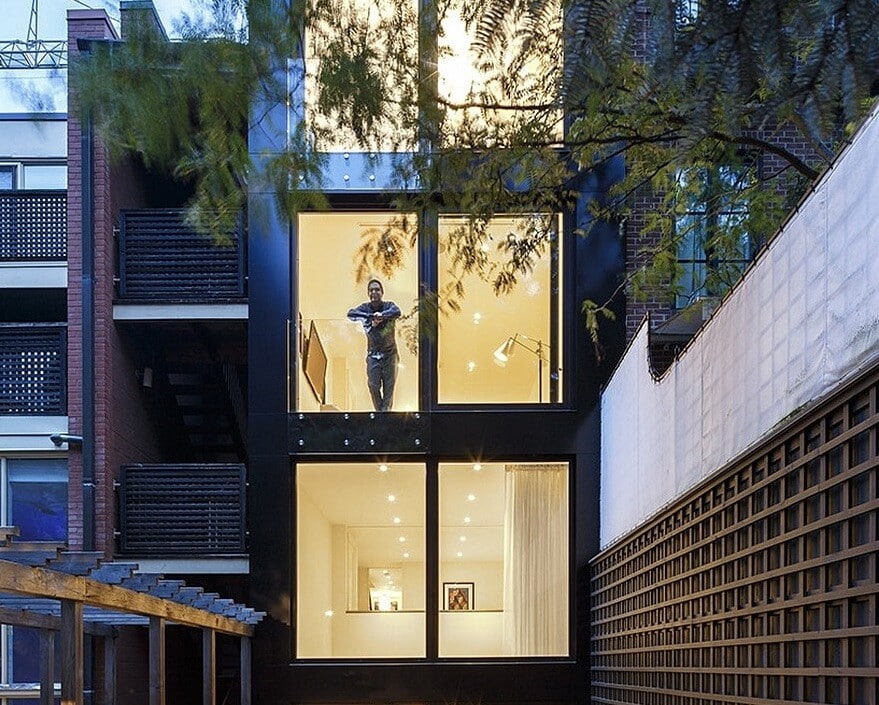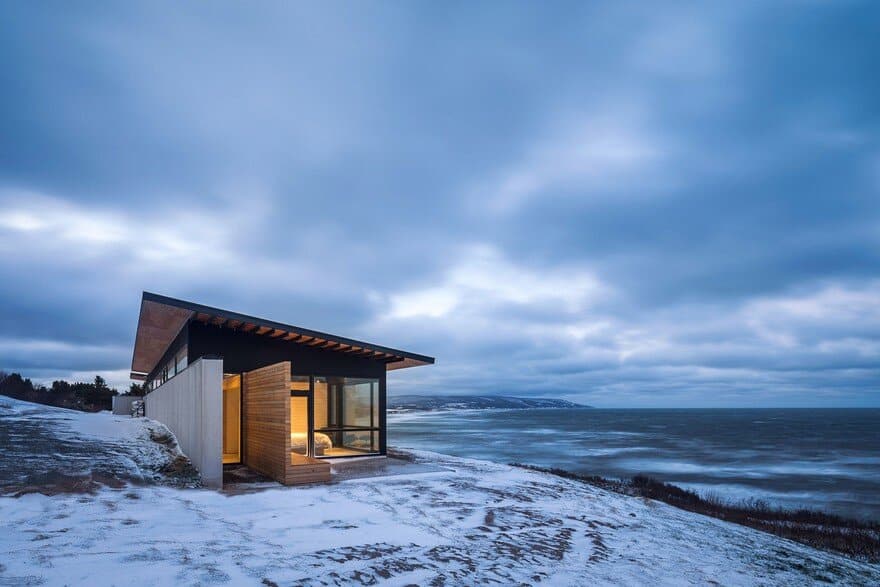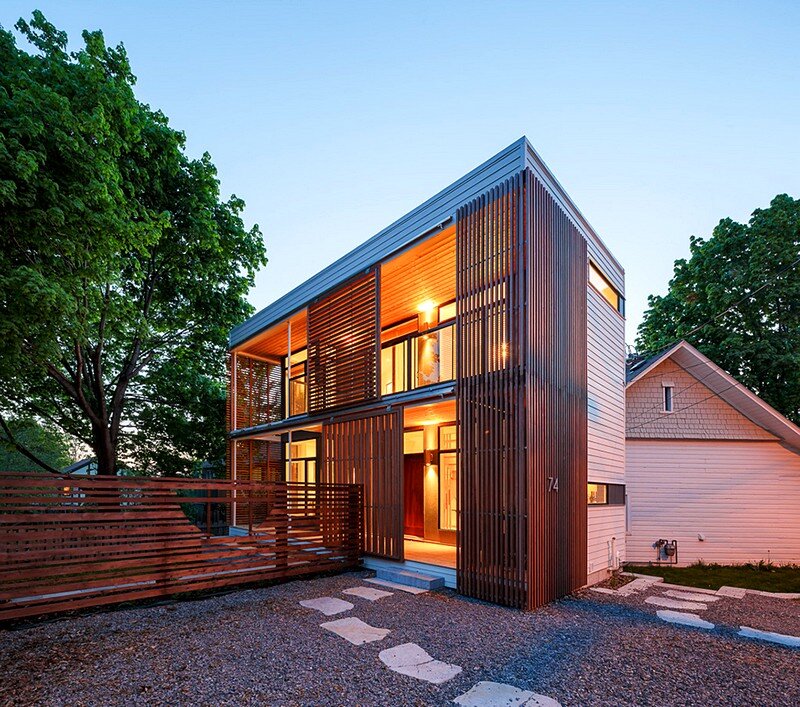Core Modern Homes / Batay-Csorba Architects
Core Modern Homes is a 16,000sf 7 unit townhouse development which explores the potential of spatially oriented apertures that work to induce movement and visual interest within an efficient volume which maximizes programmatic potential.

