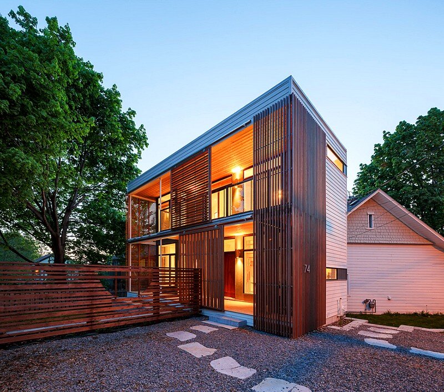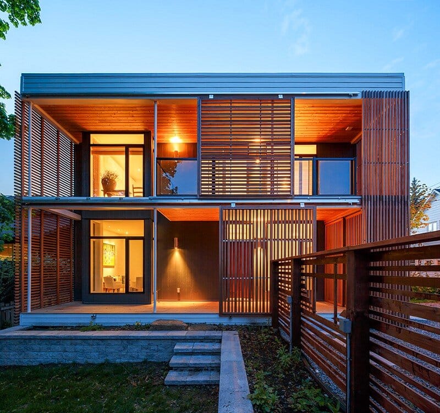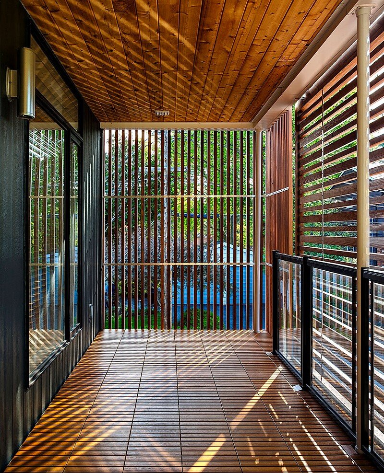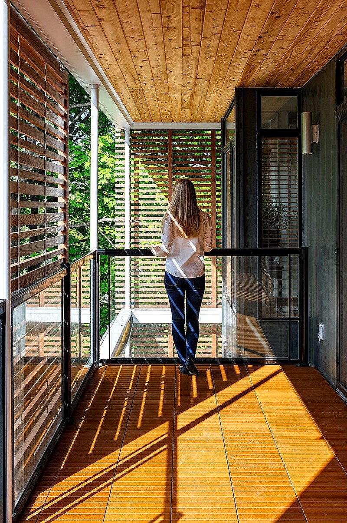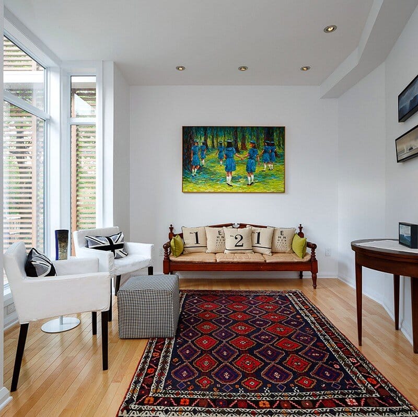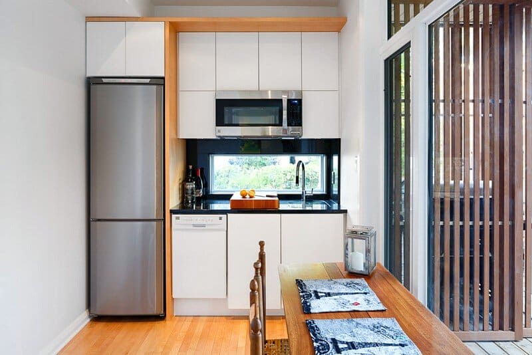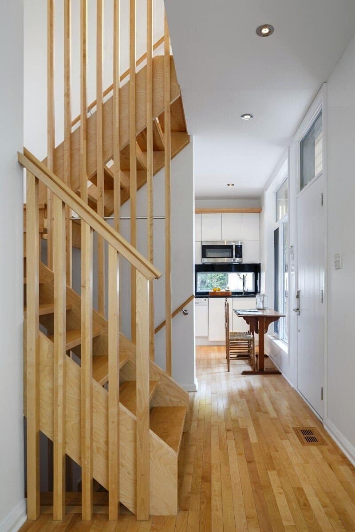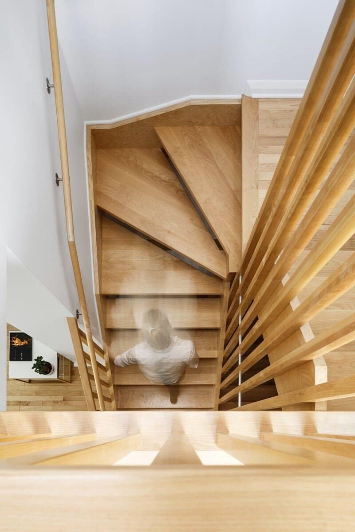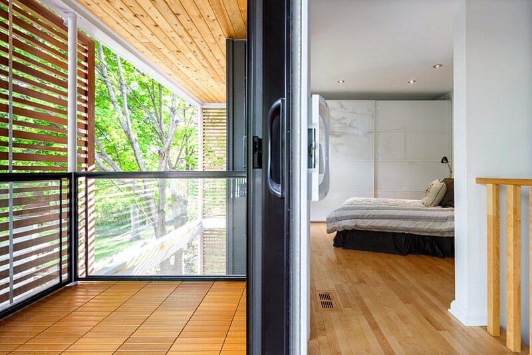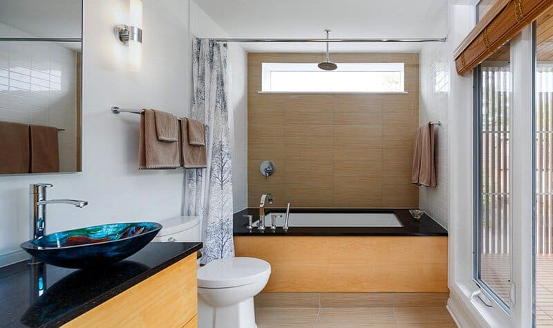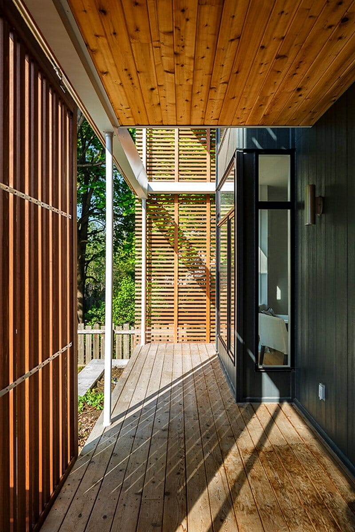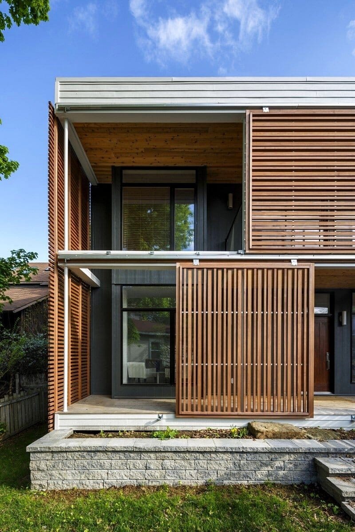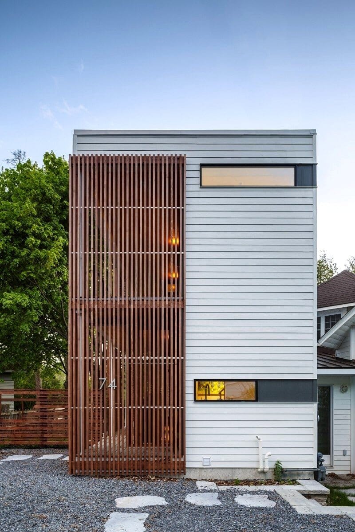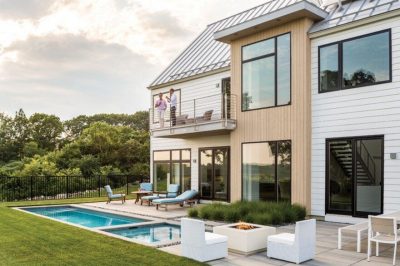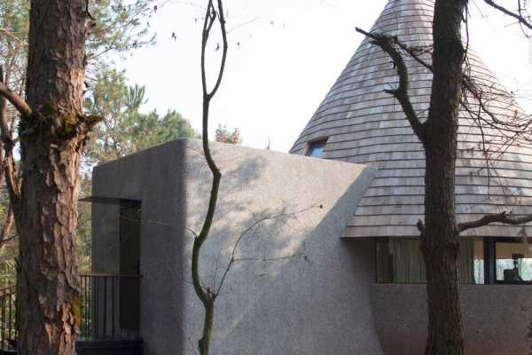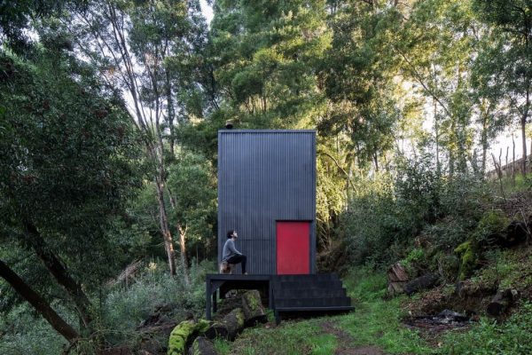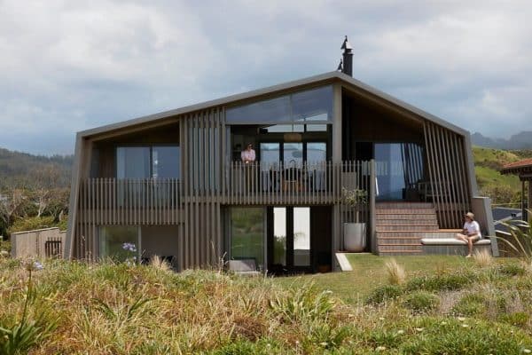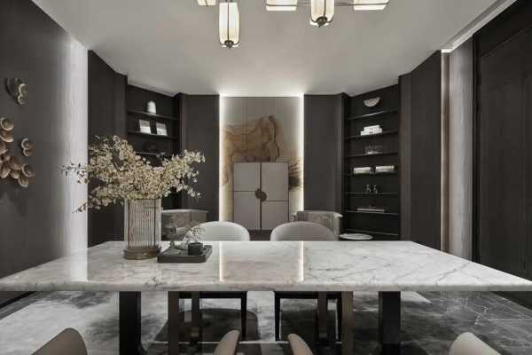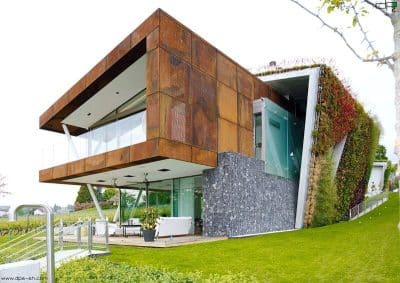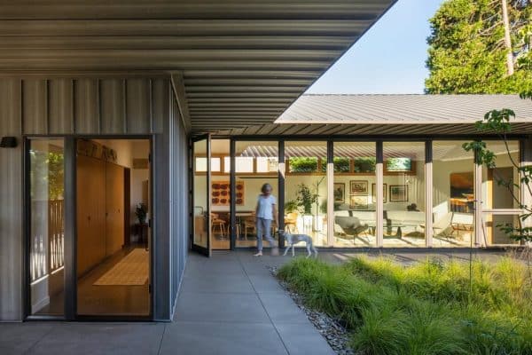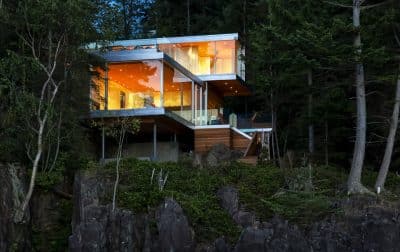Project: Geny House
Architects: N45 Architecture
Location: Ottawa, Ontario, Canada
Photo Credits: Doublespace
Geny House is a contemporary residence designed by N45 Architecture in Ottawa, Ontario, Canada.
The 650 sf, eight foot wide infill is located on a narrow in Ottawa’s Carlingwood neighbourhood. Inspired by the simplicity of Japanese houses (minka) allows spaces to flow from one to another; living space and kitchen on the ground floor and the bedroom and bath on the second.
All spaces have expansive windows facing south and opening onto verandas. The verandas provide summer shade and outdoor living space. Each with a sliding cedar screen for sun control and privacy. The windows provide a connection to the landscape creating the illusion of being in a larger space.
Despite the narrow width of the house, there is a compact kitchen and overhead plenty of storage. Western red cedar was used on the exposed exterior finishes, clear maple for the floors and birch for the built in bathroom cabinetry.
Thank you for reading this article!

