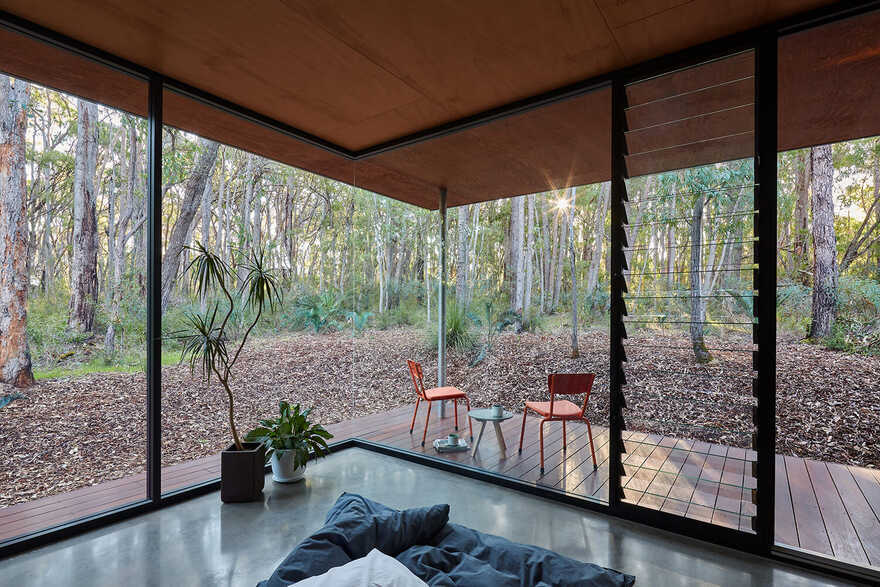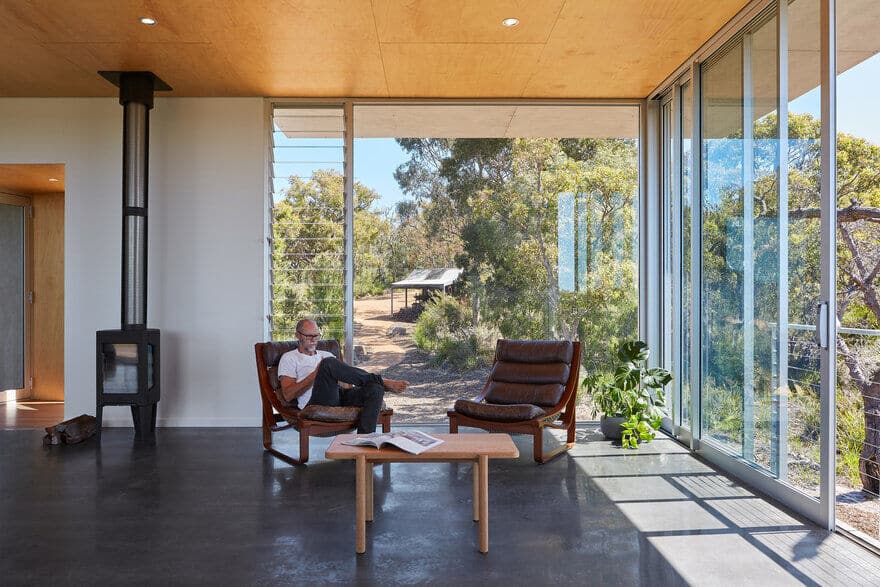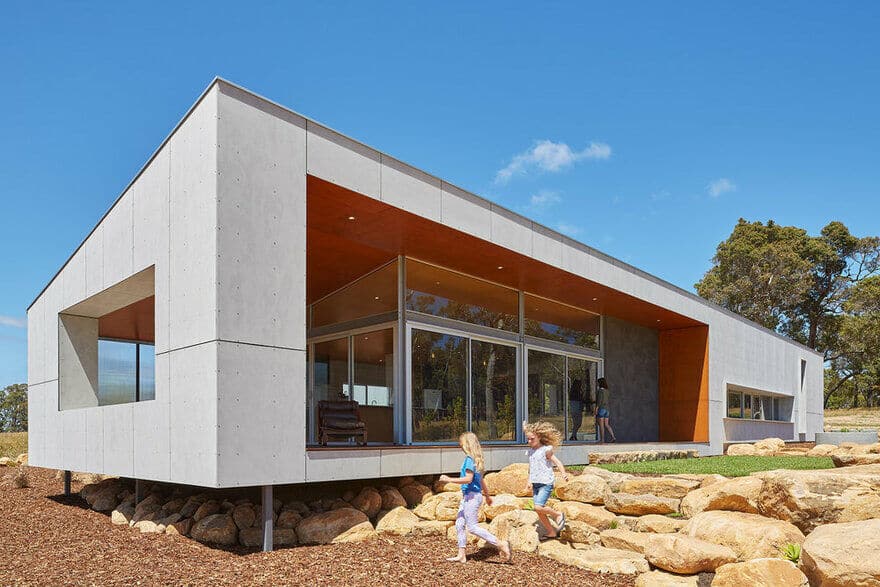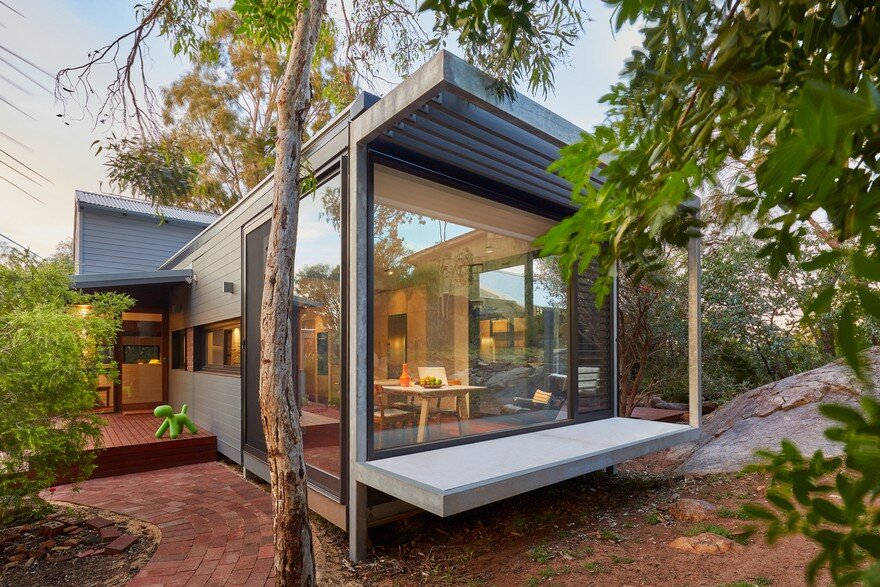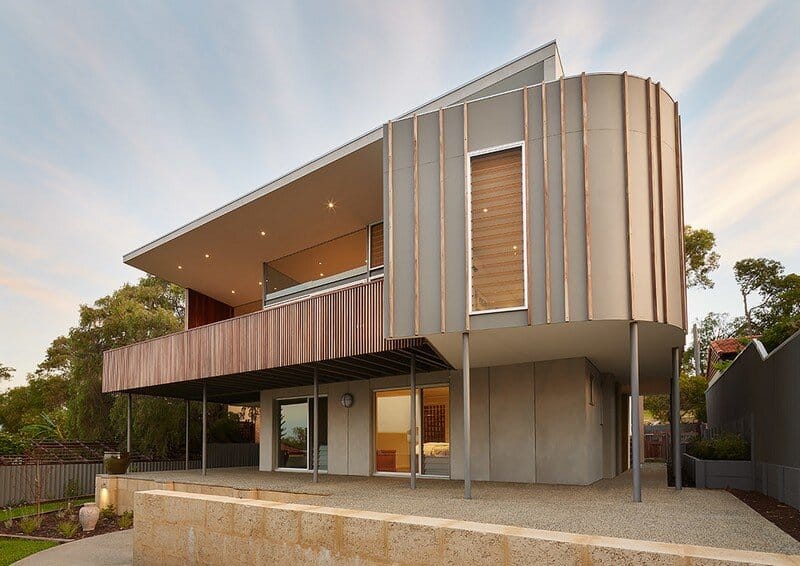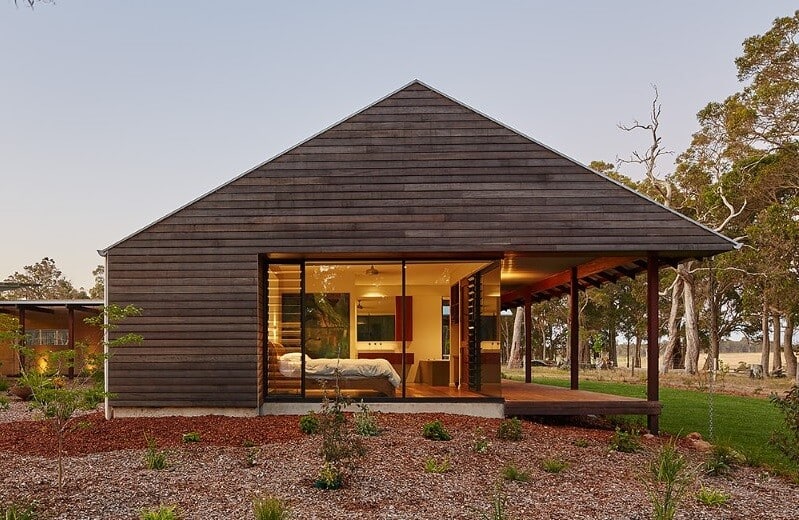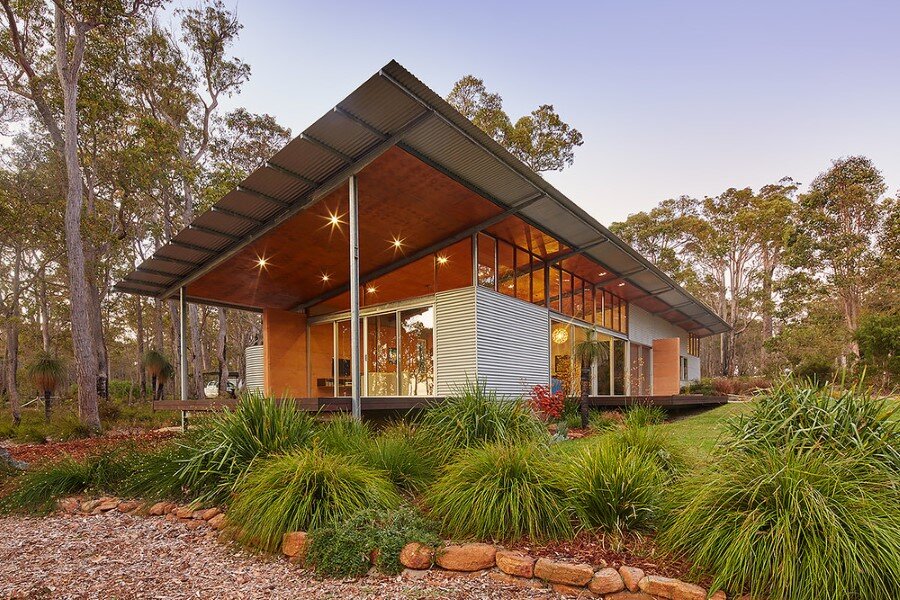Hidden Pavilion Retreat, Western Australia / Archterra Architects
This additions project is located amongst jarrah and peppermint forest and grafts a contemporary pavilion onto an existing timber framed and clad house. The new work consists of a reading / living room and master bedroom with…

