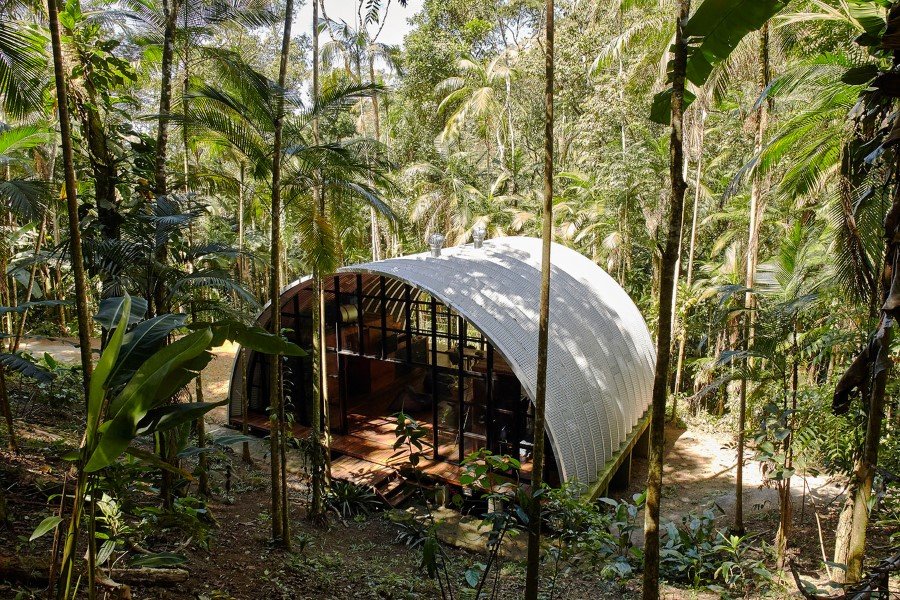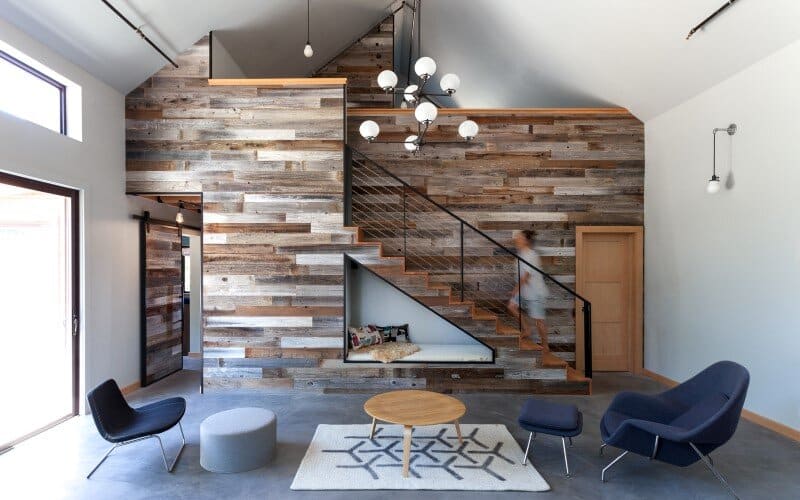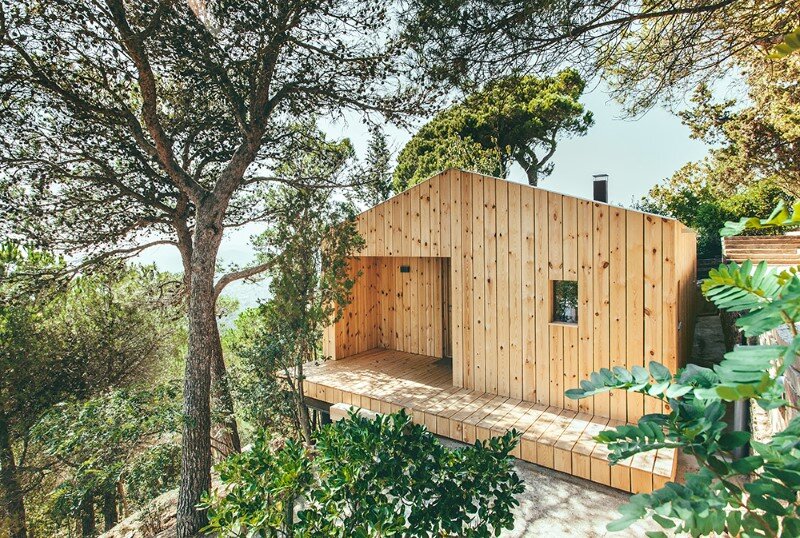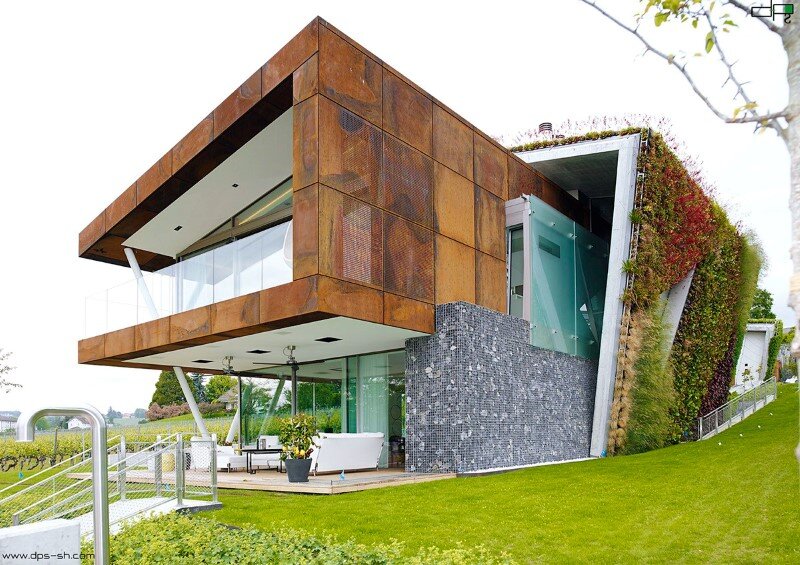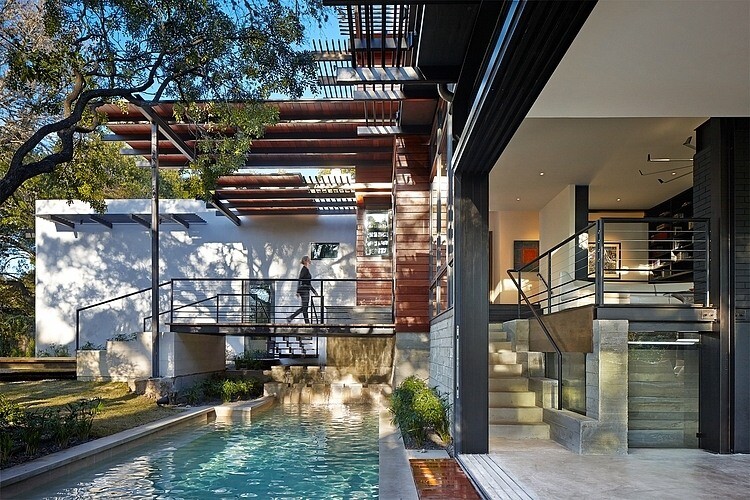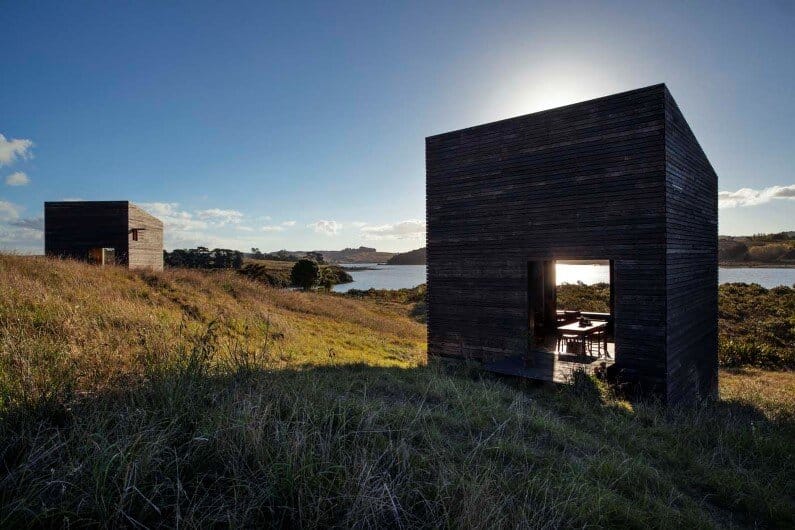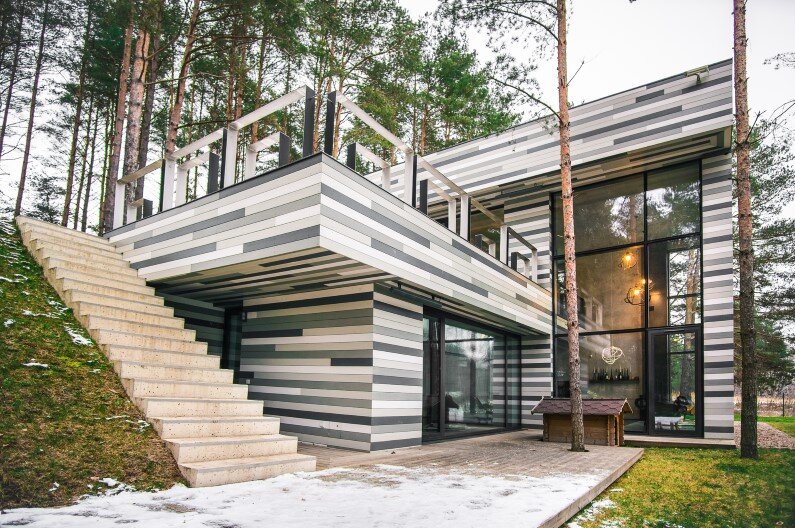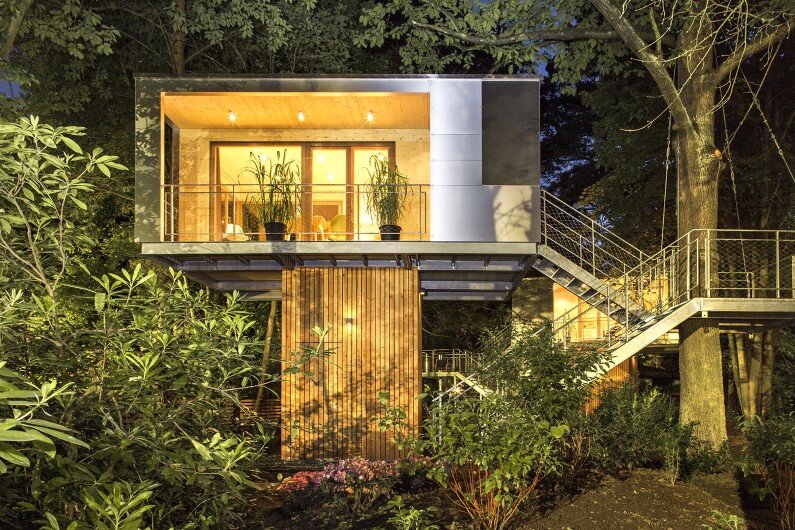ARCA House is Like a Ship in the Middle of the Brazilian Atlantic Forest
Atelier Marko Brajovic has designed ARCA, a weekend house inspired by Brazilian indigenous homes. ARCA house is located on a waterfall Perequé, on a border with a national park Parque da Bocaina

