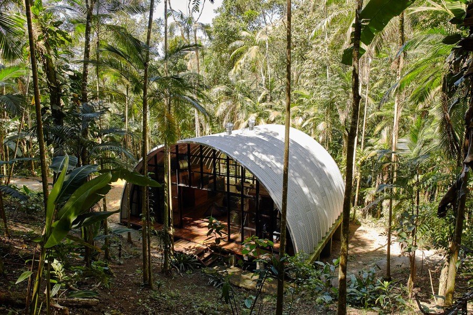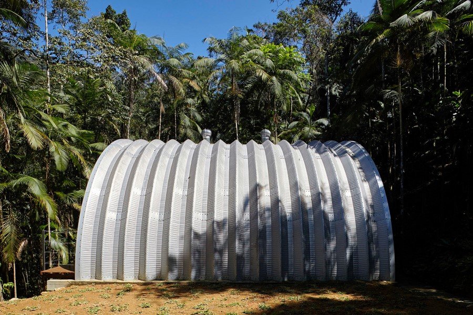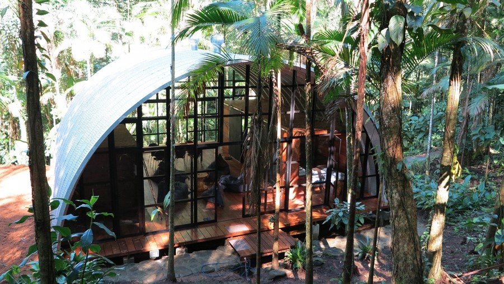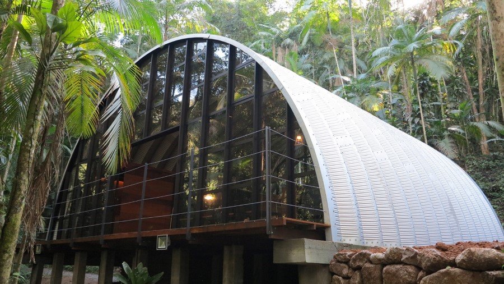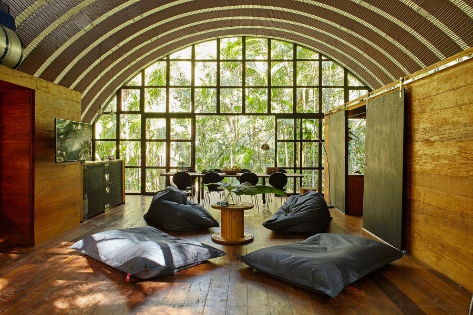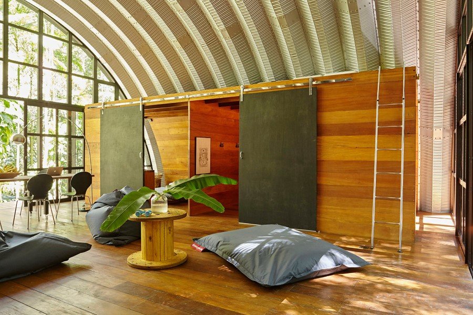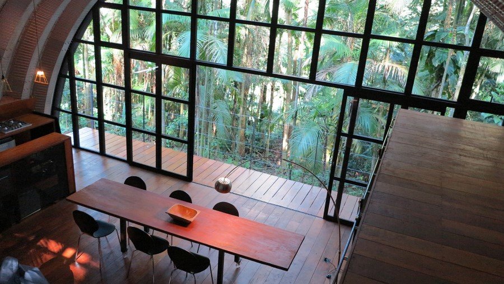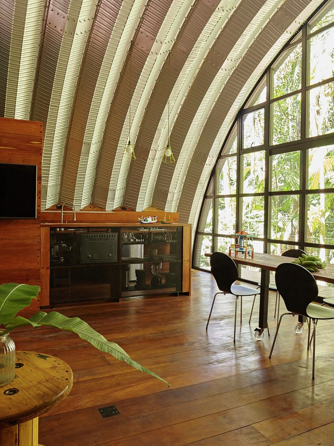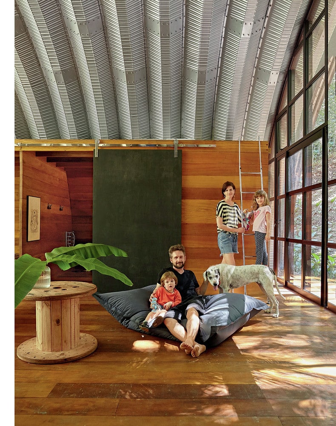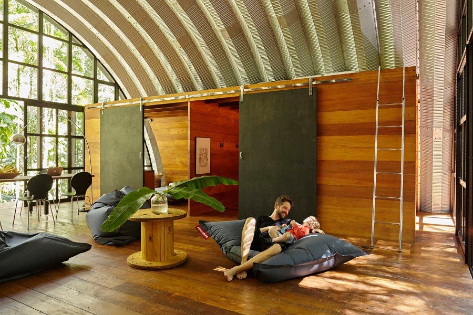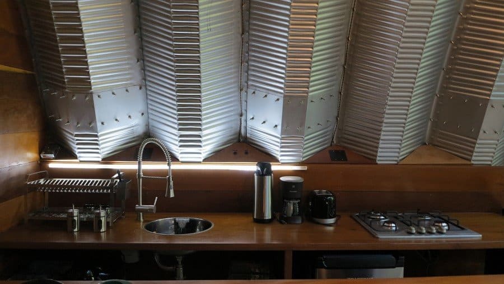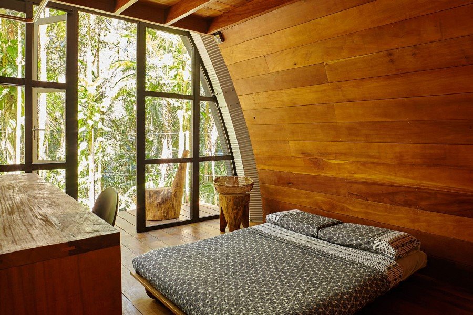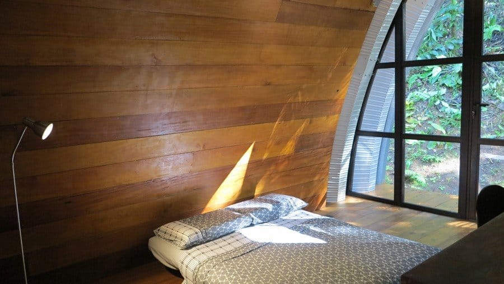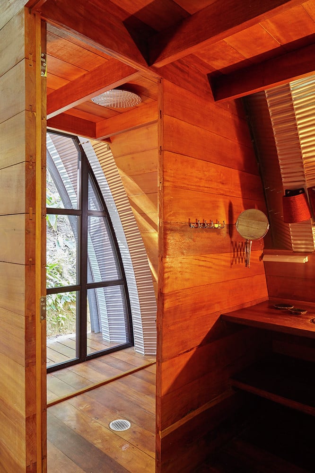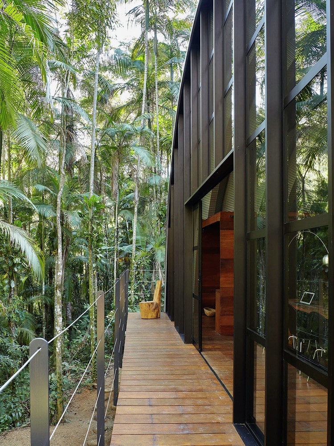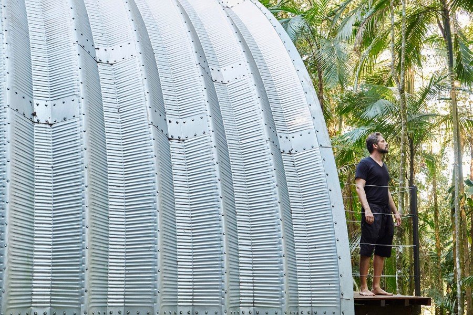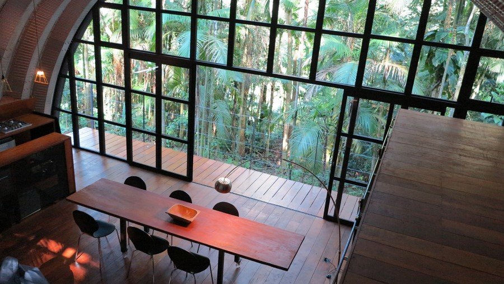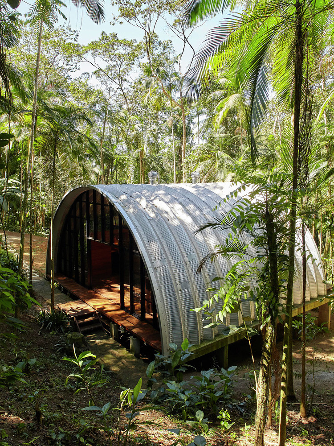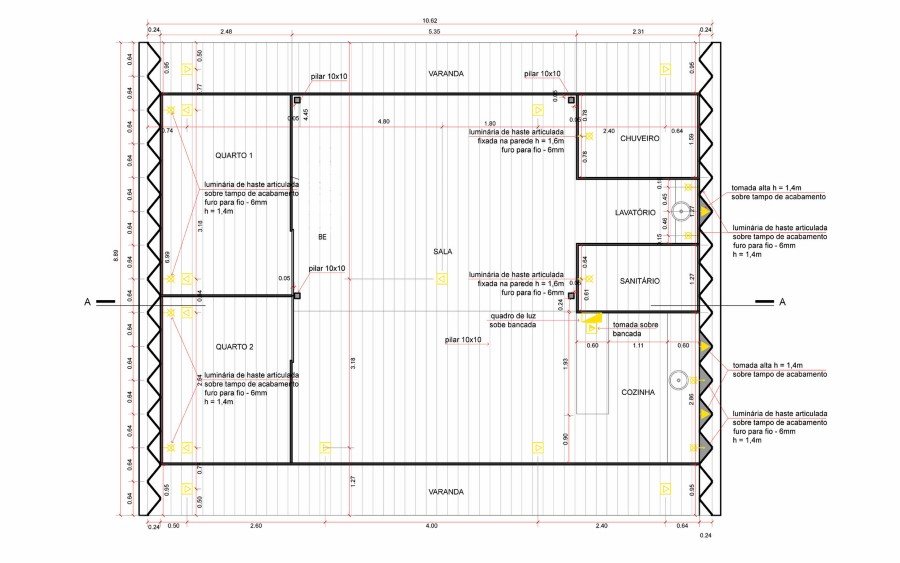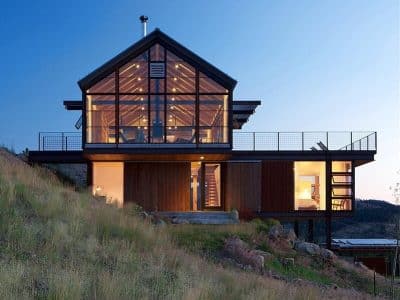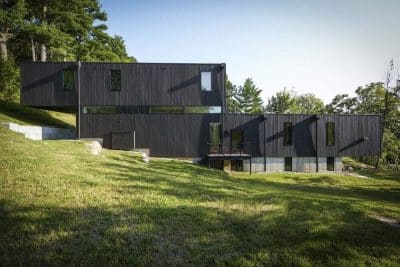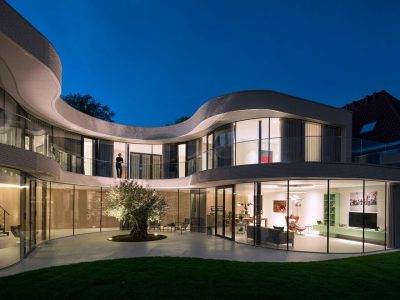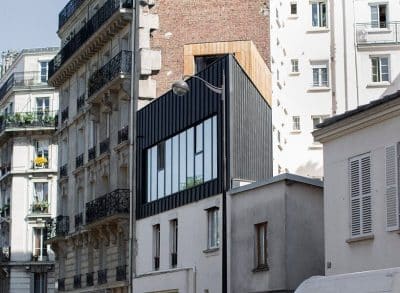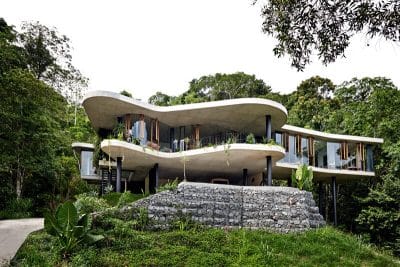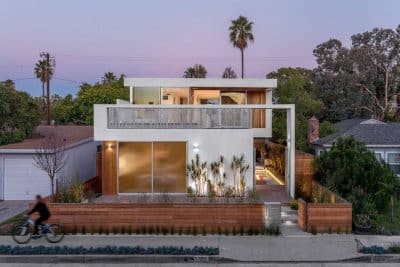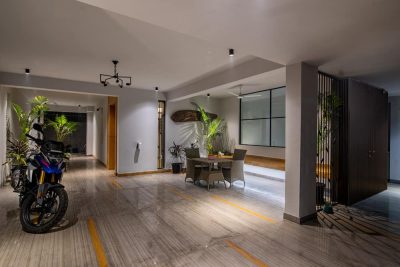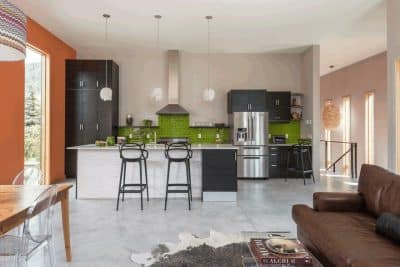Project: ARCA House
Architects: Atelier Marko Brajovic
Creative Director: arch. Marko Brajovic
Project Director: arch. Bruno Bezerra
Assistent Architect: arch. Lucas de Sordi
Shell structure constructor: Expobrax
Area: 130m2
Dimensions: 12m (L) x 10,5m (W) x 5,8m (H)
Location: Paraty, Brazil
Atelier Marko Brajovic has designed ARCA, a weekend house inspired by Brazilian indigenous homes. ARCA house is located on a waterfall Perequé, on a border with a national park Parque da Bocaina and ten kilometers from a charming colonial city Paraty well known for its cultural heritage and natural treasures.
Description by Marko Brajovic: ARCA was named by the locals as it came as a ship in the middle of the Brazilian Atlantic Forest. If fact, on a more anecdotic level, it’s an earthship project, that comes from a wish to mimic a specific Brazilian indigenous house typology (Asurini, Médio Xingu) and be a stand alone object with minimal impact to the surrounding.
For that purpose we decided to use a shell self-supporting structure that solutions a roofing, side walls and finishings. The Galvalume (carbon steel + aluminium + zinc) modules were assembled on-site in only one week and as well can be easily dismantled and rebuilt on a new location. The internal timber wall are only 3 cm ticks as they are internally reinforced by steel-bar that compress the whole structure.
A house can host till two couples with kids, has a fully equipped kitchen, bathroom and a generous open space serving as living room or workshops area for creative and professional trainings. In that second mode, the beds folds in sofas and the sleeping room transforms in production rooms.
The main idea is that a house can be used for a weekend by creative and professionals (with kids) that want to work on their creation inspired by nature in a very confort environment.

