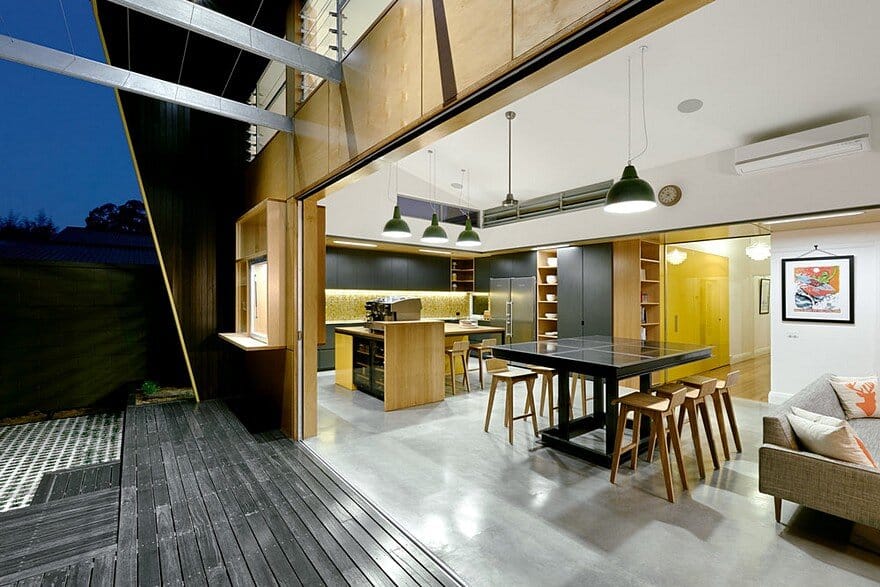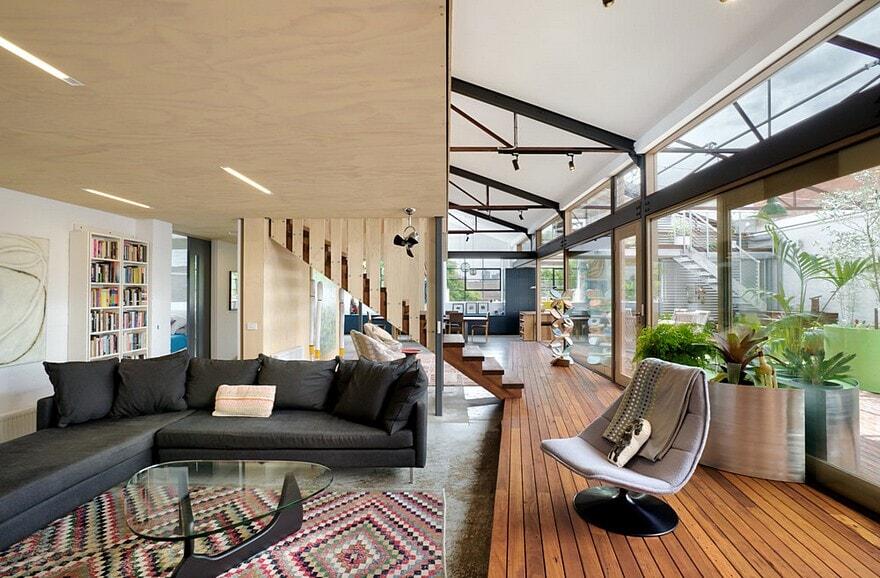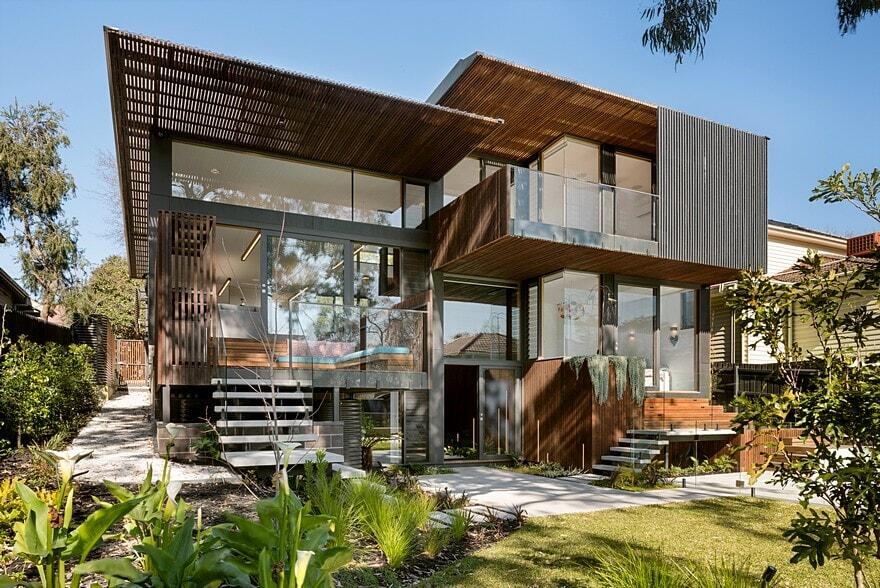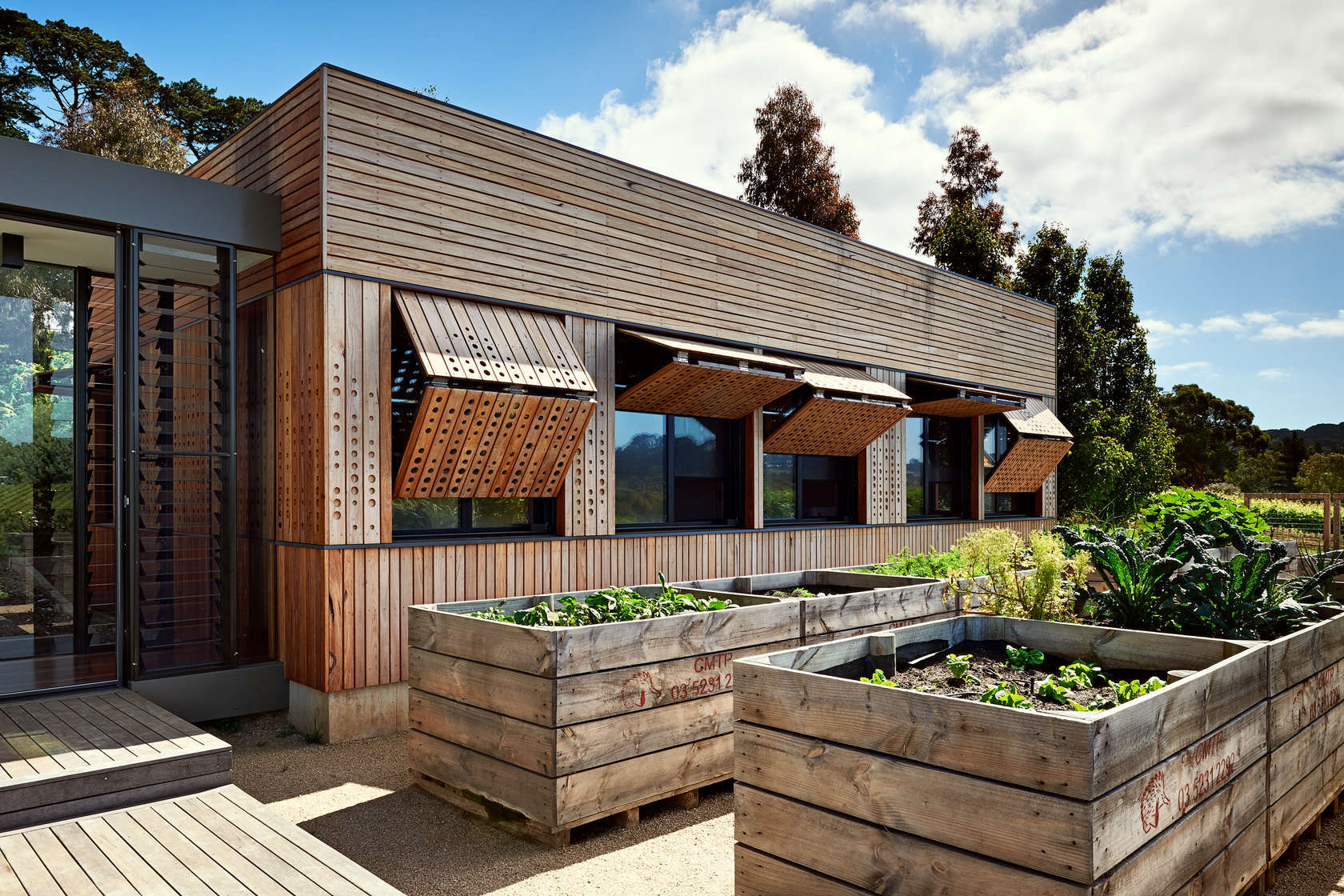Laneway House in Coburg / Zen Architects
Inspired by Melbourne’s café culture, this eco-friendly residence adopts a communal approach to its functional and aesthetic design. Laneway House was designed by Zen Architects, an architecture practice based in Fitzroy North, Victoria. The kitchen and living rooms…




