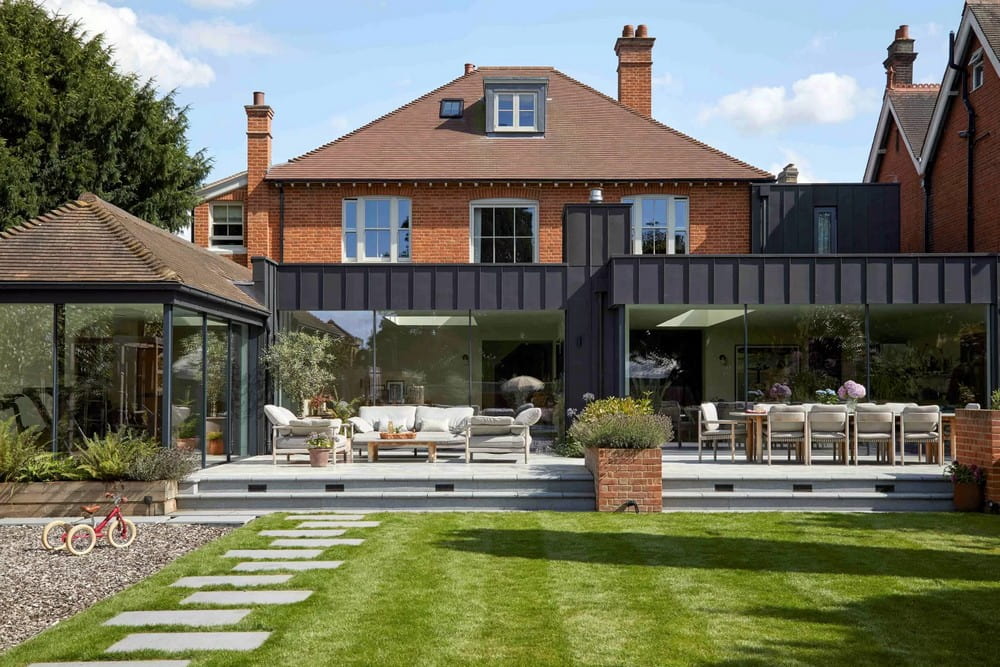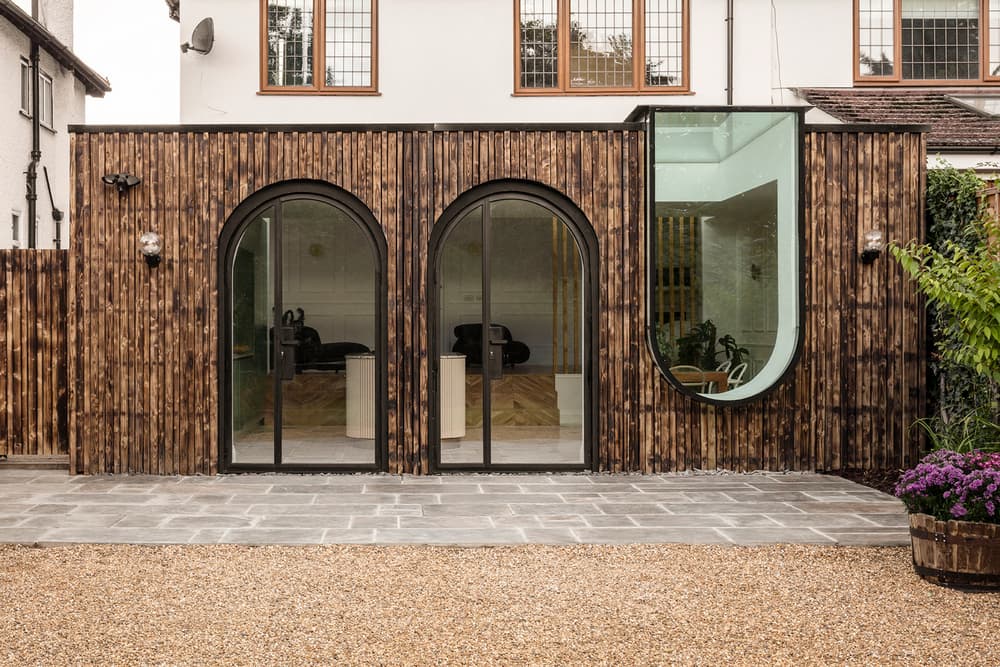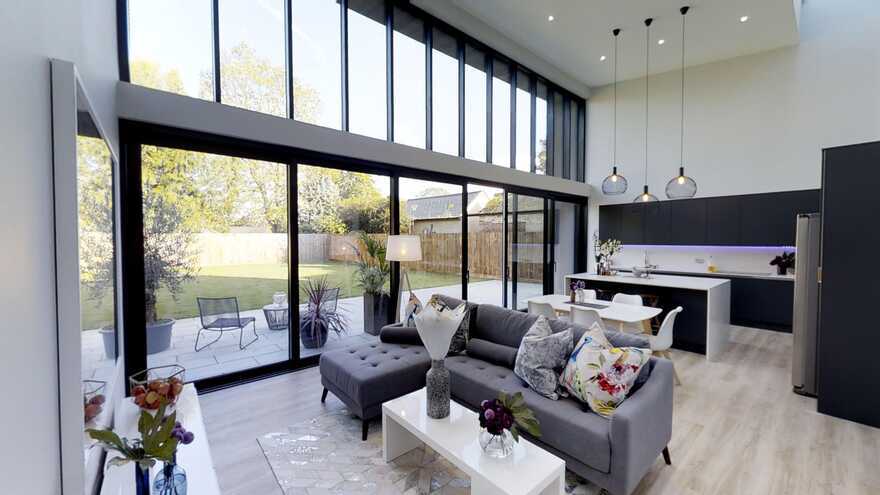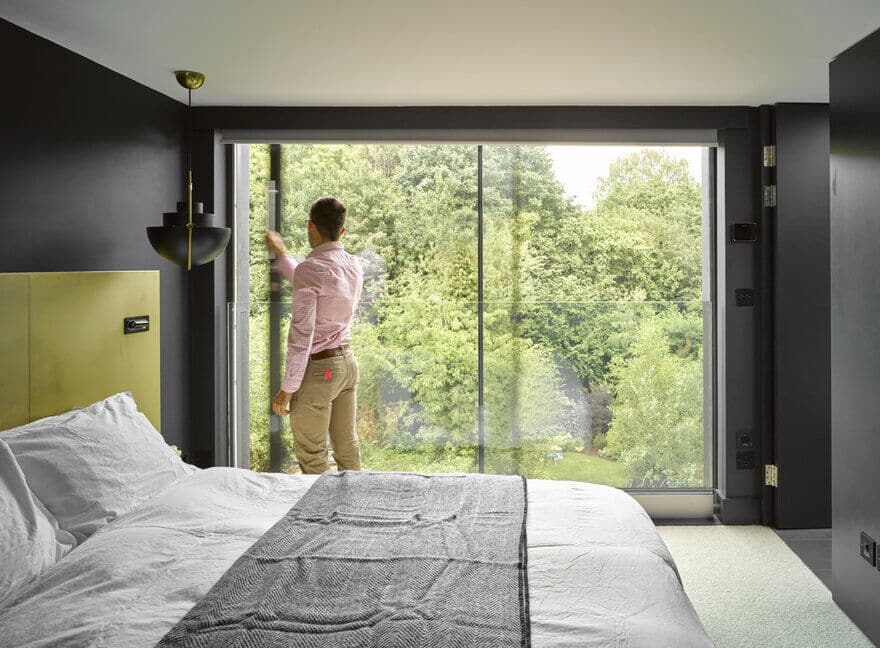New London Road Villa / Edward Parsley Associates
Nestled within a protected conservation area, the New London Road Villa by Edward Parsley Associates transforms an Edwardian home into a seamless family sanctuary. Moreover, it preserves period details while introducing modern spaces that respond perfectly to…




