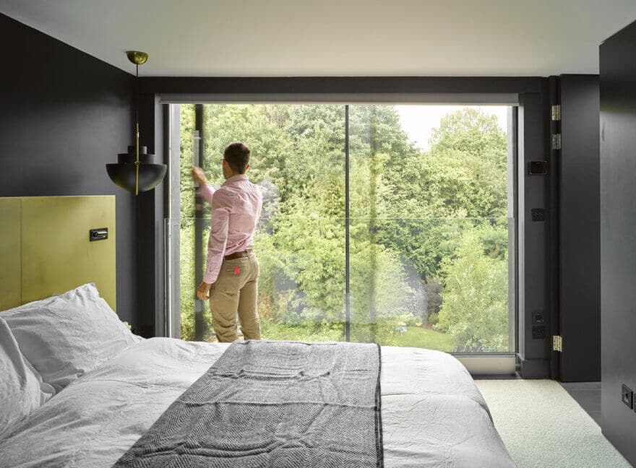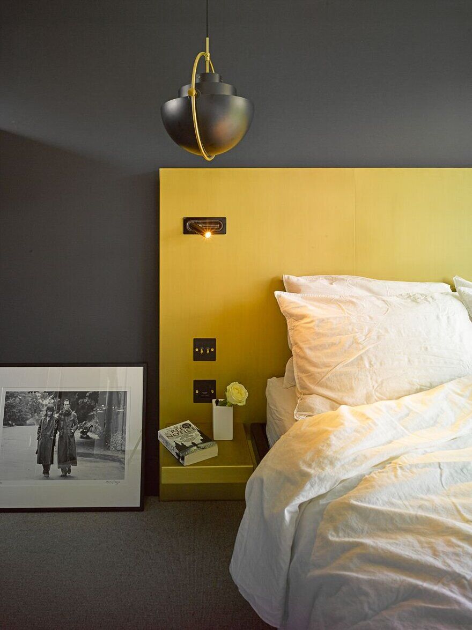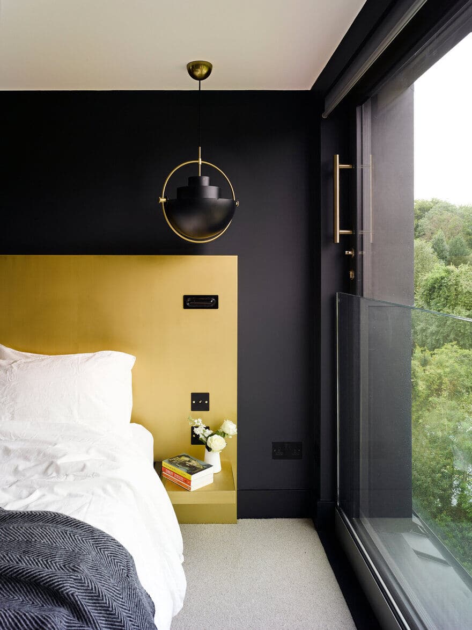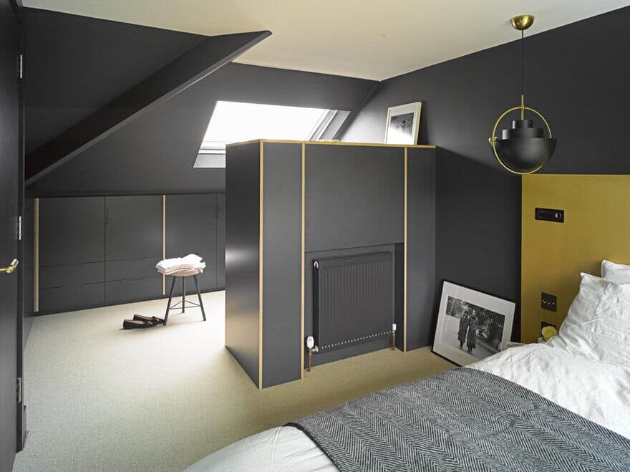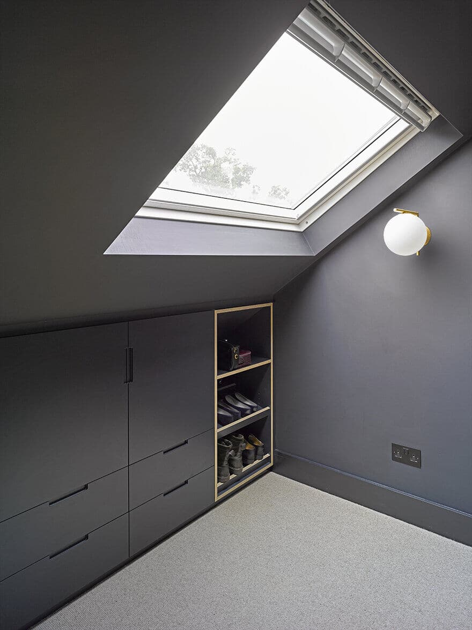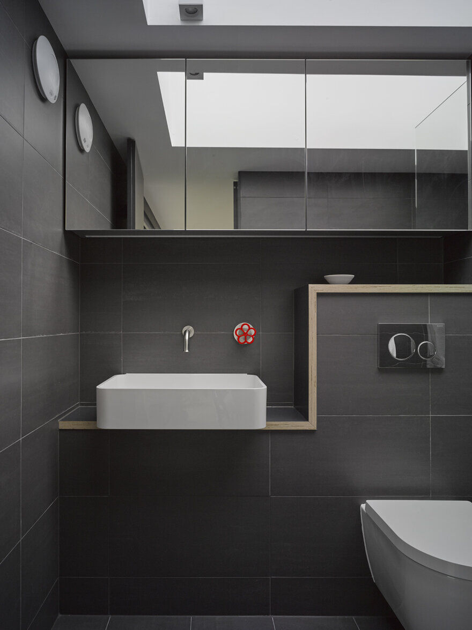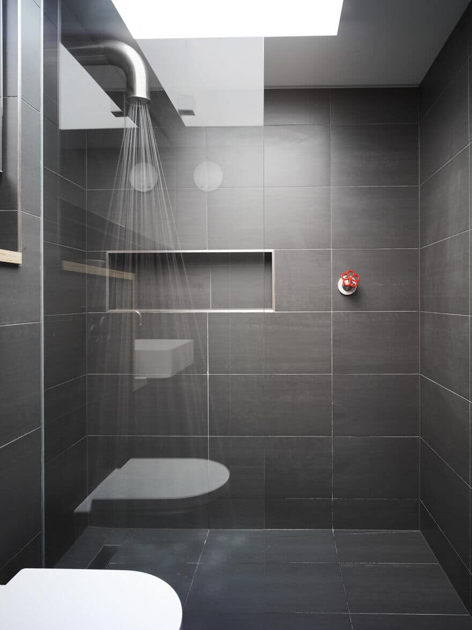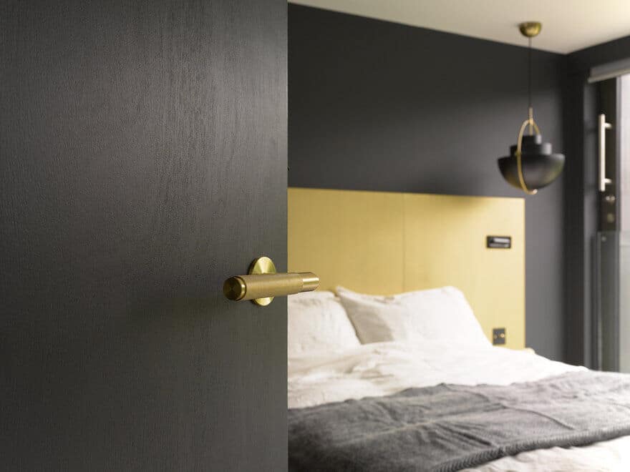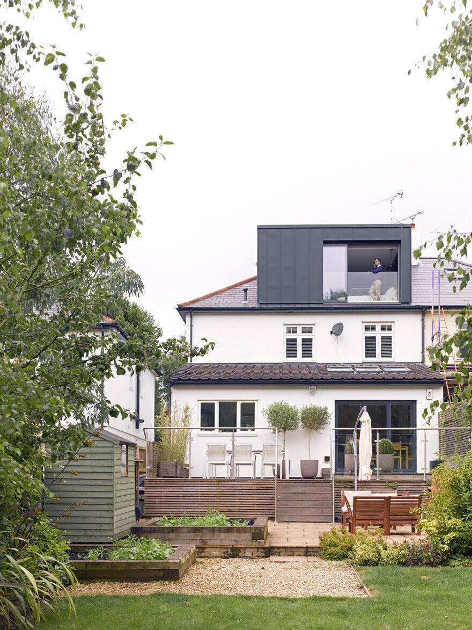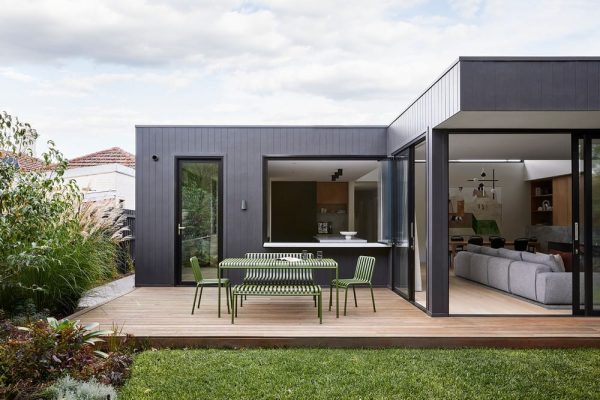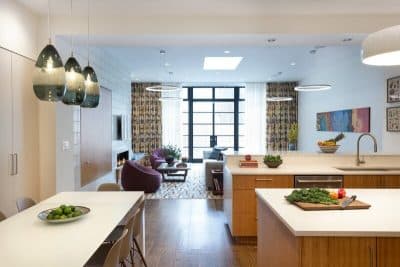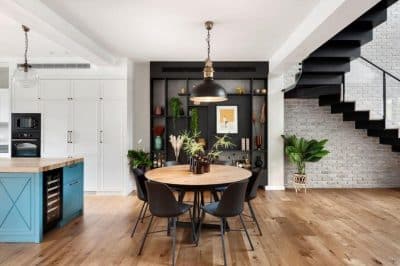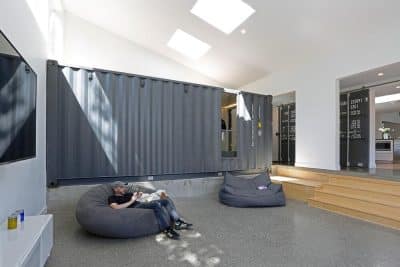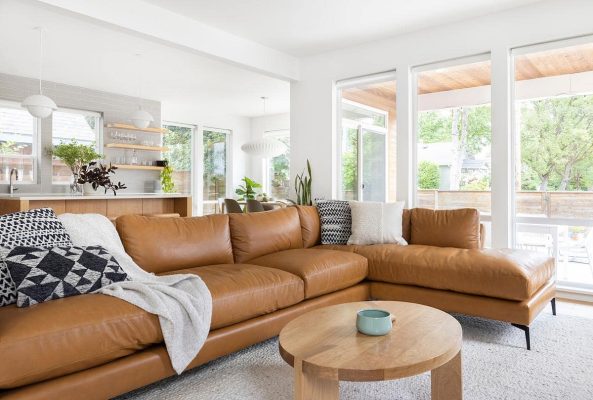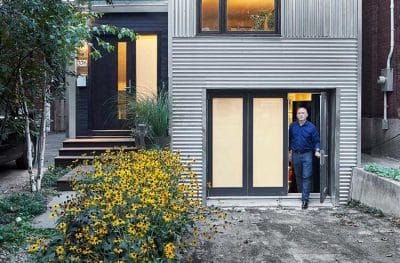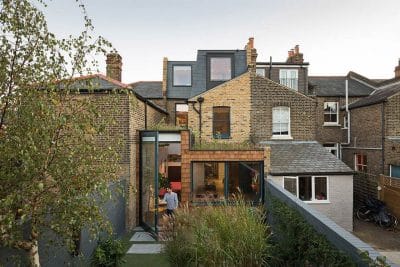Project: High-End Loft Extension / Well Lane
Architects: Mulroy Architects
Location: Essex, United Kingdom
Area: 25sqm
Project Year: 2017
Photo Credits: Siobhan Doran
Text by Mulroy Architects
A high-end loft extension maximising the properties potential by adding a fourth bedroom, dressing room and bathroom to a family home in Essex. The aim was to create a sleek luxurious retreat for the homeowners while adding an extra 25sqm of habitable space.
The loft bedroom suite has been designed with an open plan dressing space and a separate ensuite. The inclusion of a low partition separates the dressing room and thus increases the sense of volume in the room. Throughout the entire extension a refined attention to detail was important for the client, which is evident through the unifying colour pallet and finely executed finishing touches within the bedroom and ensuite.
The addition of two dormer windows maximises natural light to the dressing room, whilst a refined sliding door system and glass balustrade offer uninterrupted views of the garden and beyond.
By successfully aligning the clients needs and the design within the permitted development rights in the area, this extension enhances the character of the property maximising the new living spaces in the most economical and functional way.

