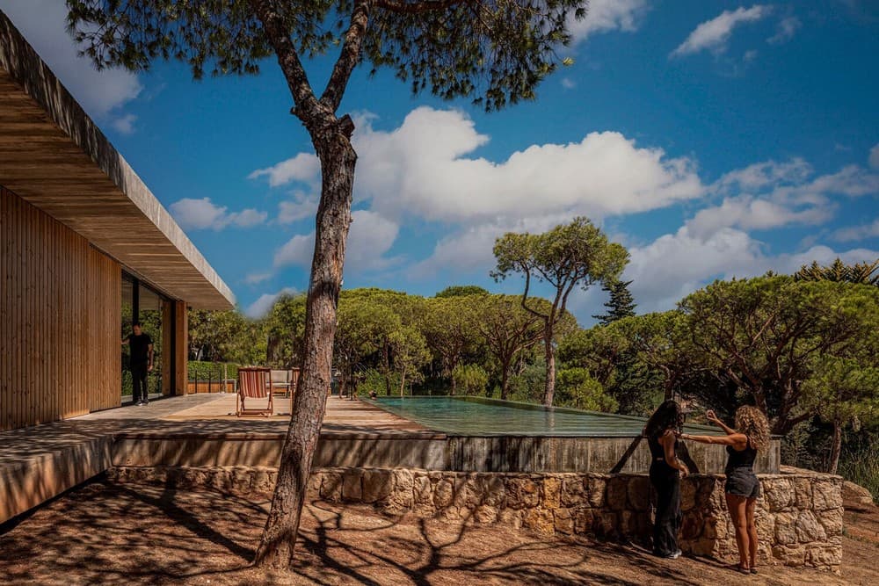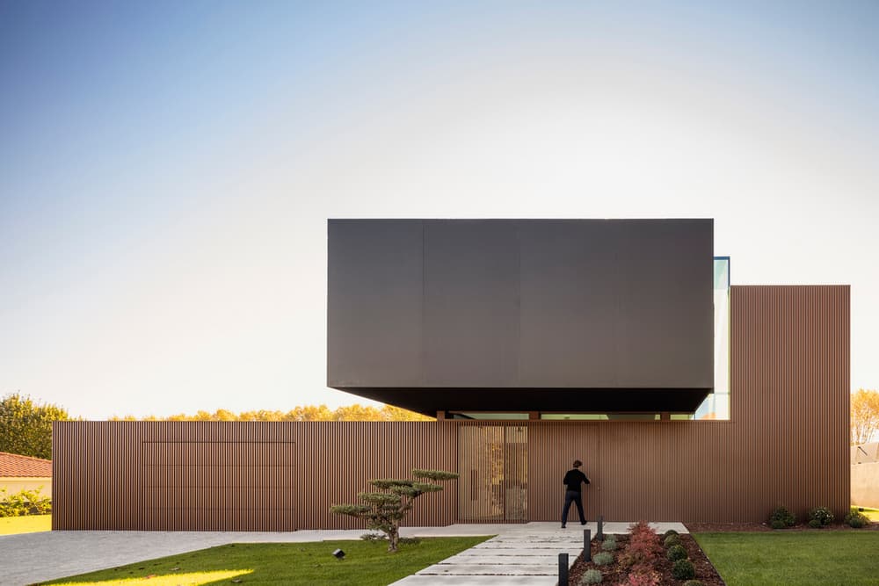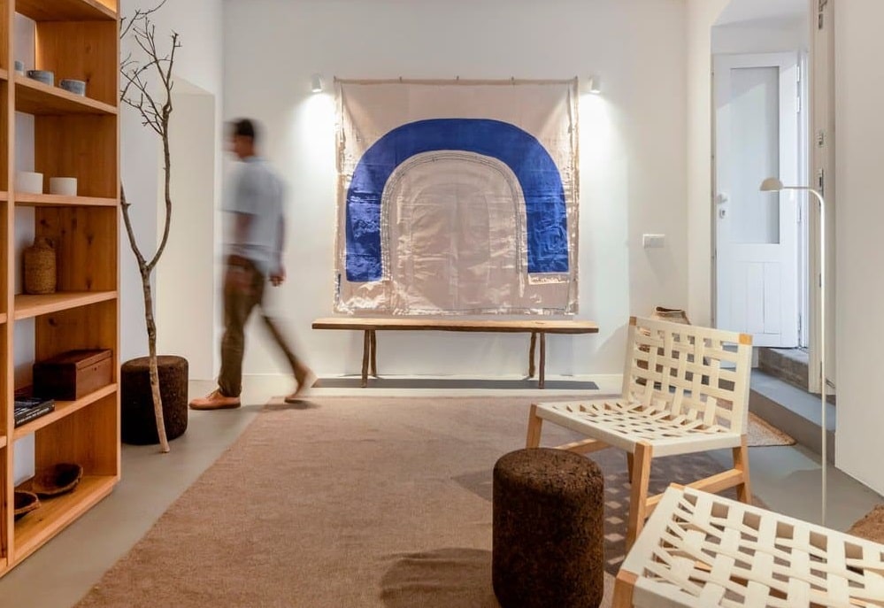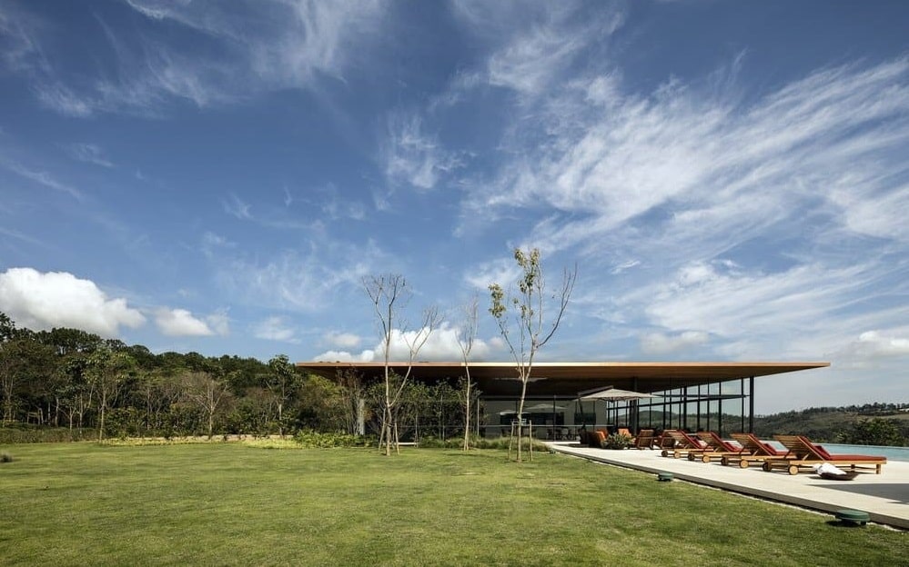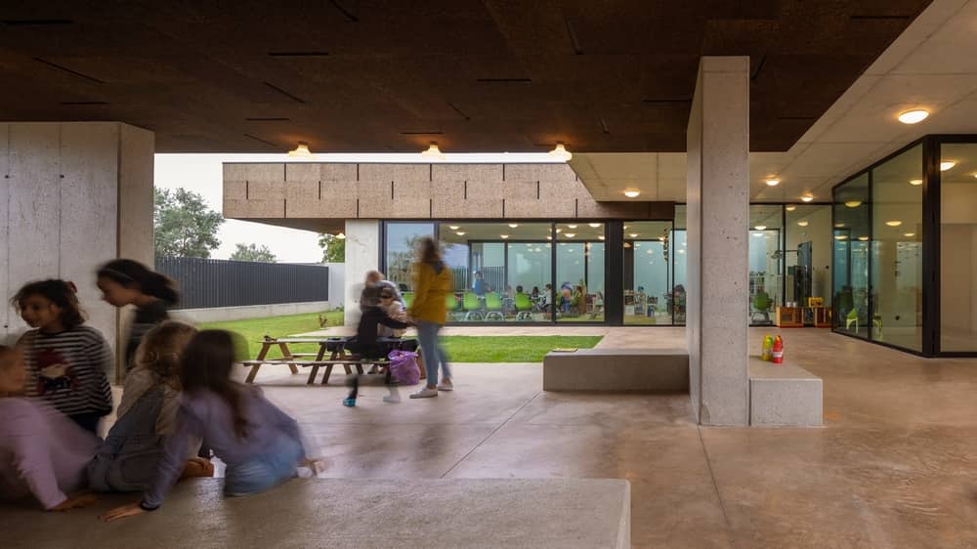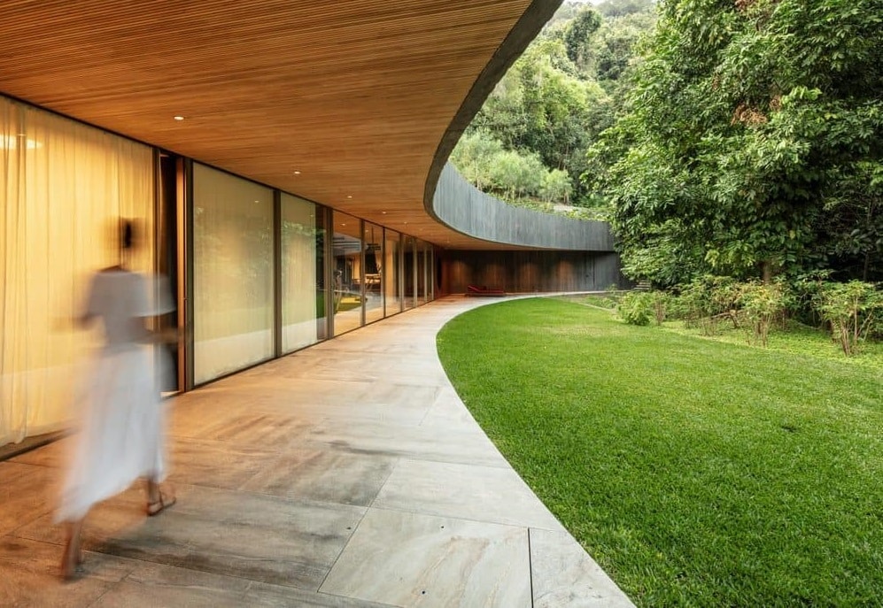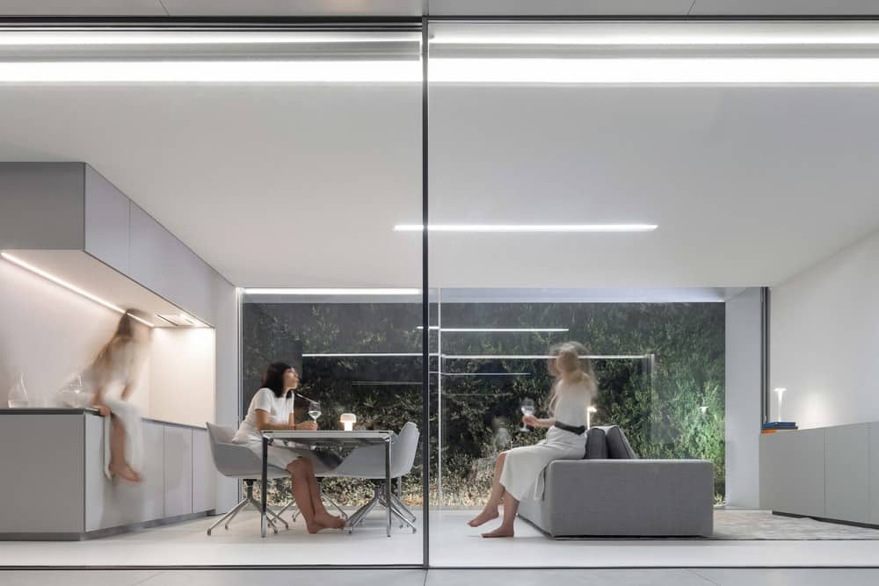Avenida Novas Loft / João Tiago Aguiar Arquitectos
An old printing office, in Avenidas Novas, Lisbon, has been transformed into a loft due to a total renovation, illustrating how carefully designed spatial aesthetic solutions can dignify a prior decaying and gloomy space.


