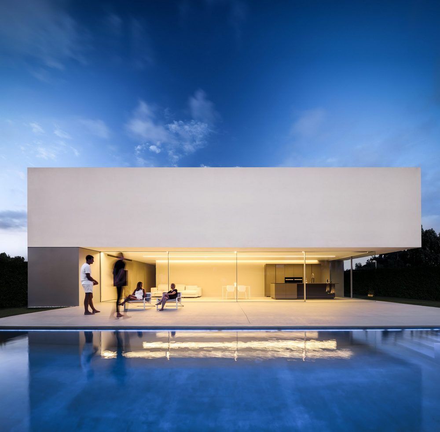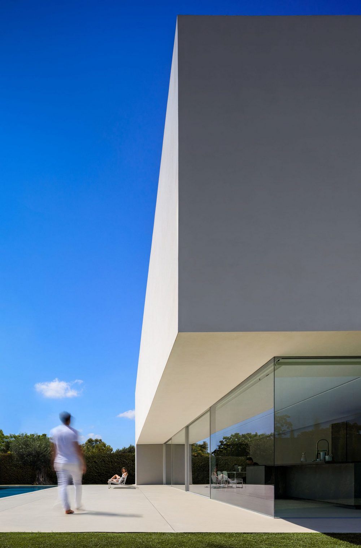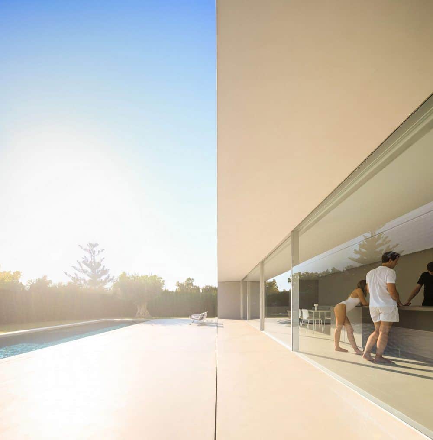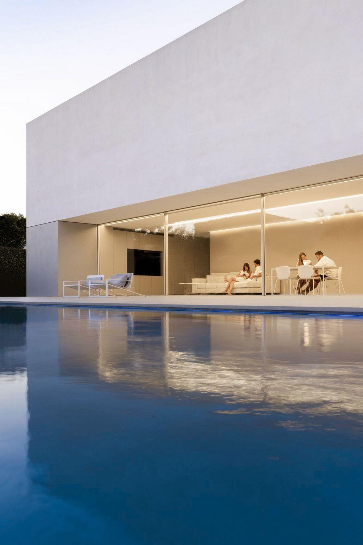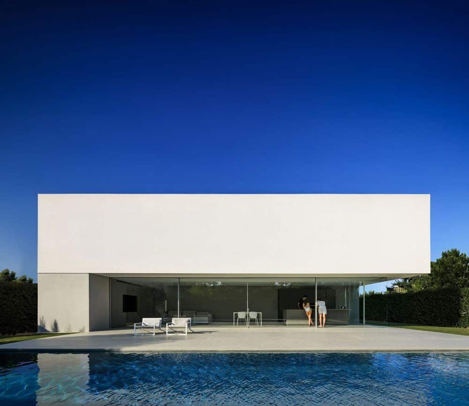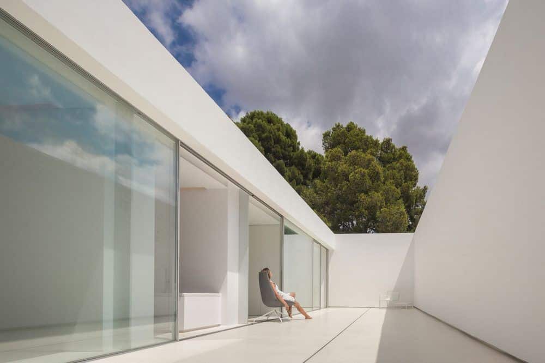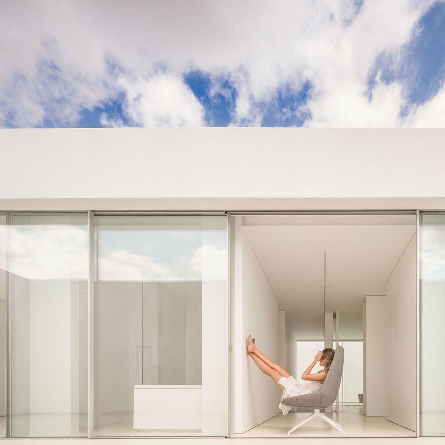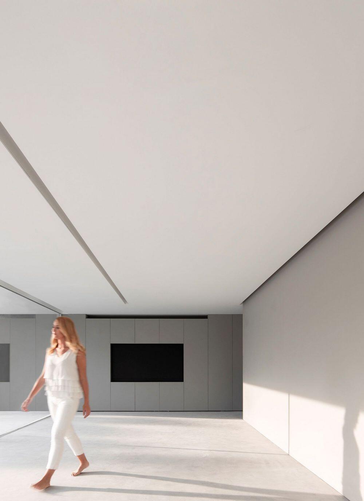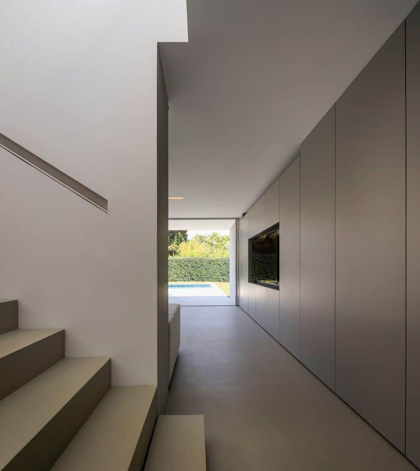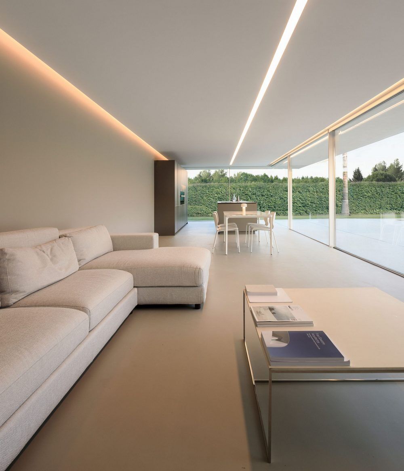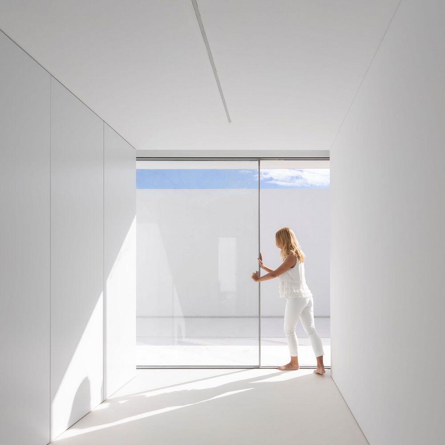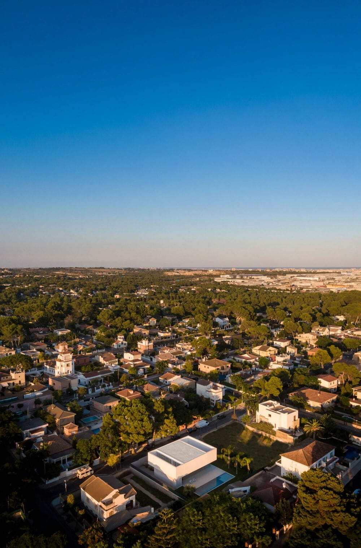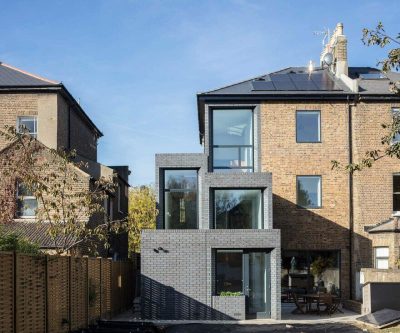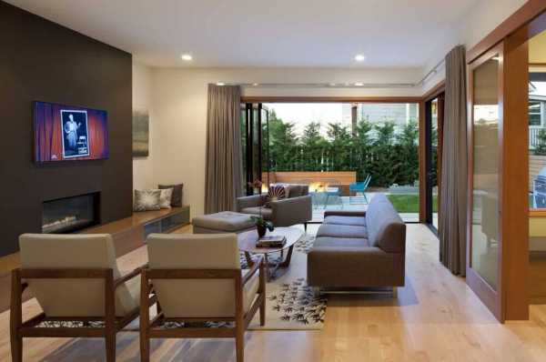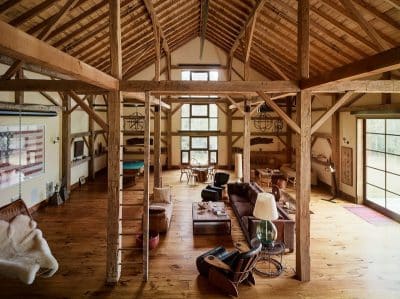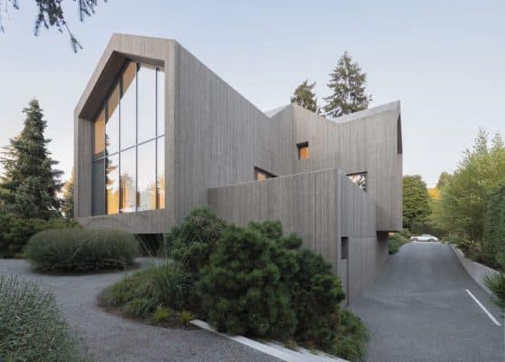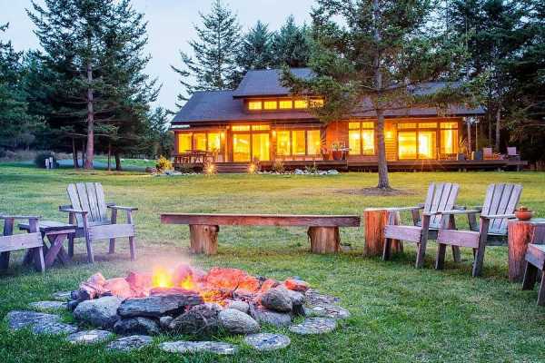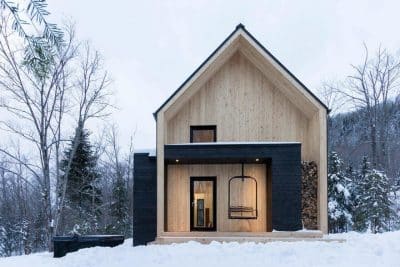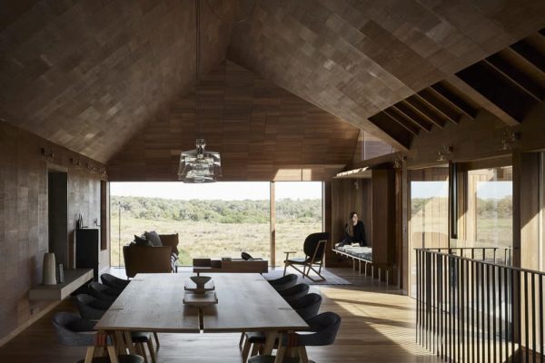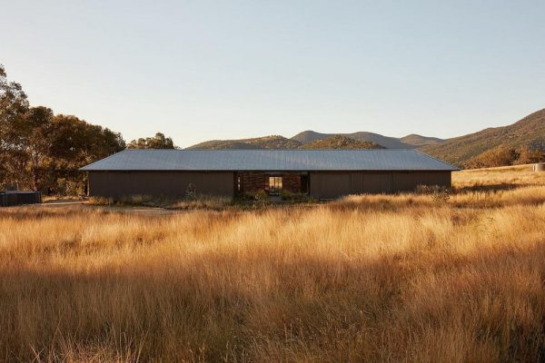Project: House of Silence
Architecture: Fran Silvestre Arquitectos
Project Architects: Fran Silvestre, Ricardo Candela, María Masià, Sevak Asatrián, Fran Ayala
Collaborating Architects: Pablo Camarasa, Estefanía Soriano, Sandra Insa, Vicente Picó, Rubén March, Jose Manuel Arnao, Rosa Juanes, Gemma Aparicio, Paz Garcia-España, Ángel Pérez, Andrea Baldo, Blanca Larraz, Carlos Lucas, Miguel Massa, Paloma Feng, Marta Soler, Gino Brollo, Angelo Brollo, Bruno Mespulet, Javi Herrero, Alba Gonzalez
Interior Design: Alfaro Hofmann
Location: Cañada, Spain
Area: 285 m²
Year: 2020
Photo Credits: Fernando Guerra | FG+SG
Text by Fran Silvestre Arquitectos
The project consists of making a musician’s studio coexist with his home. Located in a residential area near Valencia, where neighboring houses are very close to each other.
It is decided to generate a semi-buried volume on the ground floor that configures the recording studio.
A concrete enclosure, within another concrete enclosure, with highly studied acoustics. This volume divides the ground floor into the entrance hall and the public area of the house, open to the garden and the pool.
This level is materialized with natural cement mortars, in their gray materiality, both the exterior and the floors and the pool.
On this level a plant is placed with the night area materialized with white lime mortars. Apparently closed in front of the environment, but open on its fifth facade to its adjoining gardens. A kind of intimate patios where you can enjoy nature and silence.

