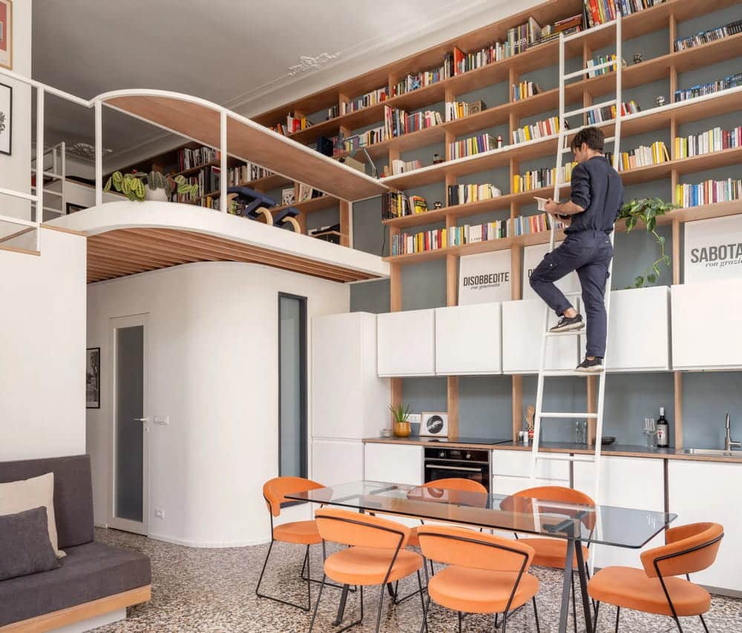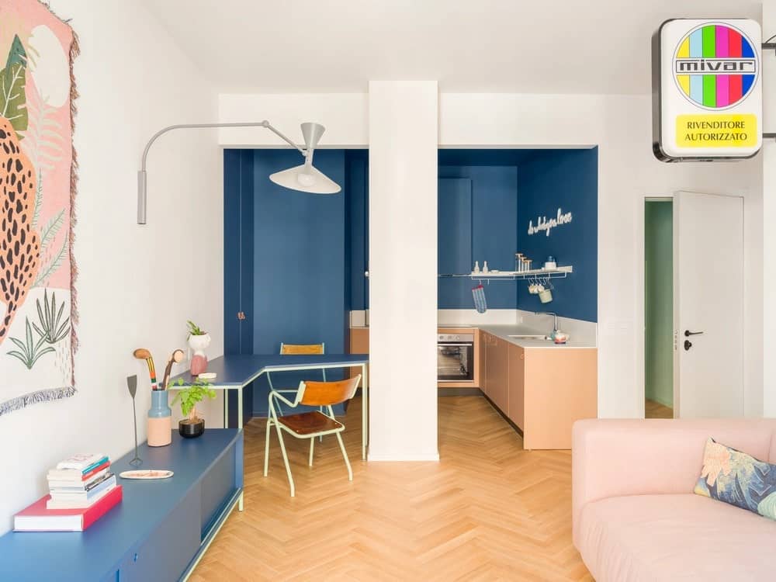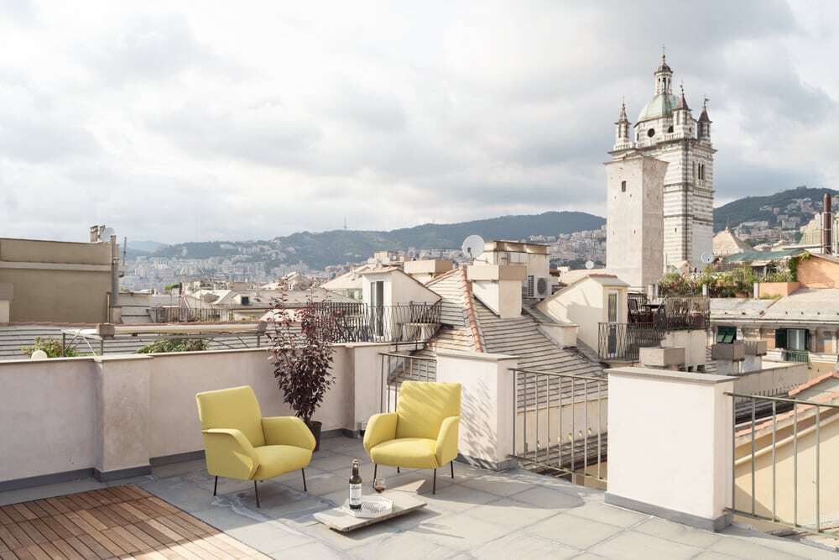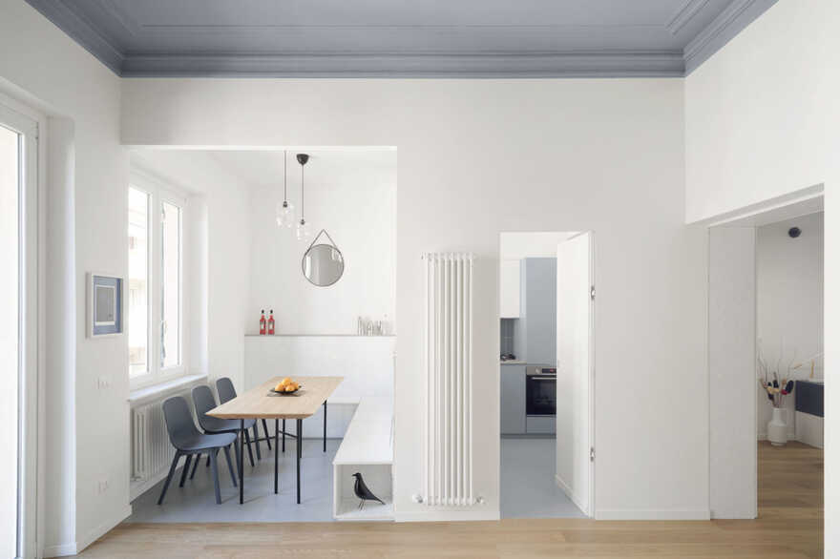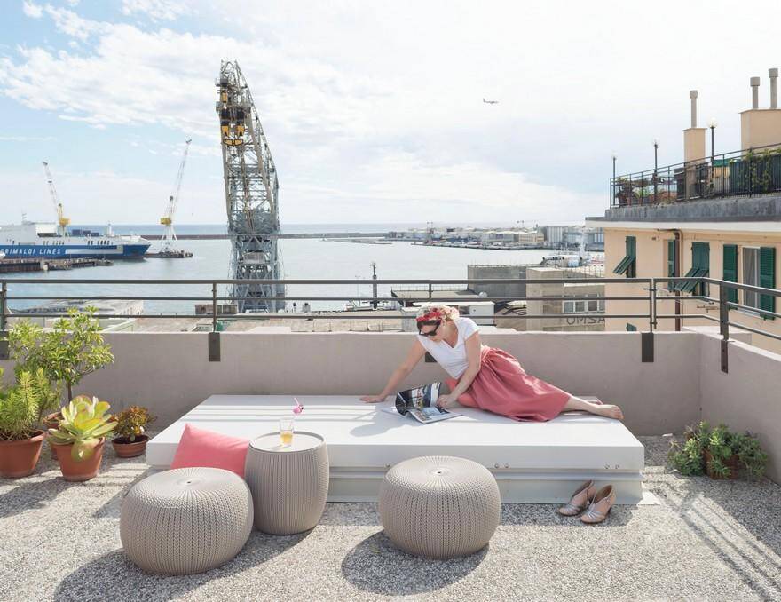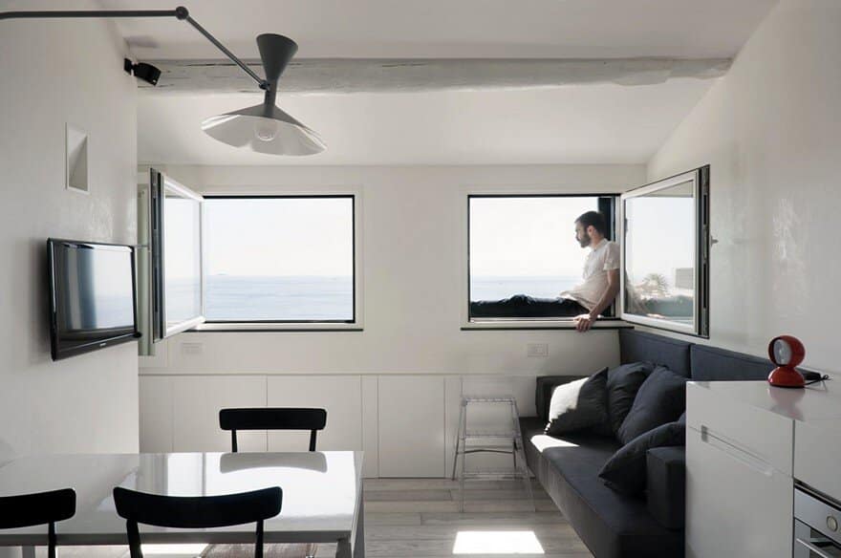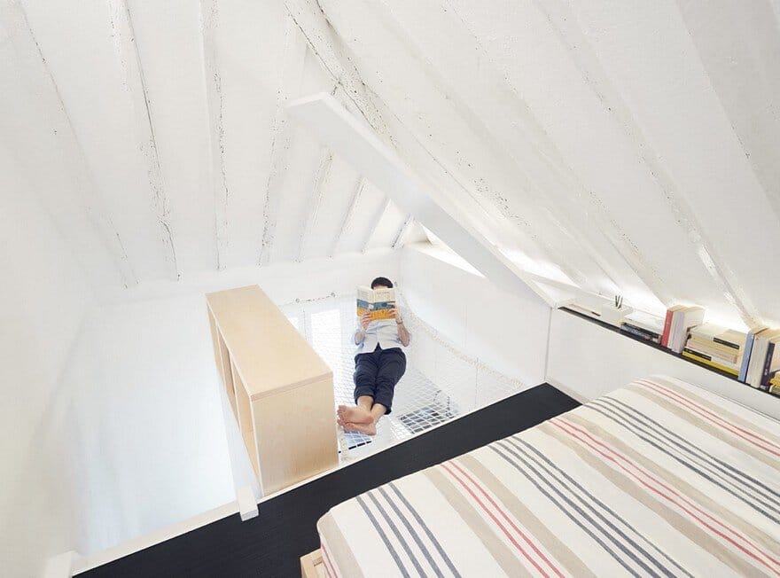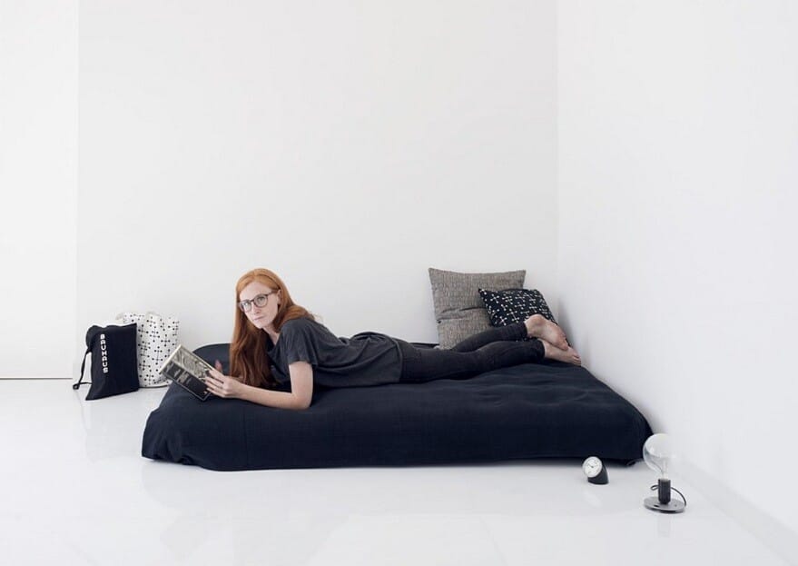Tiny Grandeur Apartment, Genoa / llabb Architettura
Tiny Grandeur Apartment transforms a modest section of a grand 19th-century palace in the historic center of Genoa, Italy. Concealed within the elegant halls of an ancient family palace that overlooks Piazza di San Giorgio, this compact…

