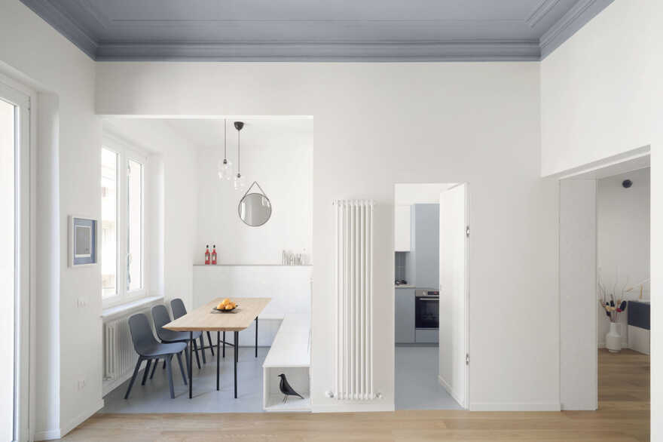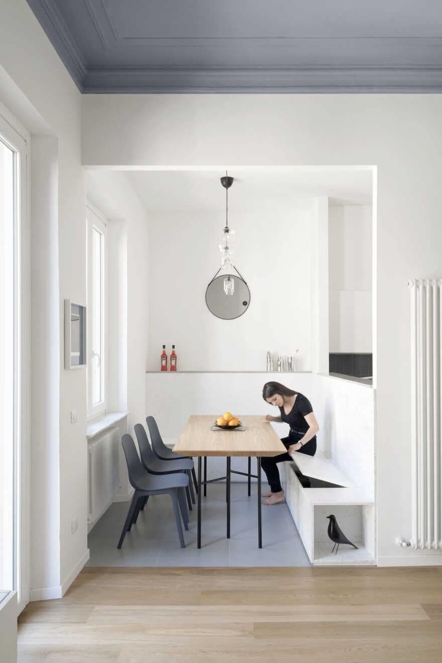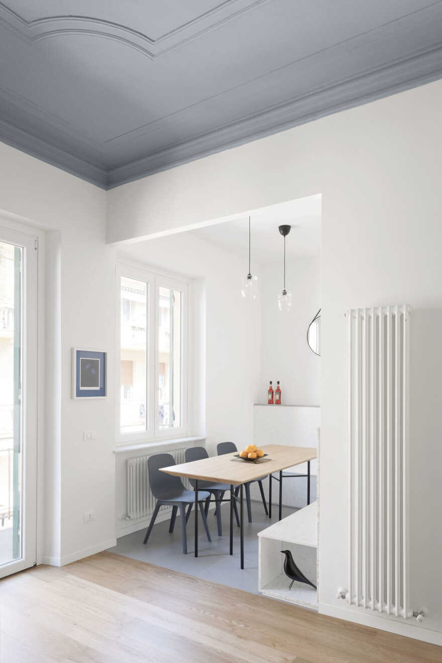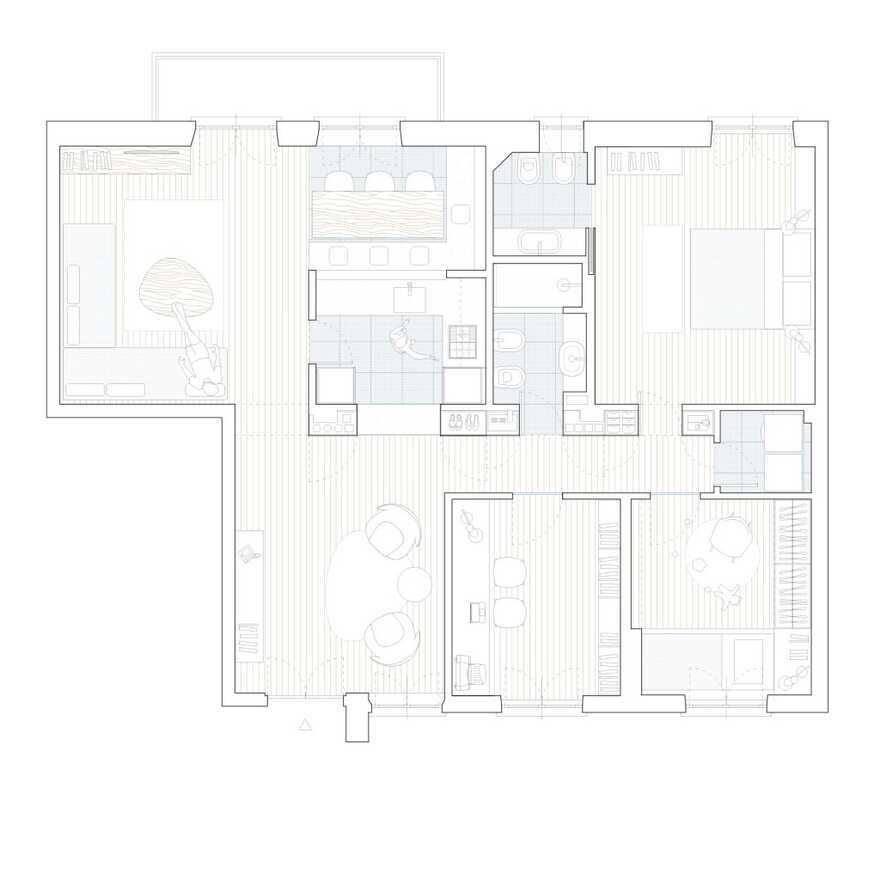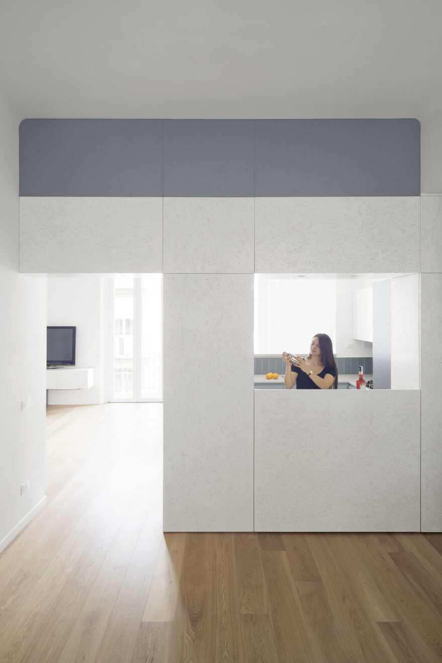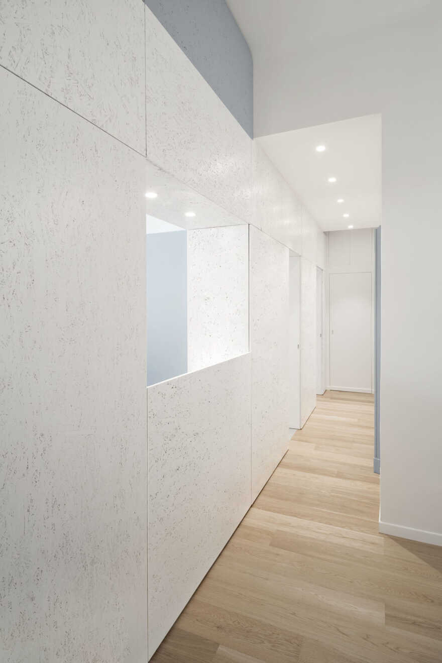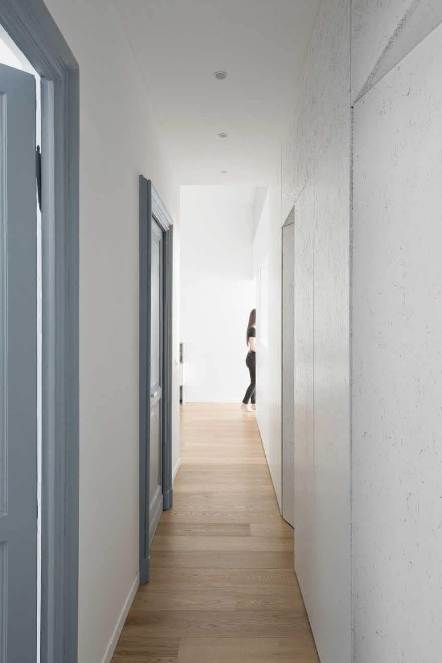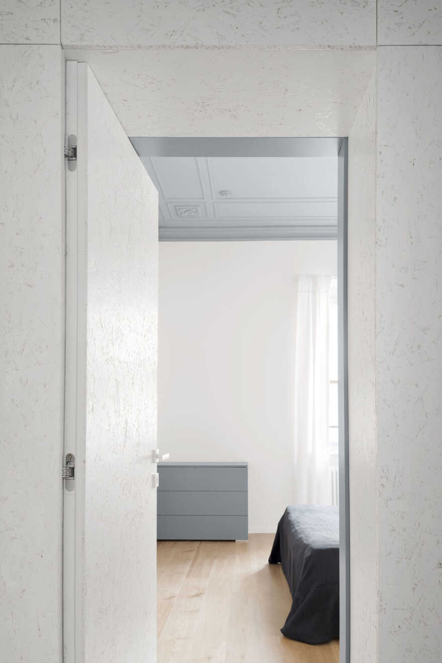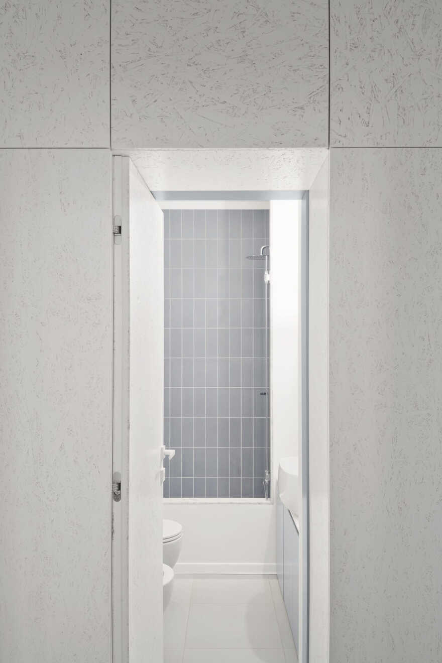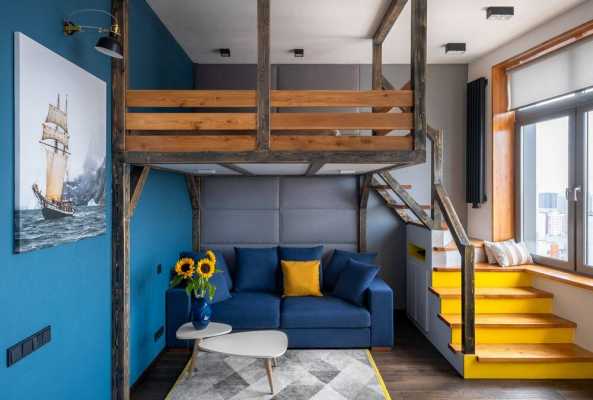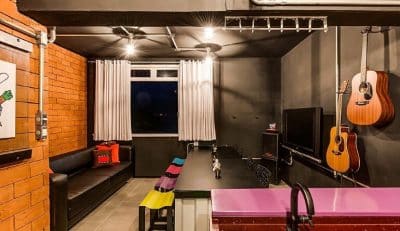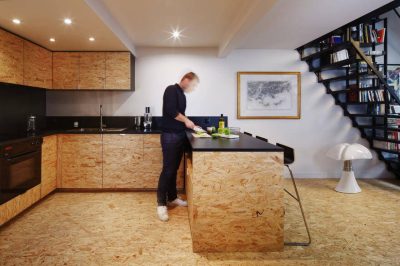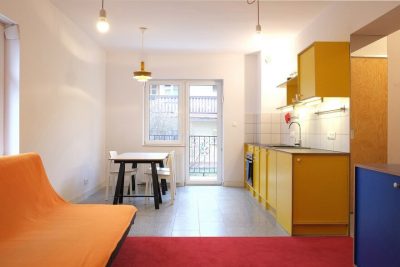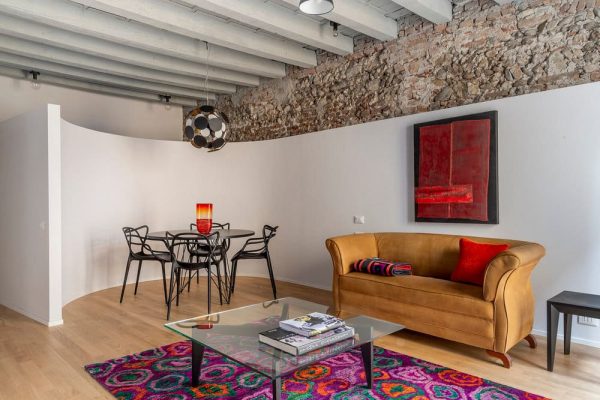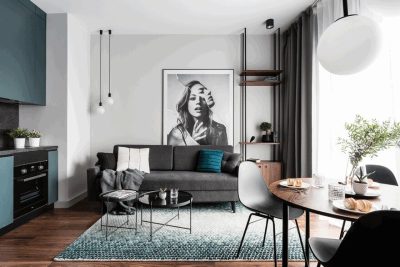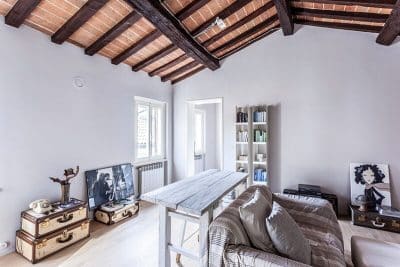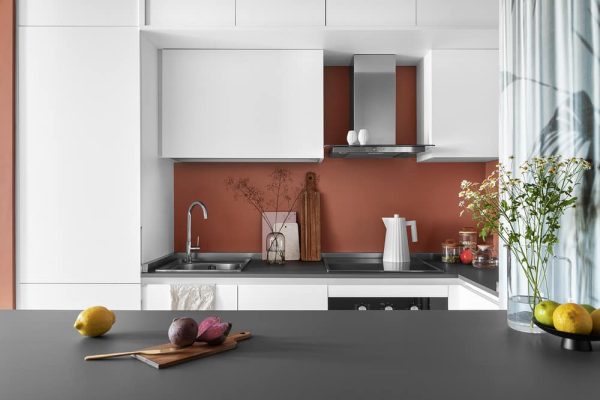Project: Sunny Flat Bartender
Architects: Gosplan
Location: Genoa, Italy
Year: 2019
Photo: Anna Positano
Text: Gosplan
The quiet and sunny flat is situated in a XIX Century neighborhood in the city centre of Genova. The new layout of the flat is ruled by a huge piece of furniture, a sort of “domestic continuous monument” that cuts the house in two and strongly connotes the entry room, welcoming the guests. Since the owner is a bartender, the kitchen is defined by two opposite counters, one open to the vestibule and the other open to the dining table. Some original features of the XIX century house were kept and pointed out by painting them with a blue avion color. The huge piece of furniture is made of painted OSB boards. The two integrated doors are also veneered with thin OSB panels. The floor is covered by wood flooring except for the dining corner, the kitchen and the bathrooms that have ceramic tiles floors and covering.

