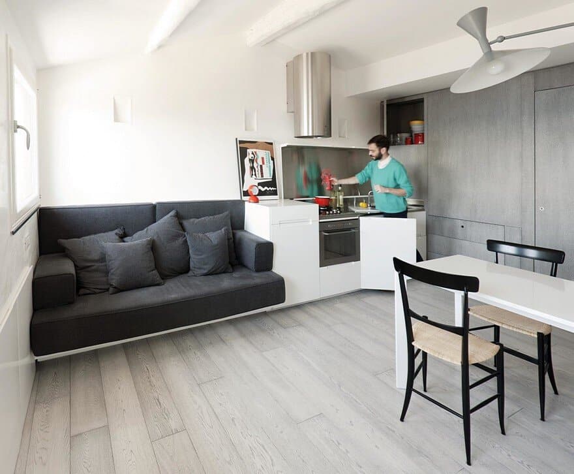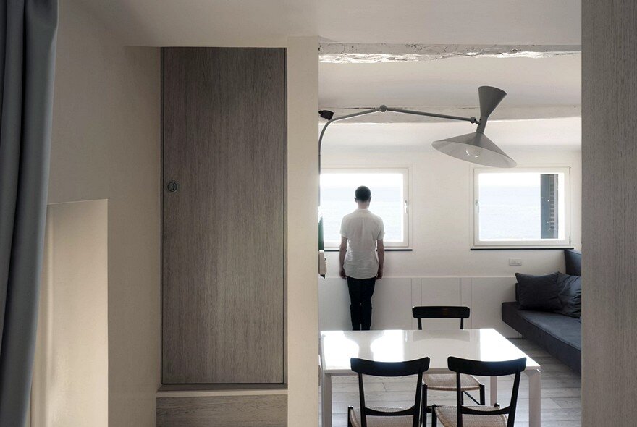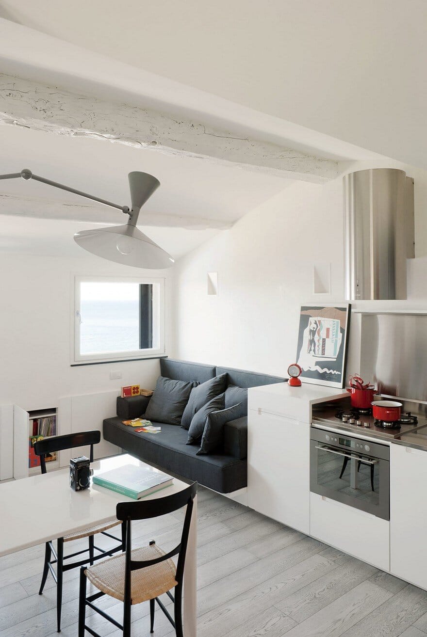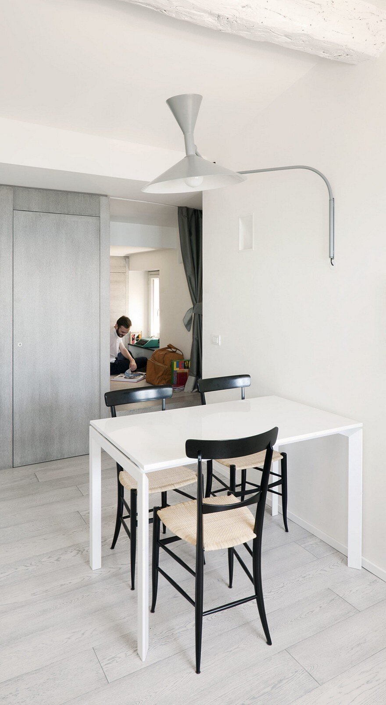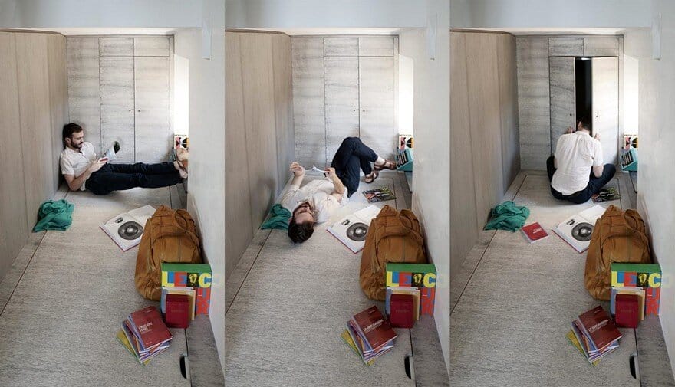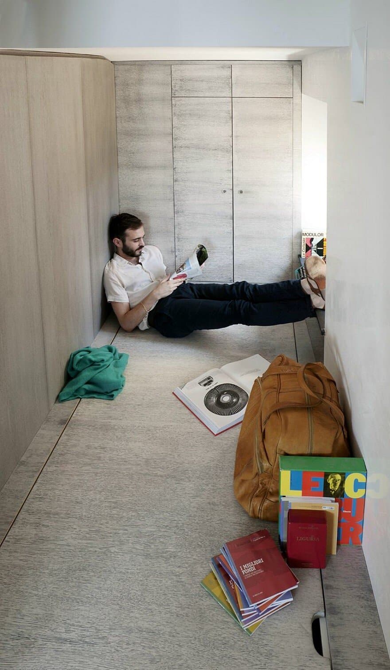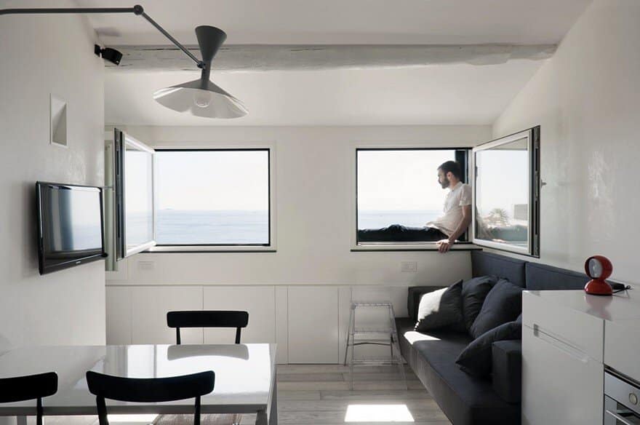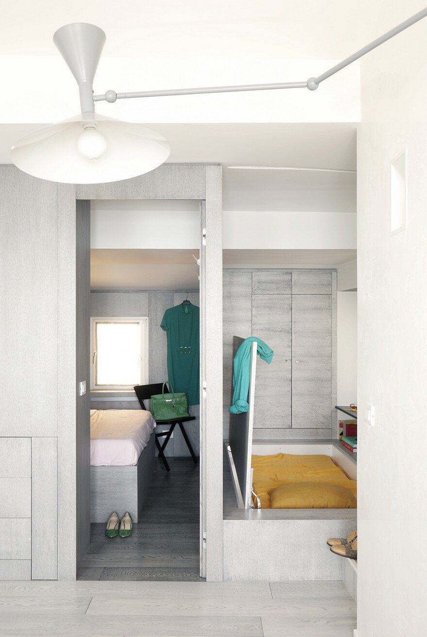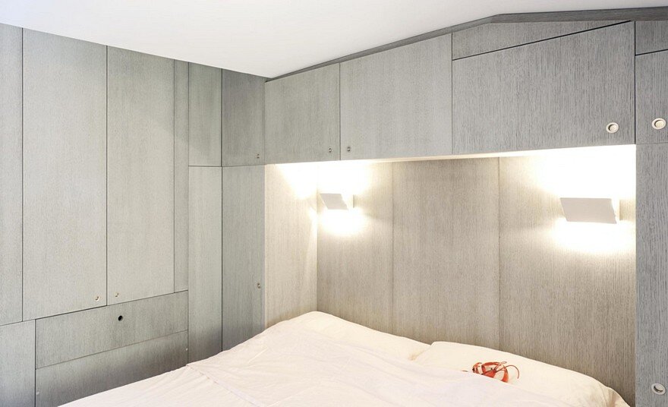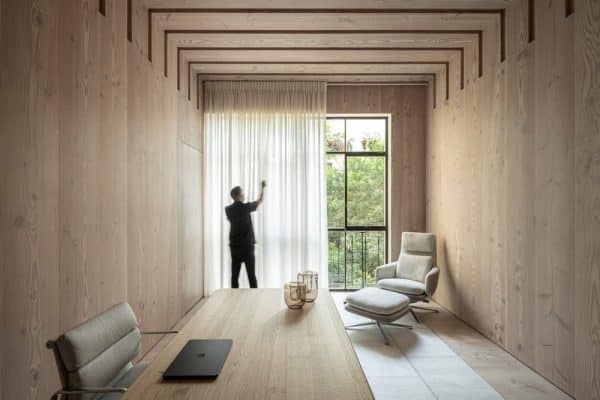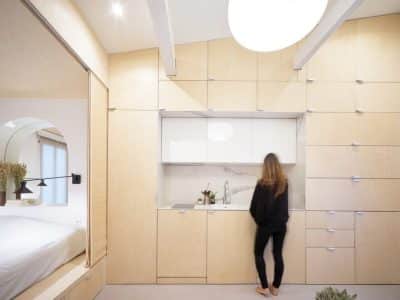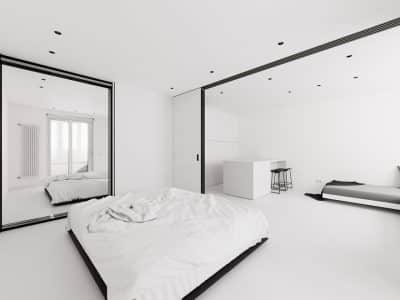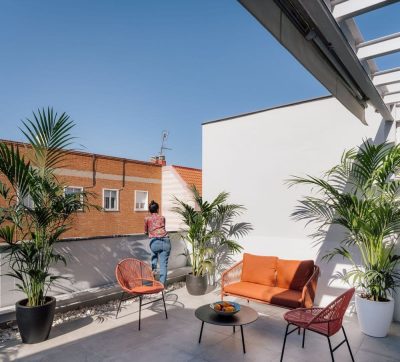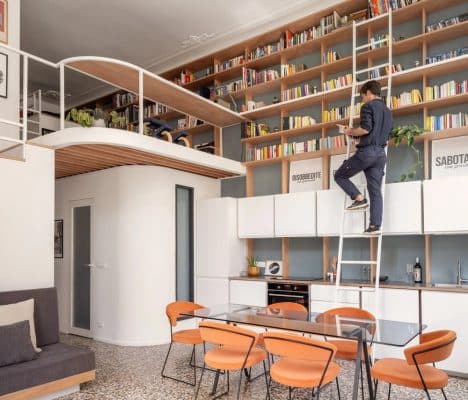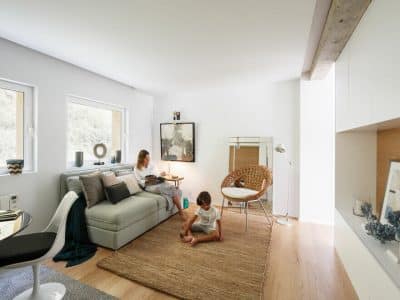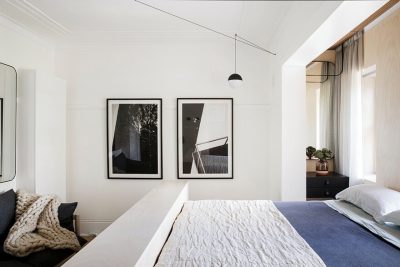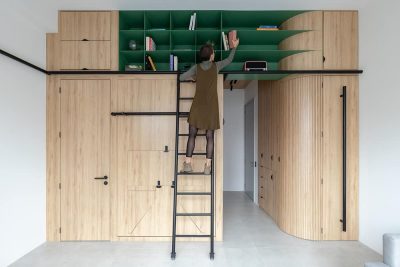Project: Harbour Attic
Architects: Gosplan
Location: Camogli, Genoa, Italy
Photography: Anna Positano
The Harbour Attic project is a flat refurbishment in Camogli, a charming village near Genoa. This is a small holiday flat, an attic above the old fishermen’s harbour. The project aim was to build two bedrooms, a studio, a living room, a kitchen and a bathroom, despite the gambrel roof and the very small floor surface. That led to a tailored apartment, where each room is a piece of furniture: after you have used it, you can close it. The outcome is halfway between an existenzminimum challenge and a fashionable Le-Corbusierian cabanon.

