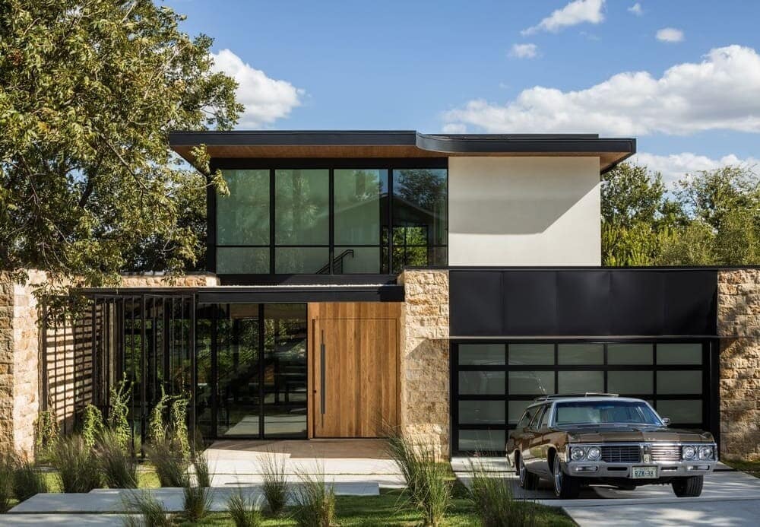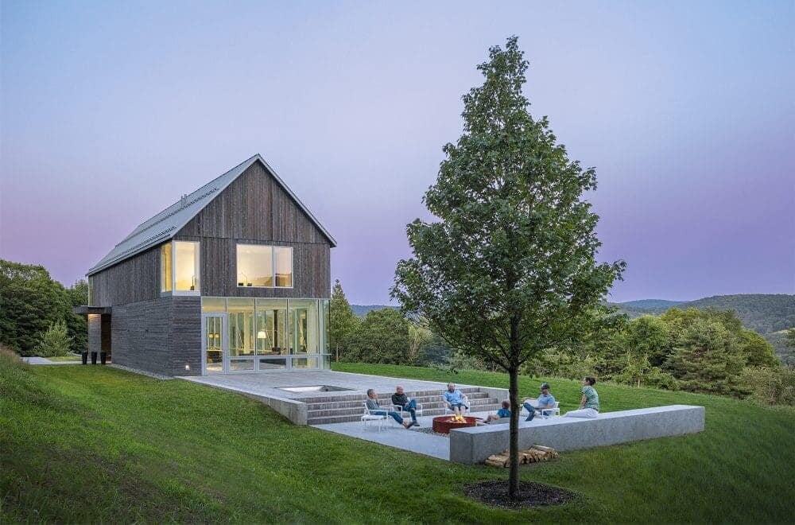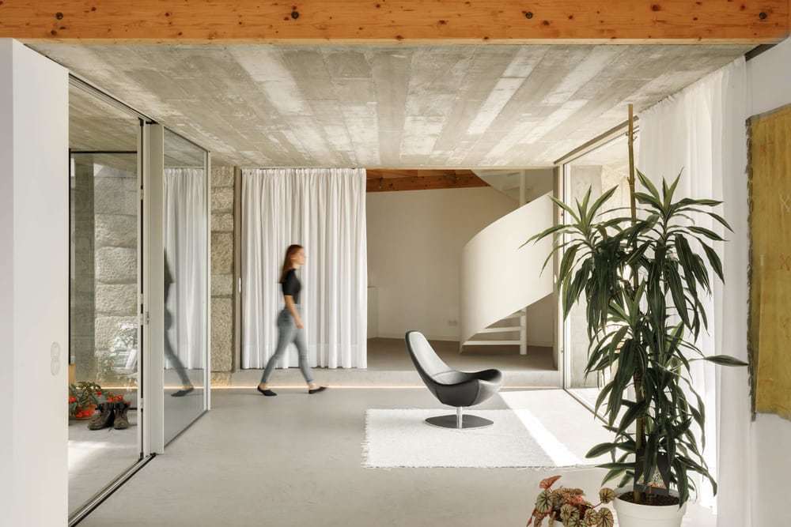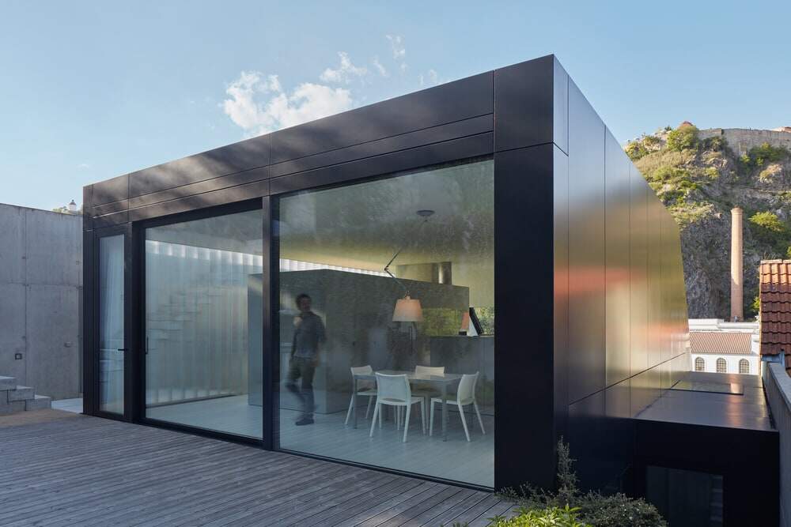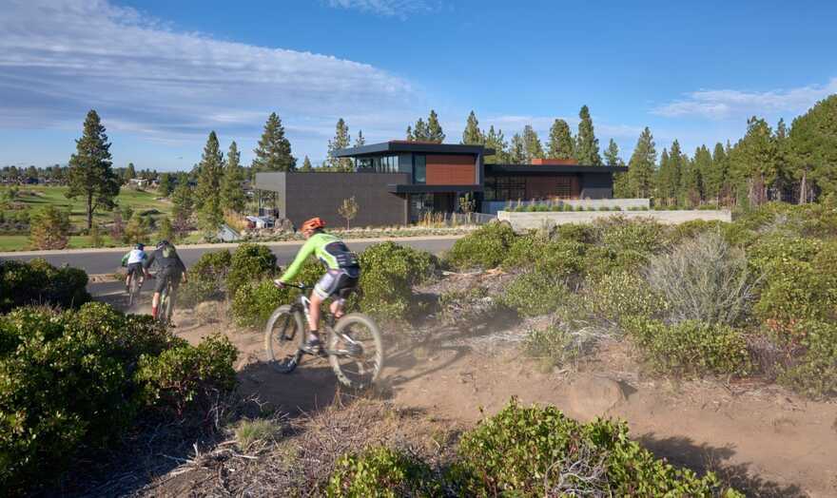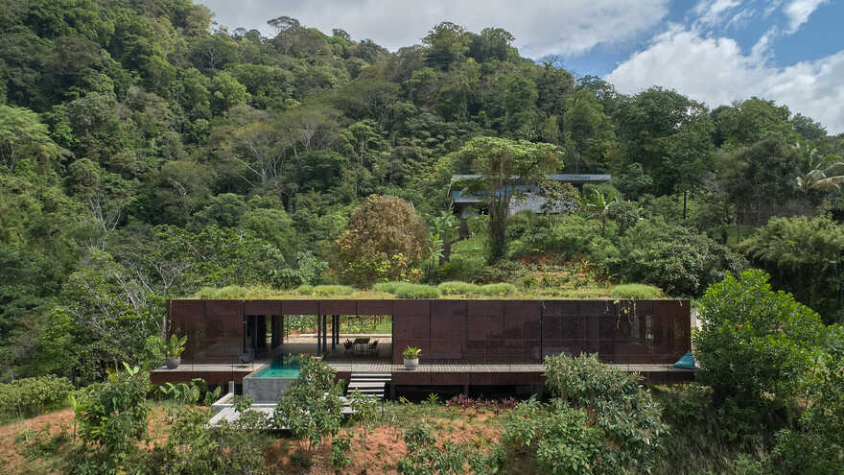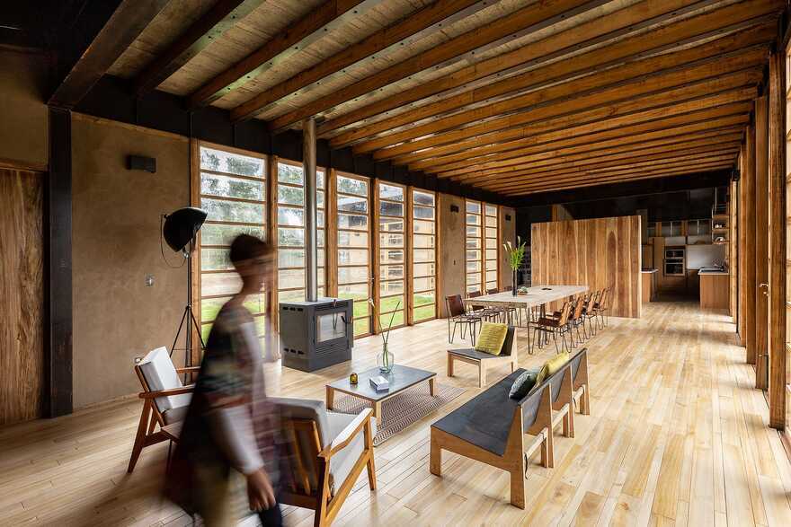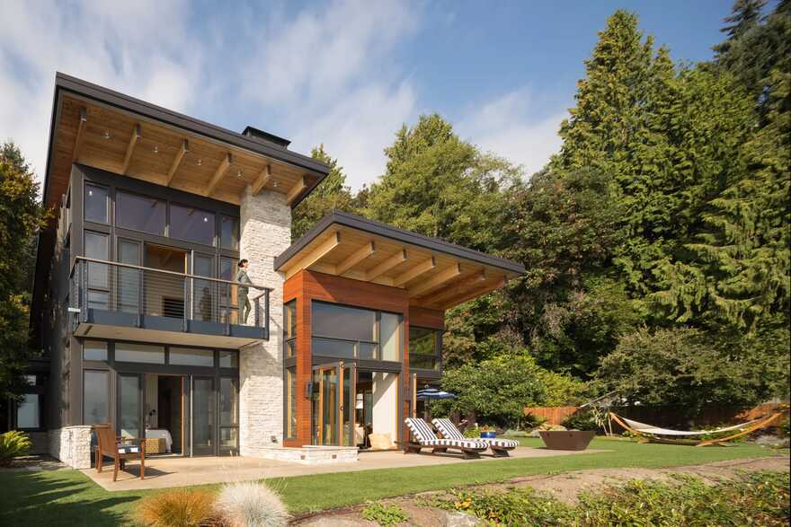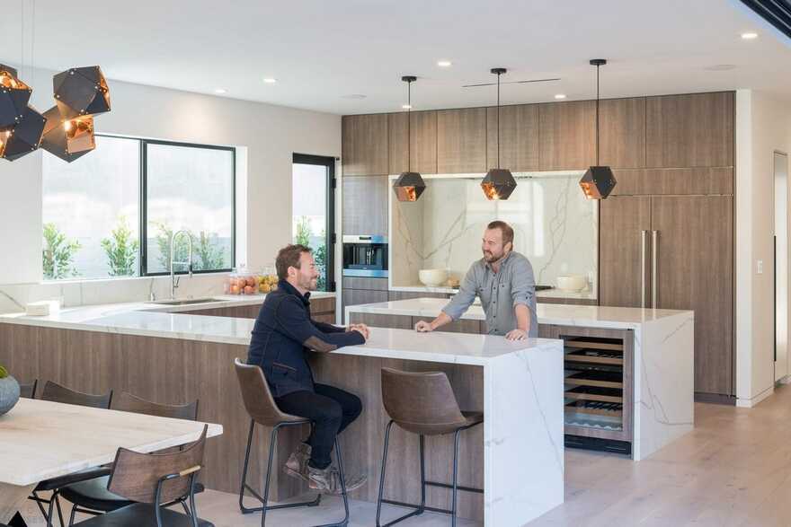Modern House in Austin Designed as a Grouping of Small Intimate Stone Pavilions
Located in the heart of South Austin’s Zilker neighborhood, this stunning 5,000 square foot modern residence was designed as a grouping of small intimate stone pavilions, linked by a glass entryway to reflect the scale of the…

