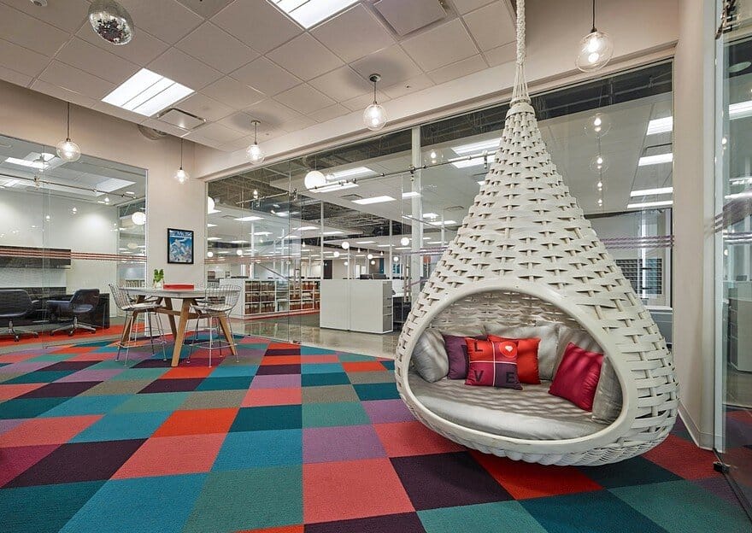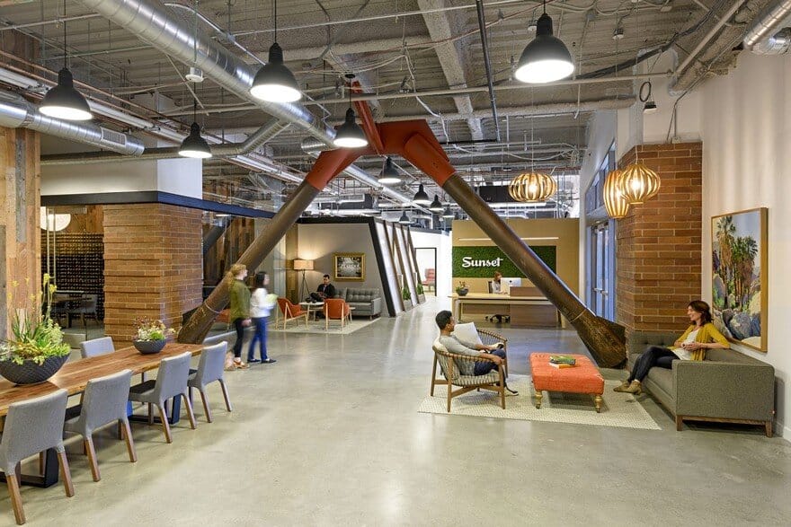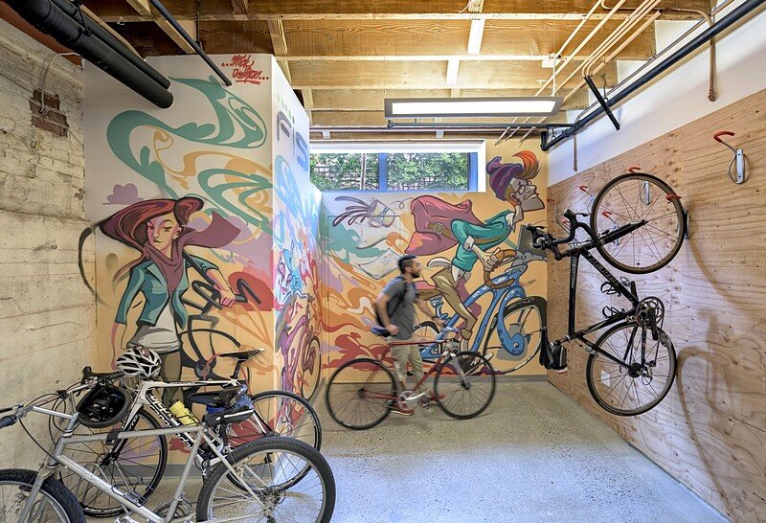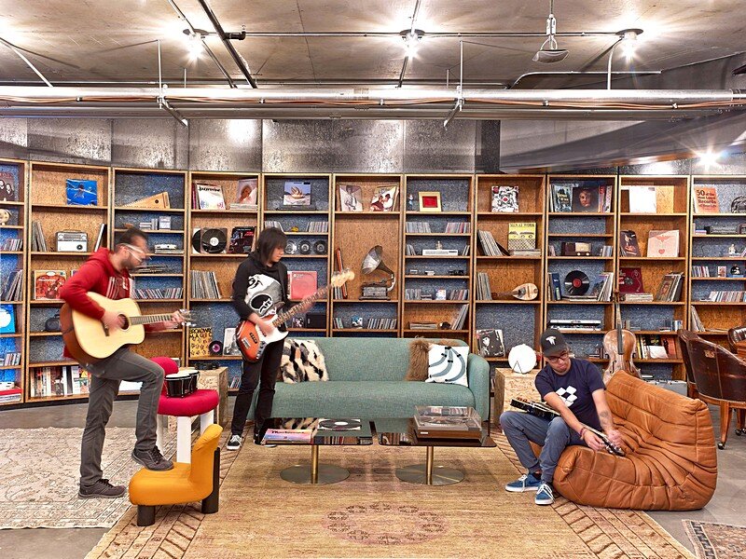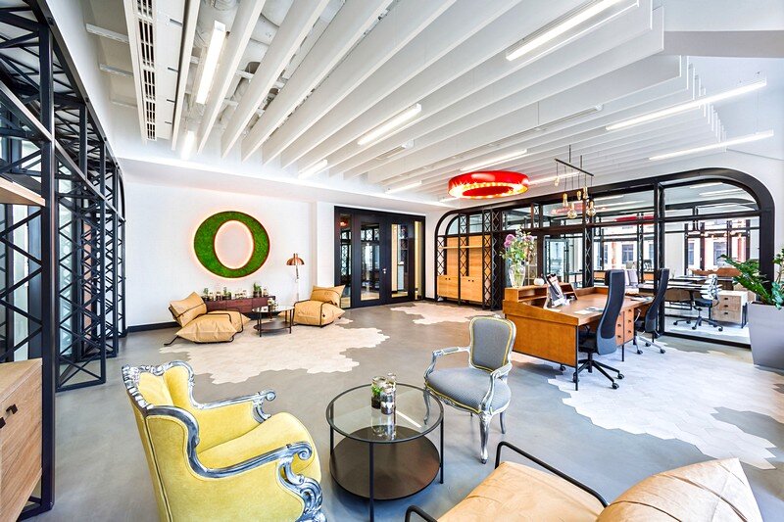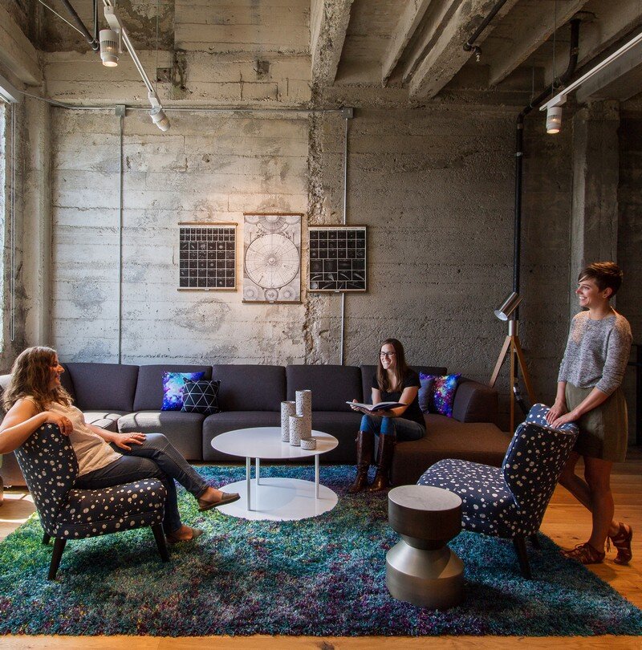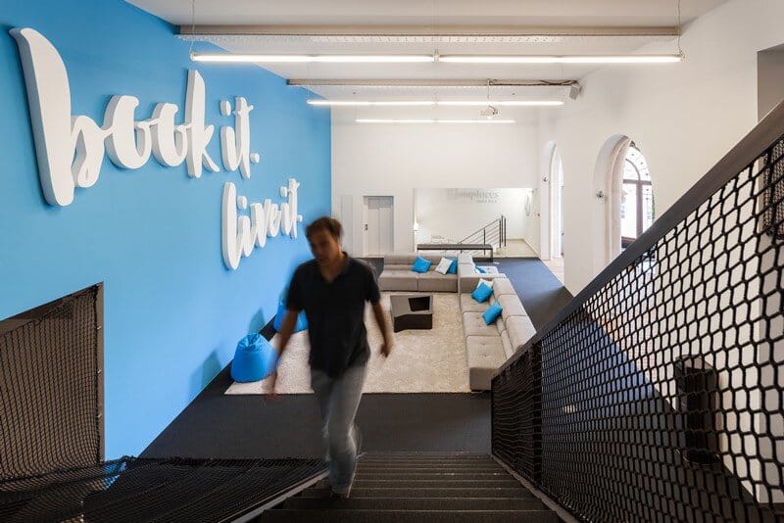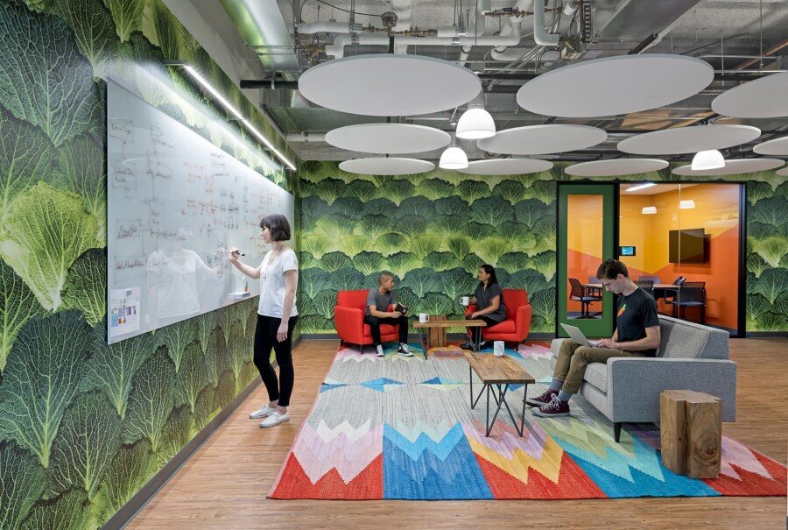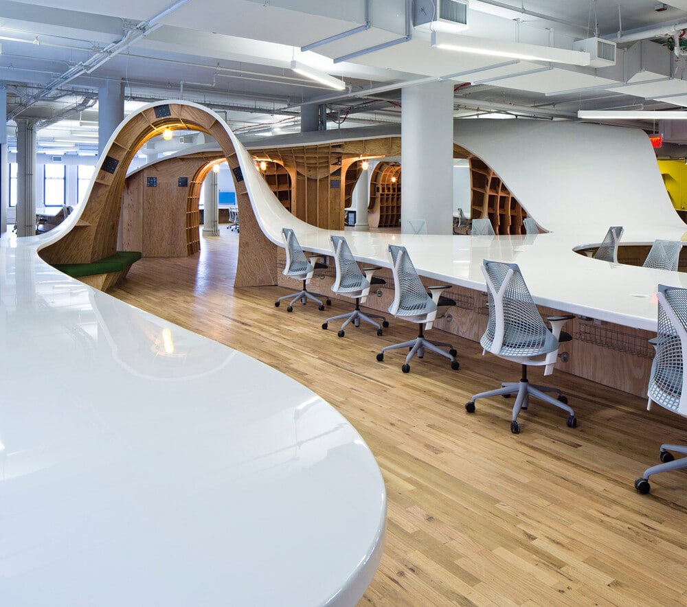Stantec Designs Headquarters for Hospitality Upholstery Leader Valley Forge Fabrics
Valley Forge has been impacting the lives of travelers for nearly 40 years. Hotel guests of popular hotel chains such as Four Seasons, St. Regis, Marriott, W Hotels and boutique properties around the world have likely seen,…

