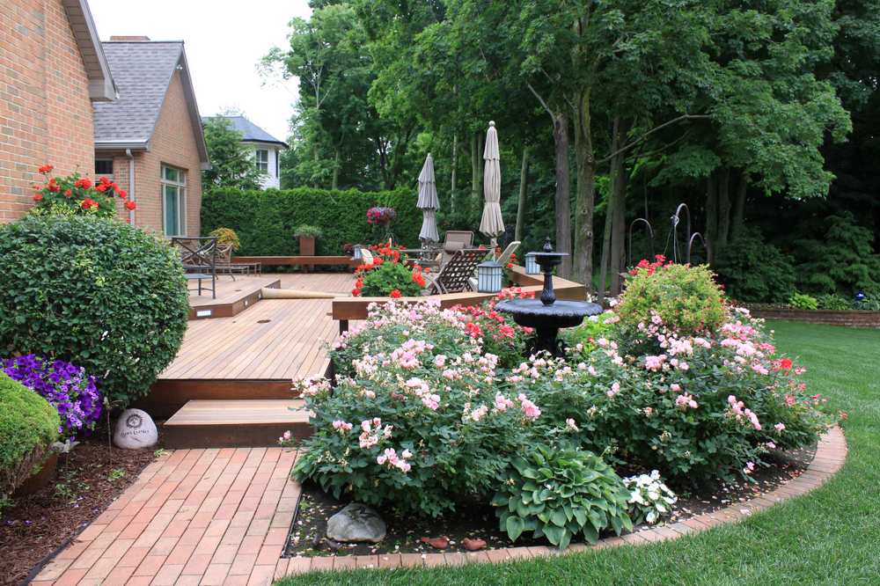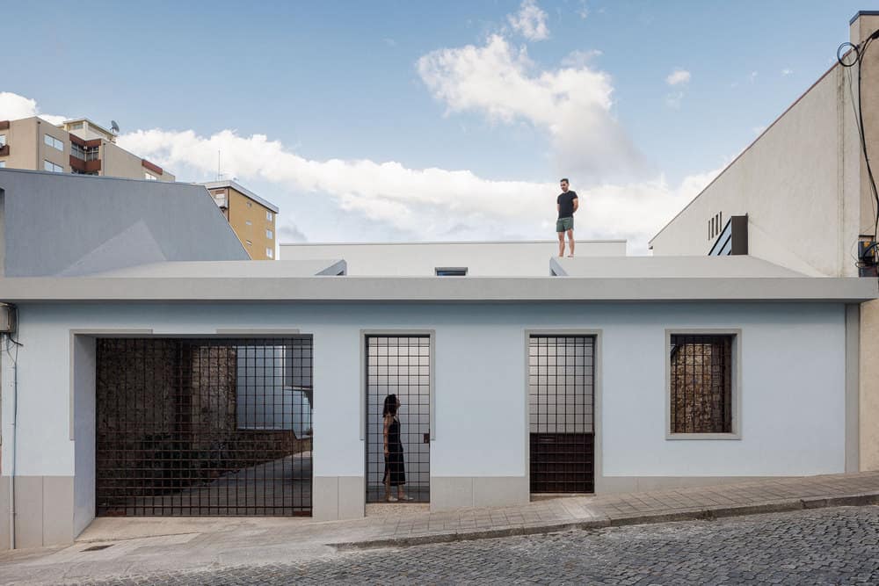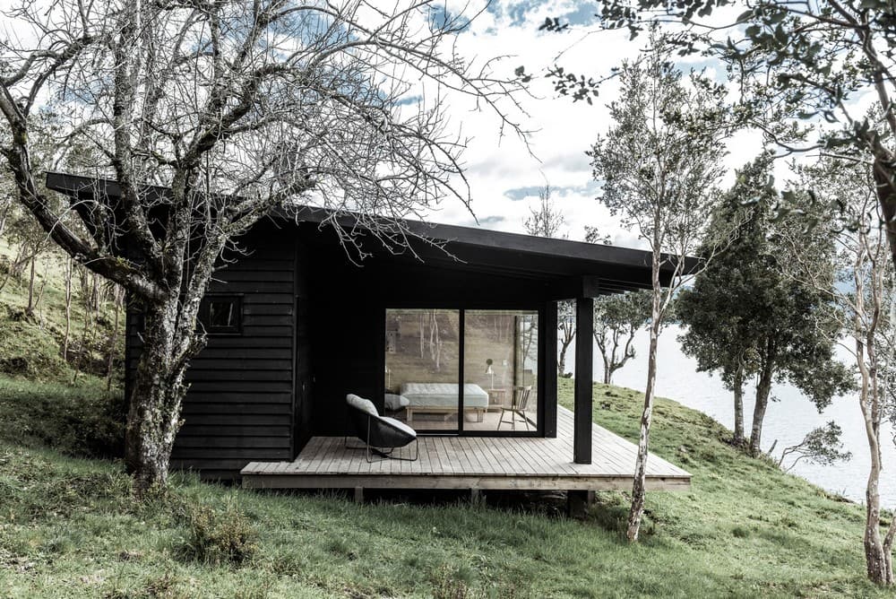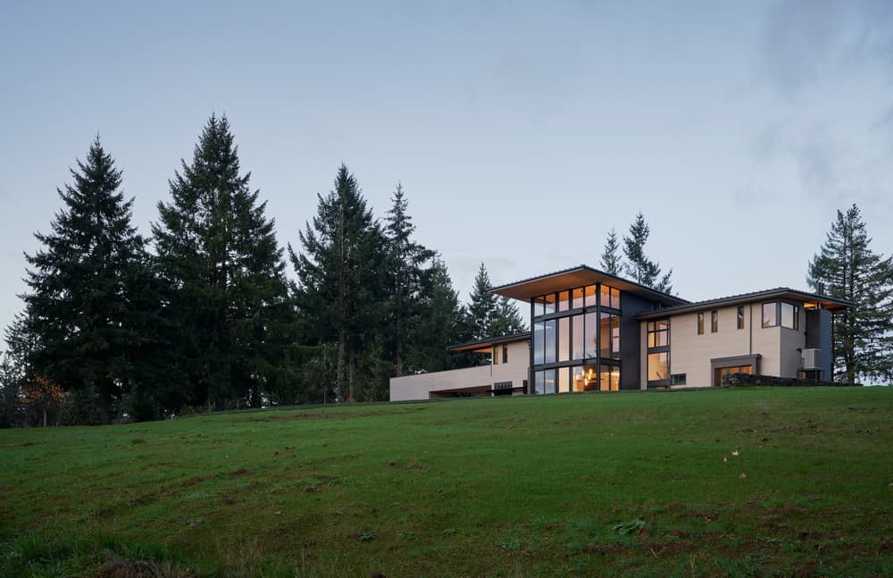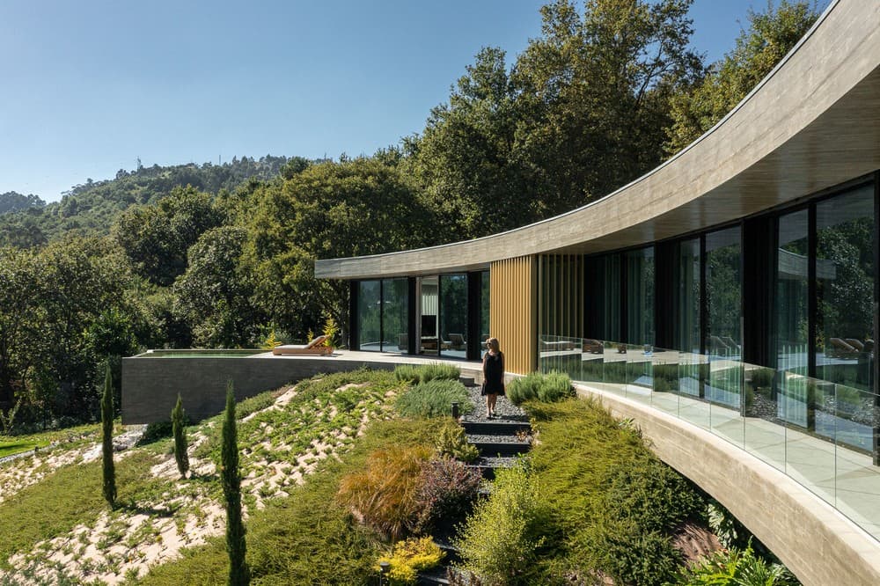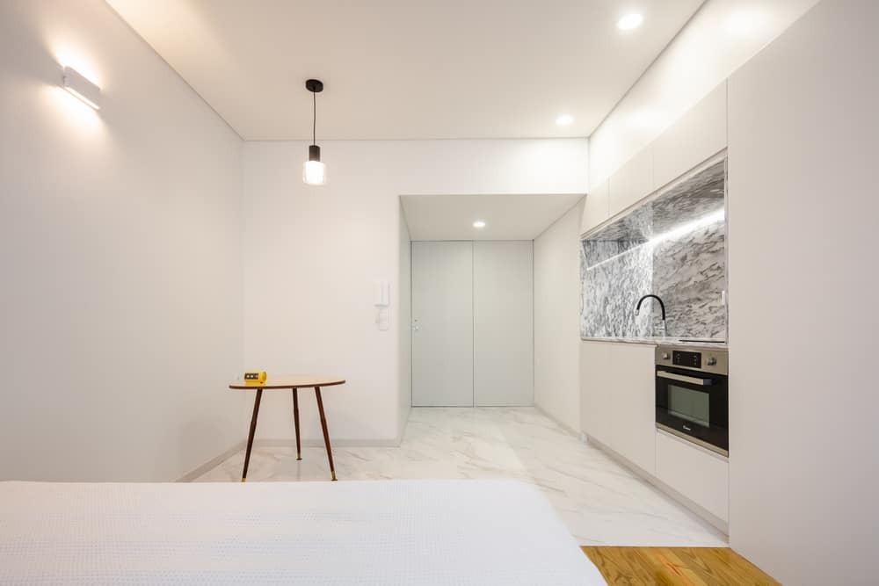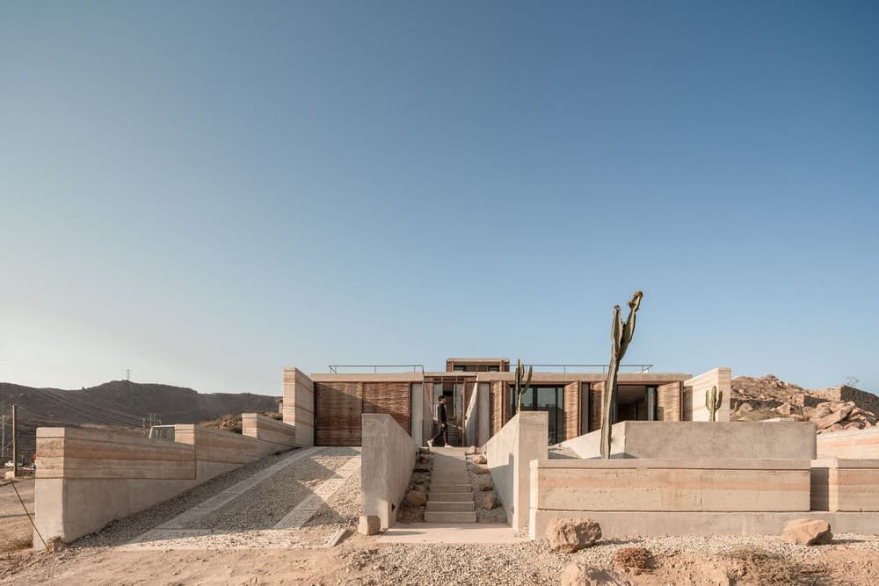8 Easy Outdoor Upgrades That Deliver Big Results
It’s totally possible to update your outdoor spaces without breaking the bank or dedicating weeks or months to building new structures. If so, this guide is for you. It features several easy upgrades you can start planning…

