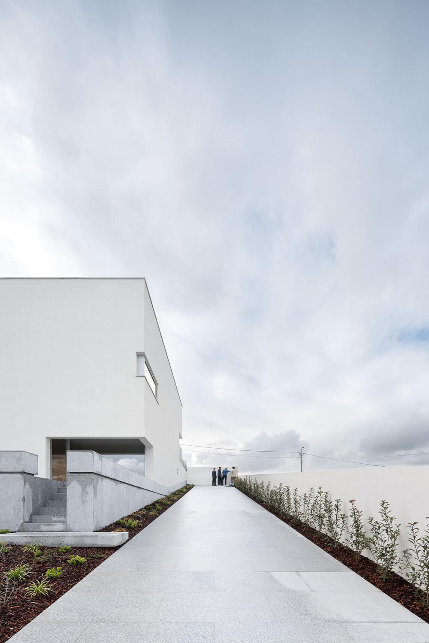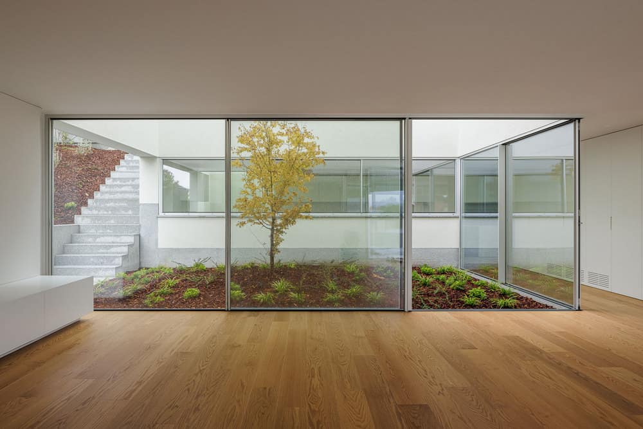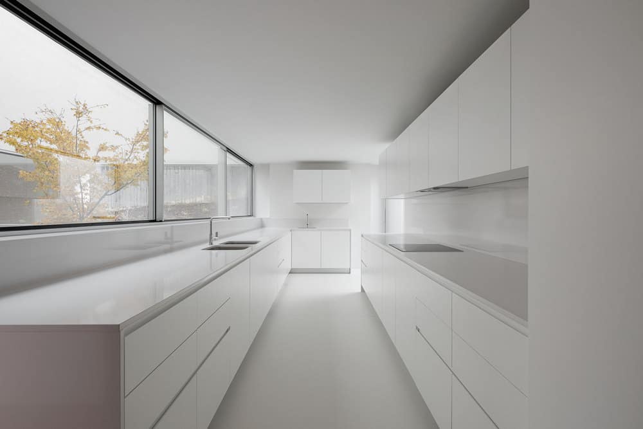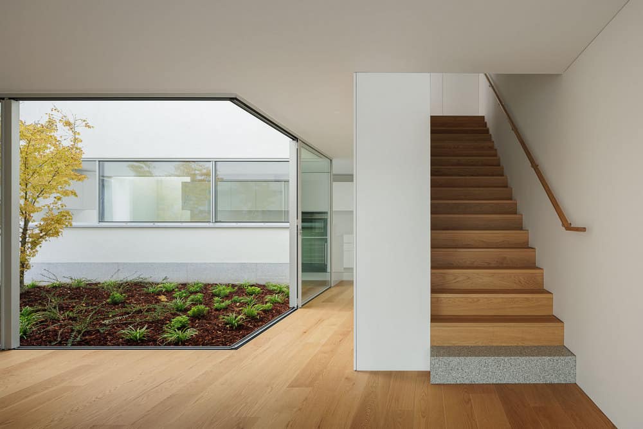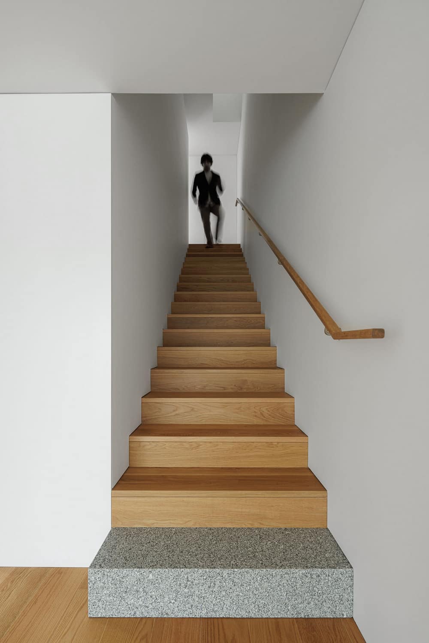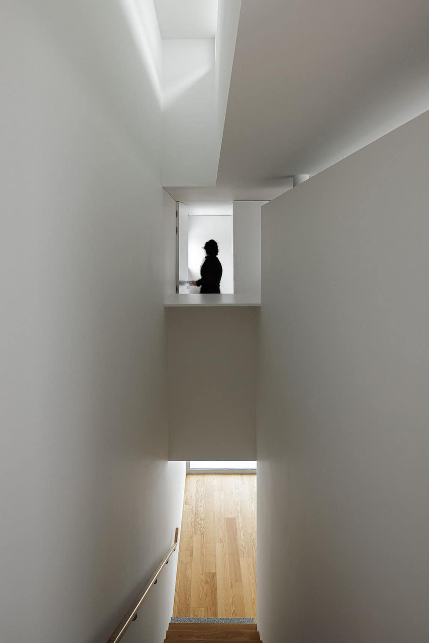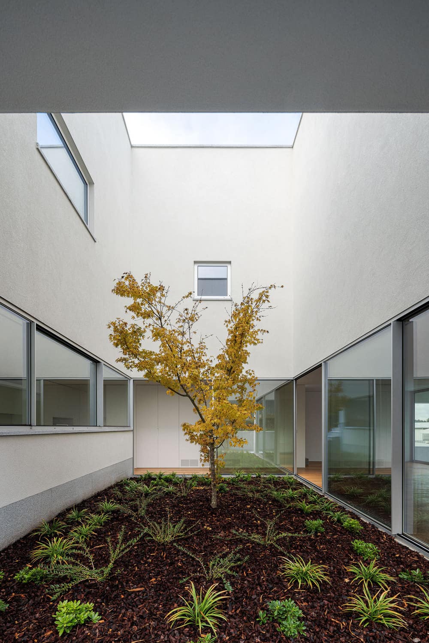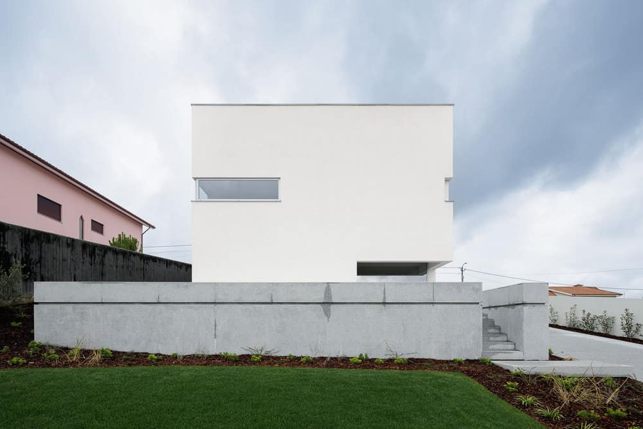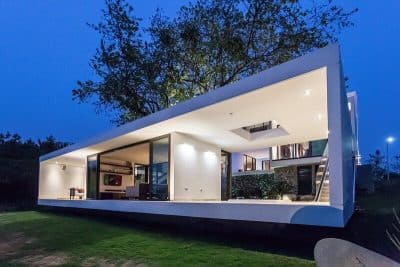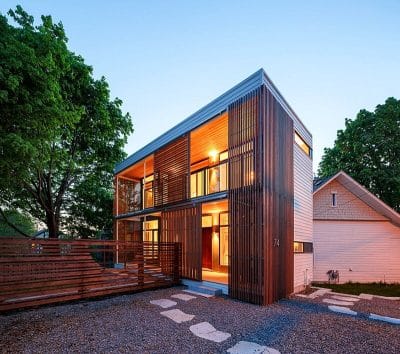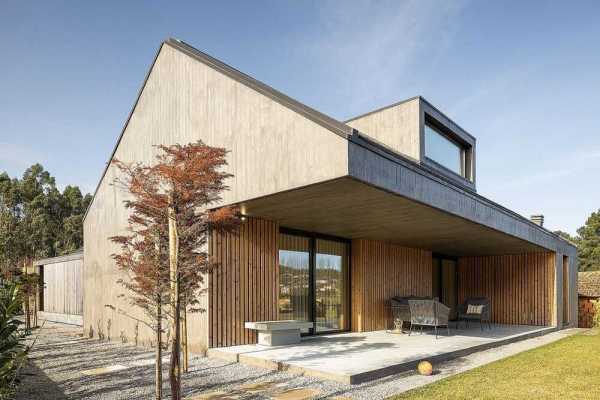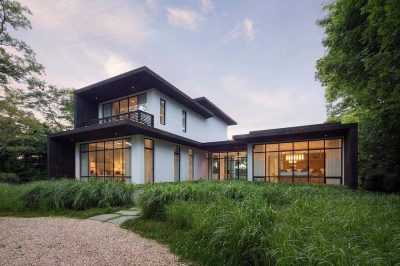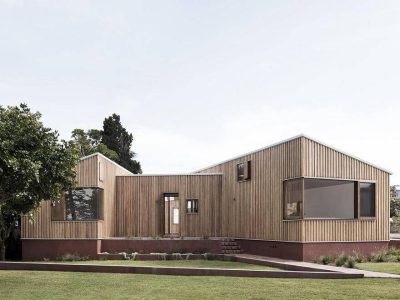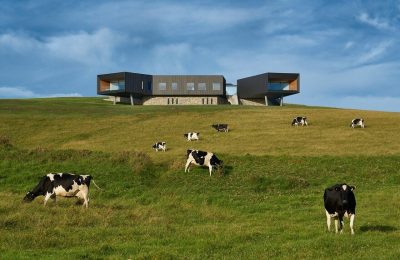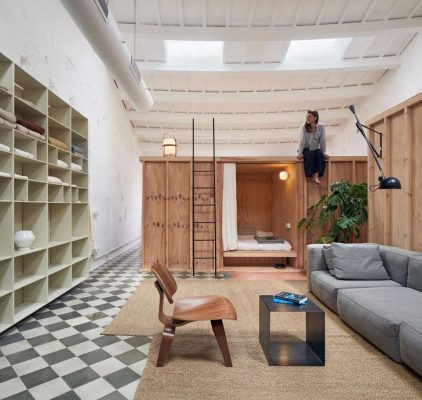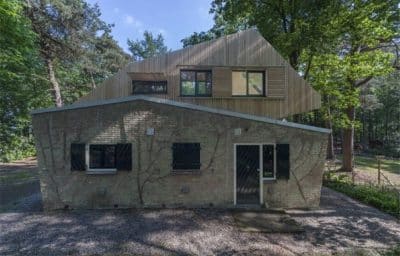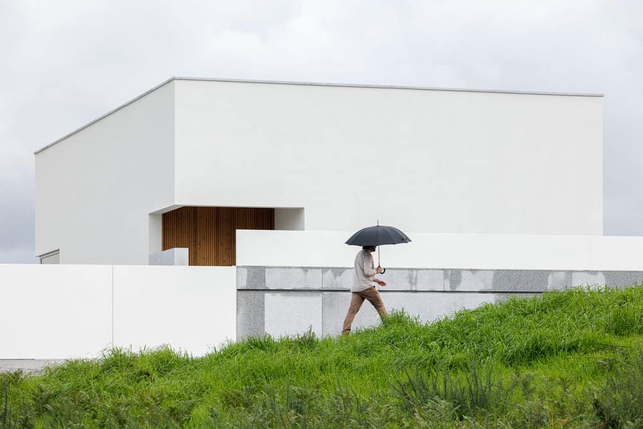
Project name: Minimal White House
Architecture Office: Helder da Rocha Arquitectos
Builder: FHF Construções
Engineering: EC – Unique Building Solutions
Landscape: SL Paisagistas
Location: Lousada, Portugal
Year of conclusion: 2022
Total area: 230m²
Architectural photographer: Ivo Tavares Studio
In Santa Marinha we had to make three entrances. I don’t remember doing anything like that, although that’s what we enjoy the most – drawing the entrance, and also drawing the terrain. And it is always the most difficult delivery.
The exercise was limited by an urban subdivision.
The implantation was defined, the distances and the number of floors.
We had a rectangle measuring 10 meters by 14 meters to occupy, on two floors.
The client did not want to build so much area.
The solution was to open a patio in the south, to eat construction area, illuminate and ventilate the house.
On the 0th floor, in relation to the street, we have the rooms, where we make an entrance.
On the -1 floor, in relation to the ground at the lowest level, we have the common areas open to the landscape, to the inner courtyard, and two entrances. One entrance through the courtyard and another through the living room.
It is never advisable to make multiple entries, for several reasons.
Here, apparently, the opposite was valid. We don’t even know where the Entrance is.
