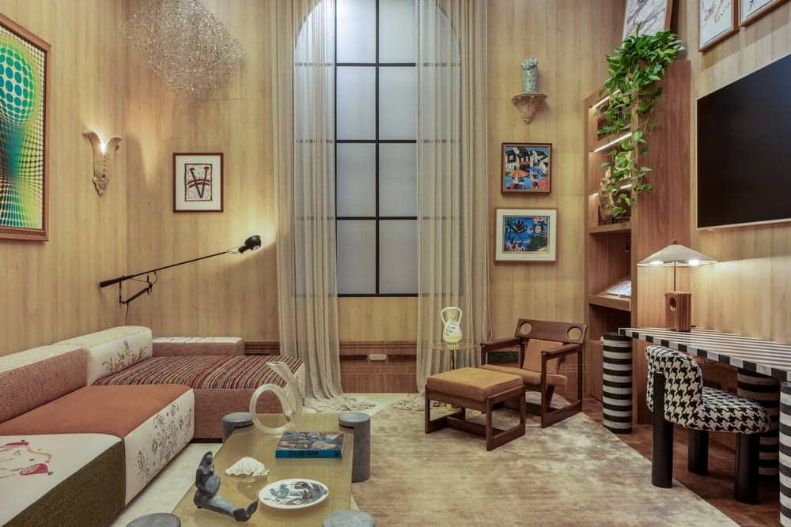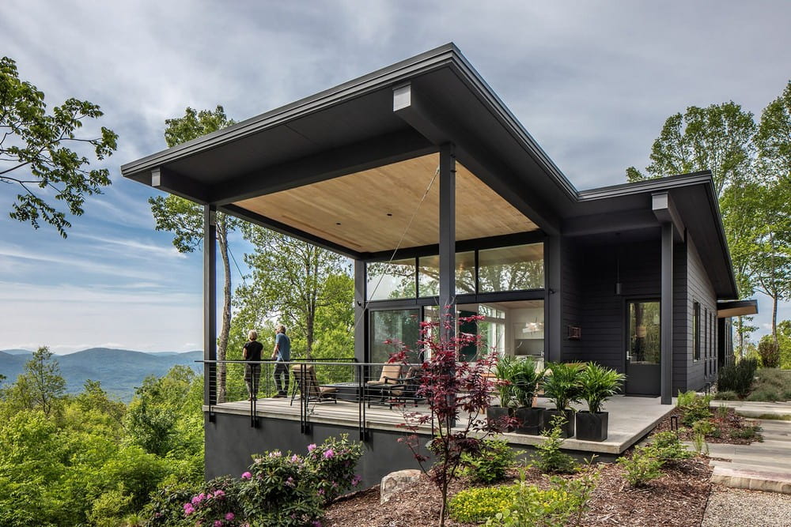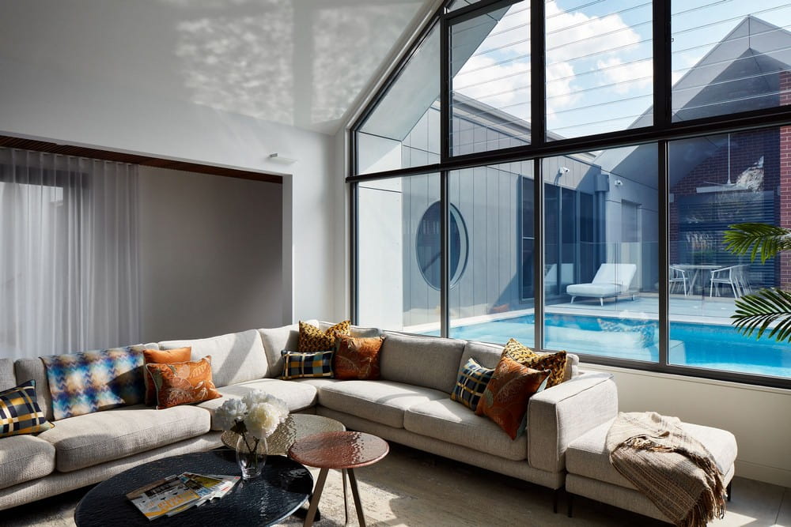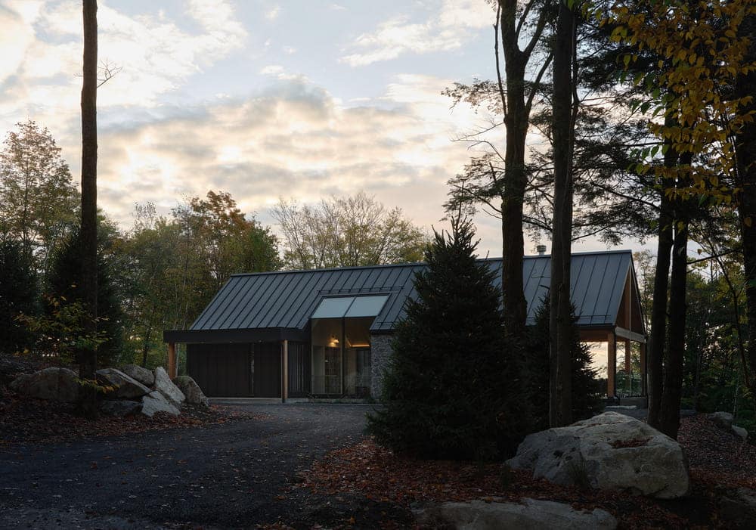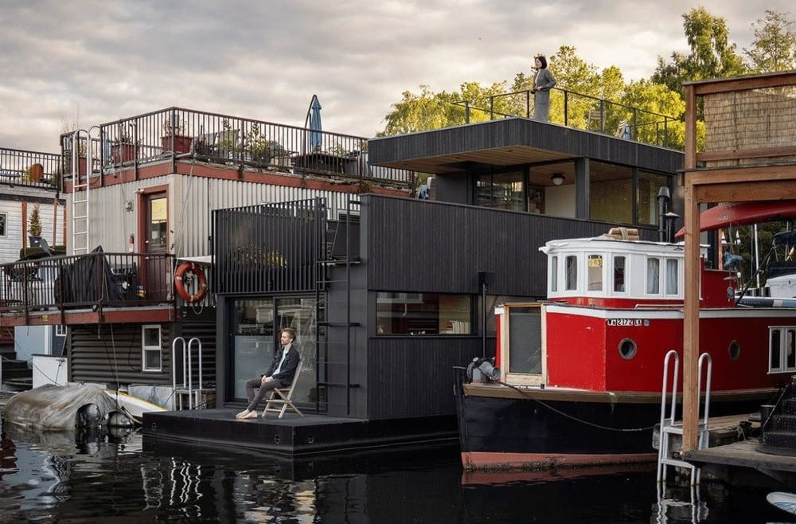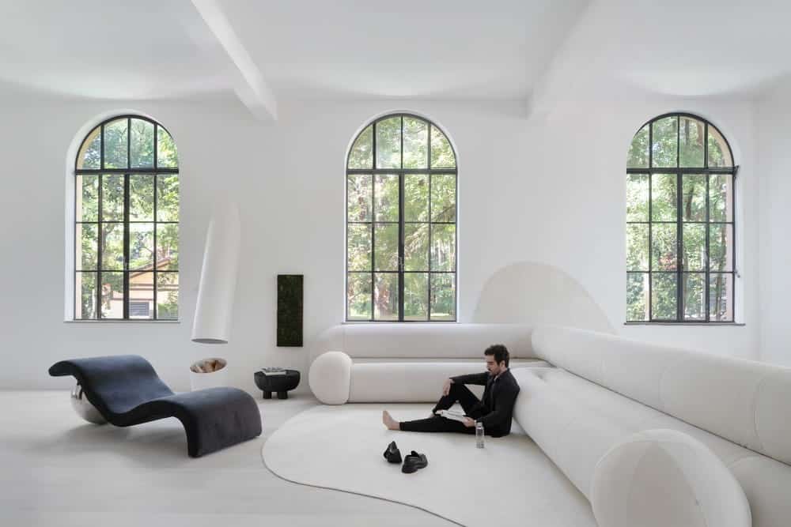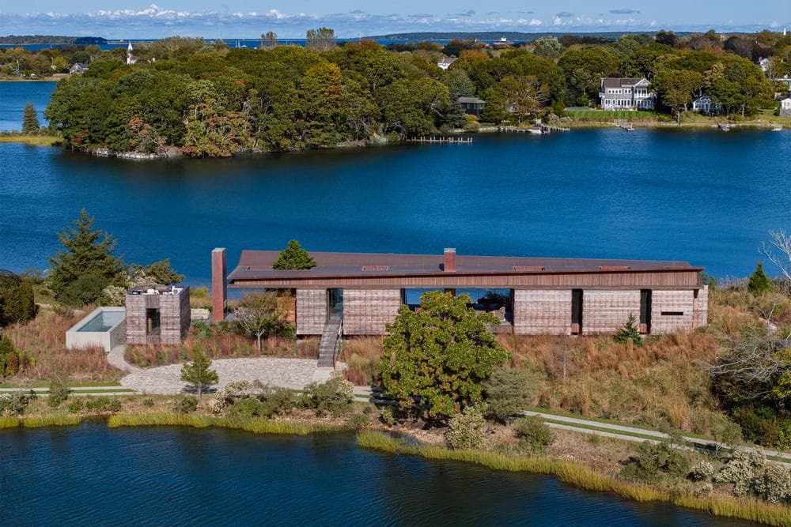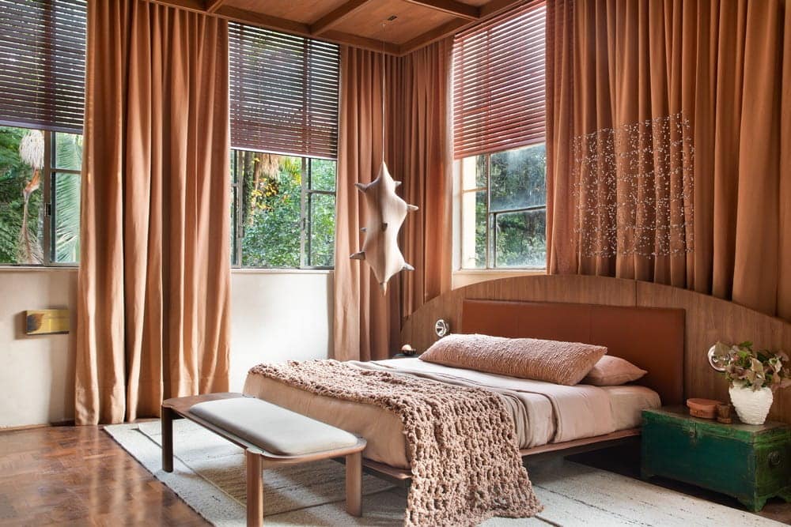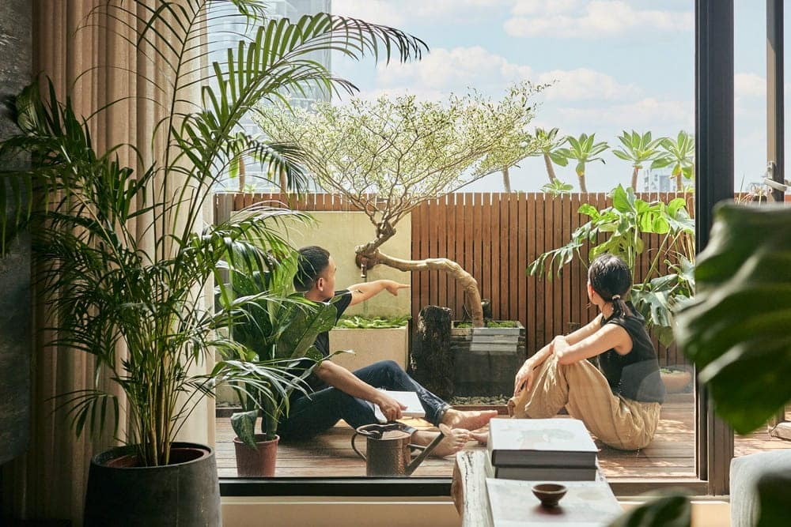Potiguar Studio At CASACOR São Paulo by Rodra Arquitetura
In his first participation at CASACOR São Paulo, architect Rodra delves into his origins with “Potiguar Studio”, a space imbued with references to his homeland, Rio Grande do Norte. For the 38th edition of the exhibition, themed…

