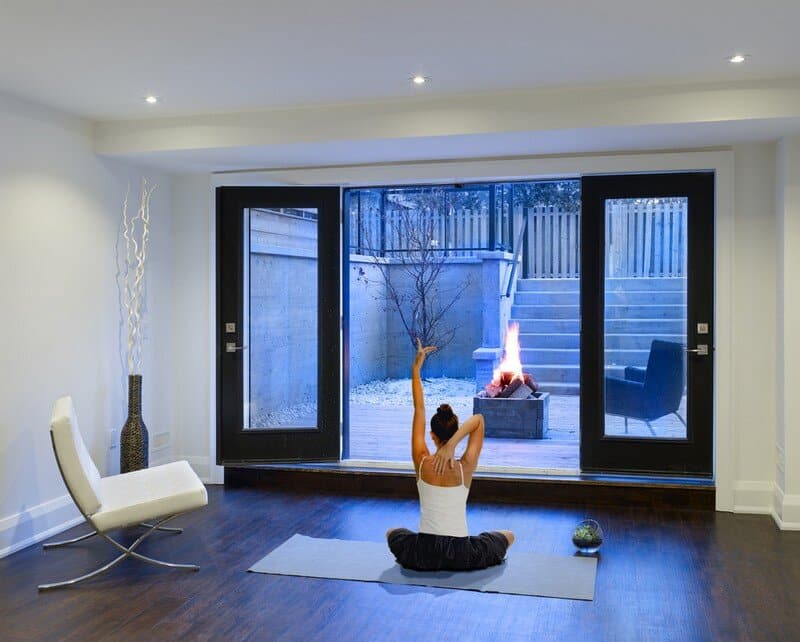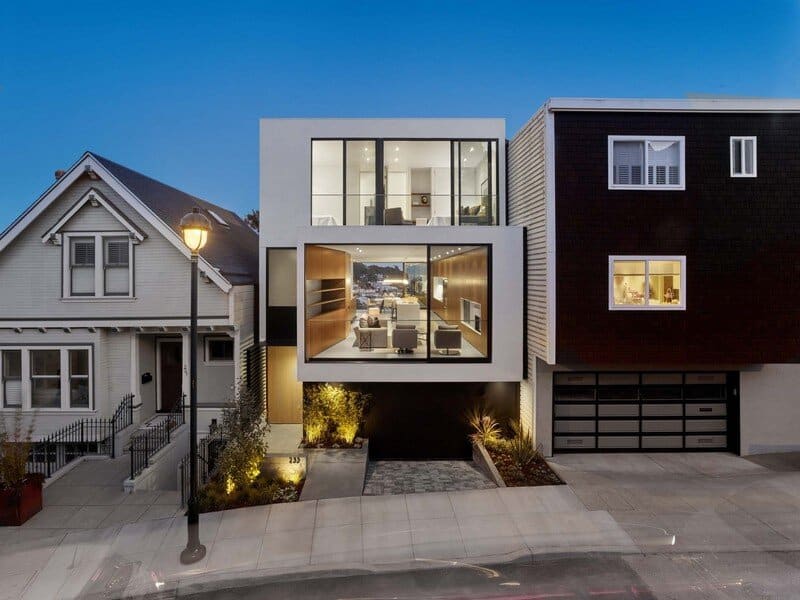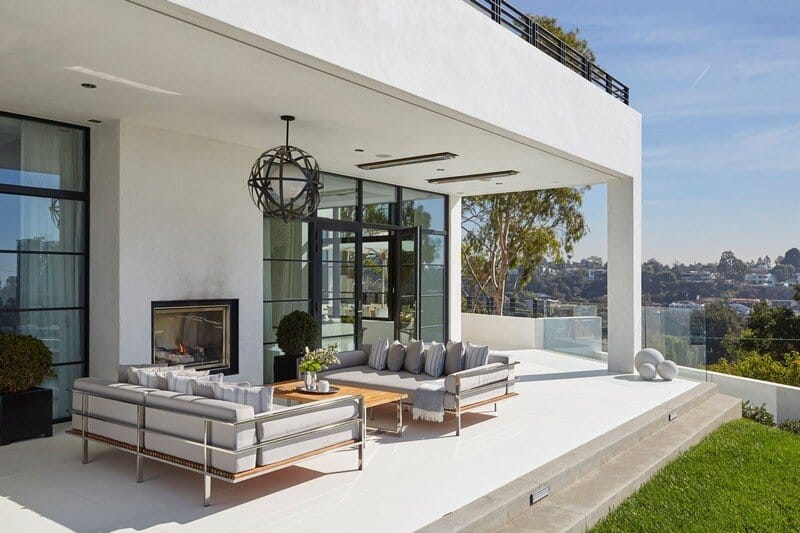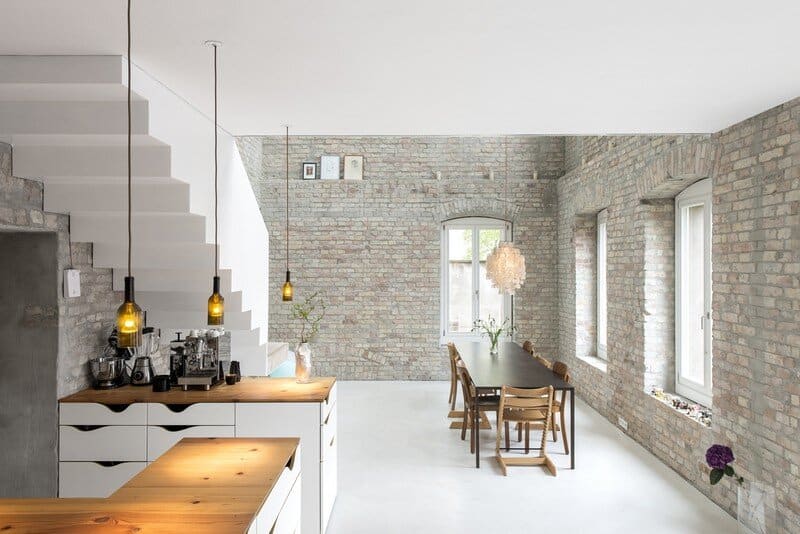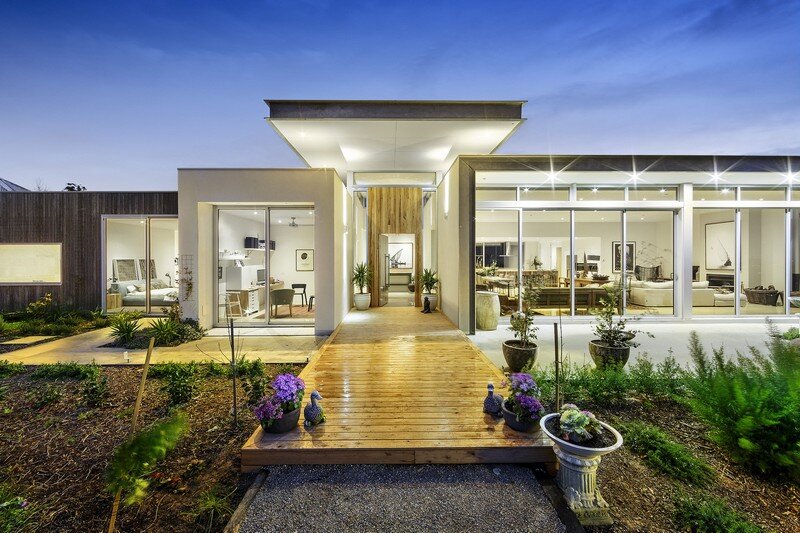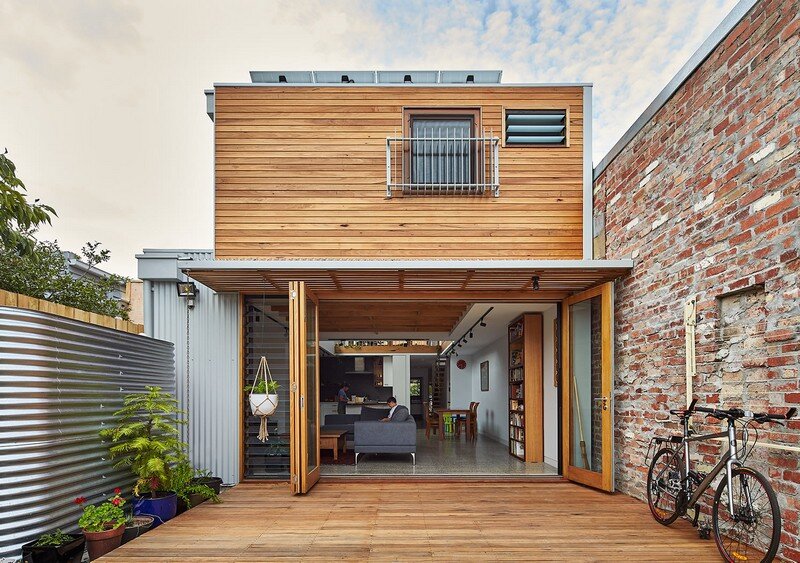Garden Void House / Alva Roy Architects
Designed by Alva Roy Architects, Garden Void House is a single family two-story house, including five bedrooms, basement home office, living/dining and kitchen/family room and an enclosed garage space of approximately 4000 sf in total.

