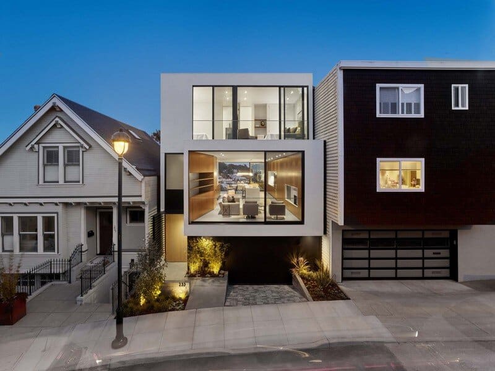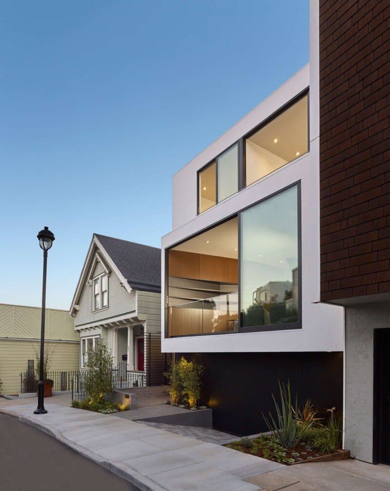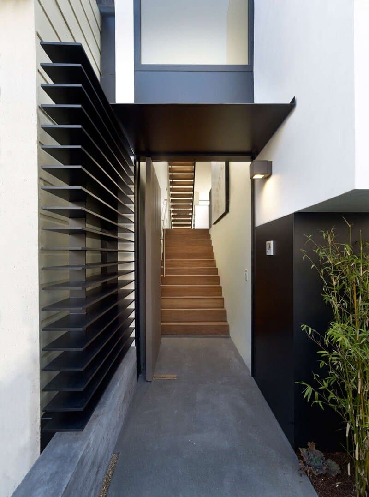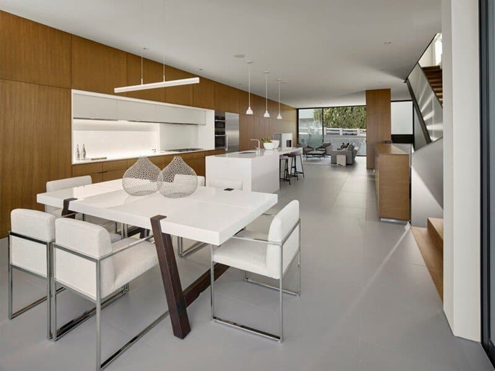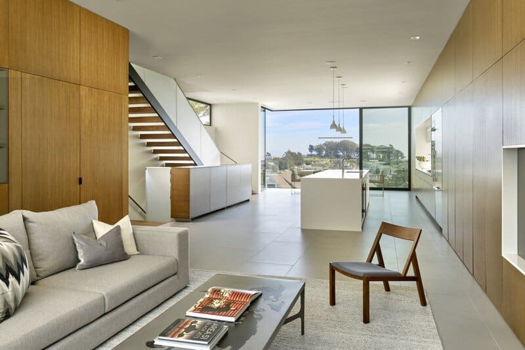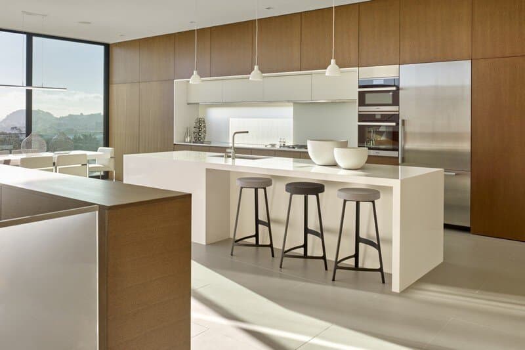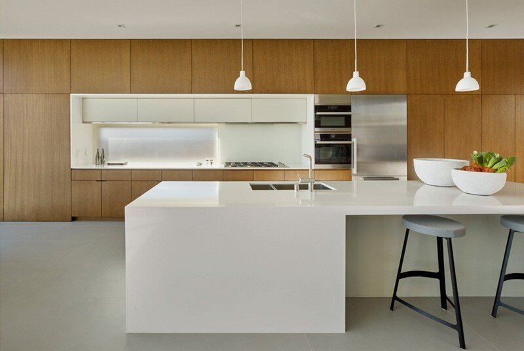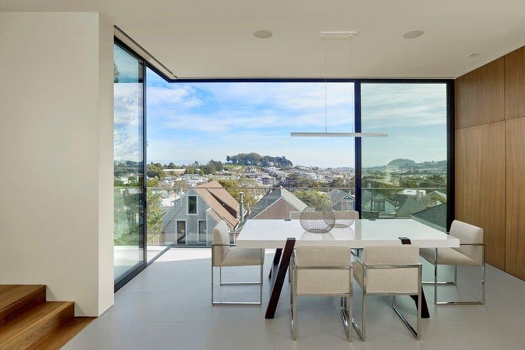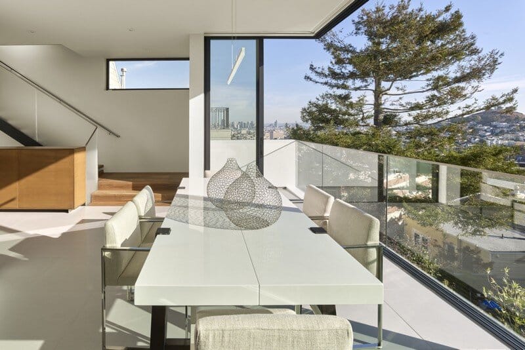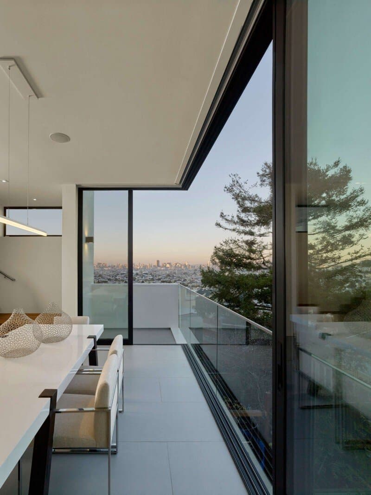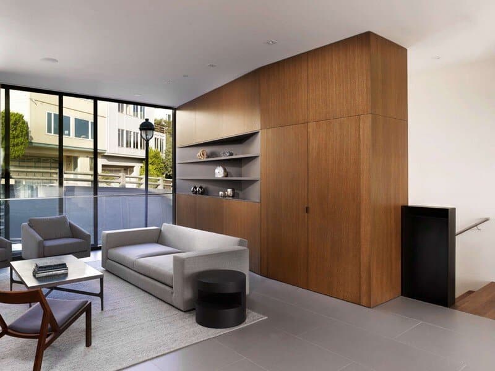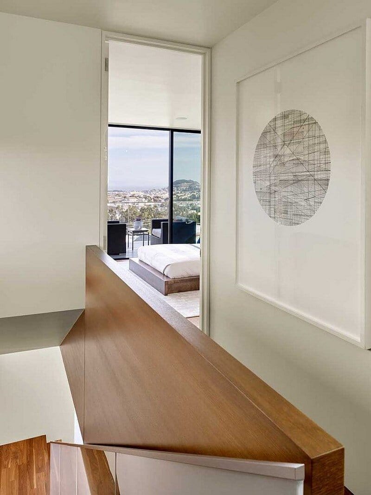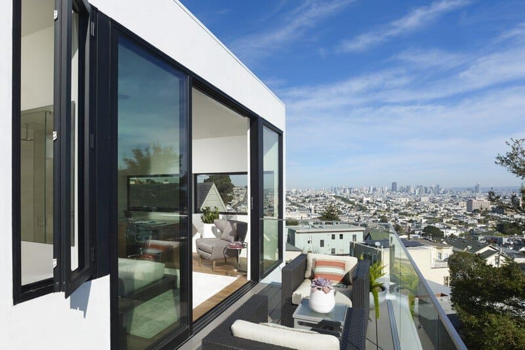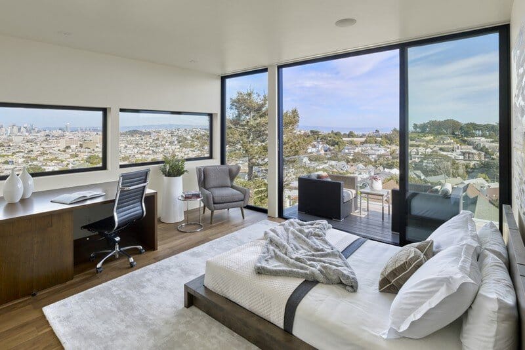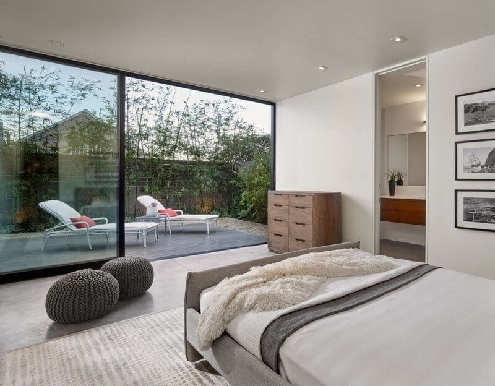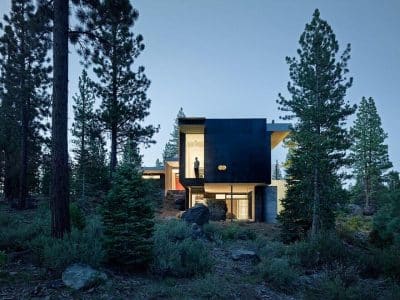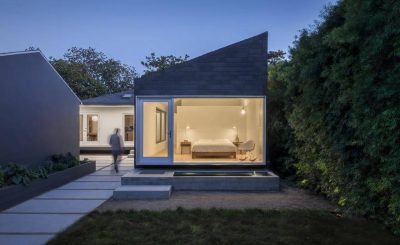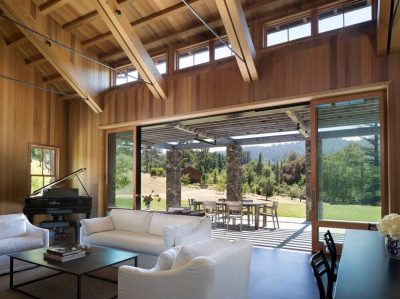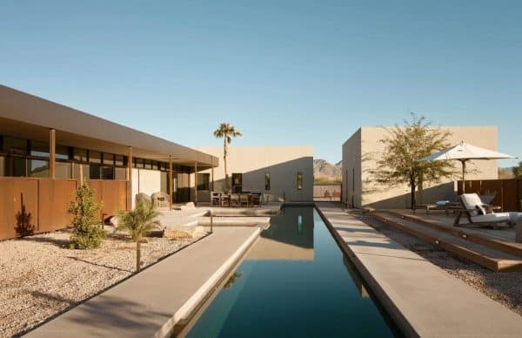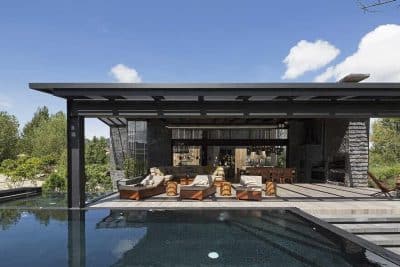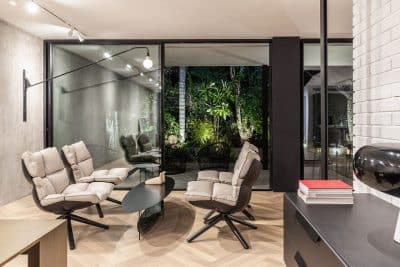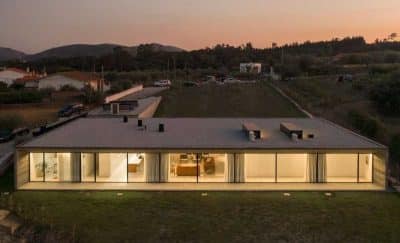Project: Laidley Street Residence
Architects: Michael Hennessey Architecture
Location: San Francisco, California, United States
Structural Engineer: Double-D Engineering
Area: 3961.0 ft2 / 367 sqm
Photography: Cesar Rubio Photography
Laidley Street Residence is a family home in San Francisco designed by Michael Hennessey Architecture.
Project description: A rare empty lot in the Glen Park neighborhood of San Francisco served as the site for this ground-up residence. The design goal of the project was to harness natural light throughout the day, capture views of a wind-swept park, and to make a strong visual connection to the split-level road at the front of the property.
At the main living level, a continuous wall of rift-sawn oak veneer cabinetry runs the full length of the building tying the living area, kitchen, and dining area into one cohesive space. Floor-to-ceiling glass at the master suite and dining area opens the interior spaces to a dramatic view of downtown San Francisco.
The living/kitchen/dining floor is located one level above the street to provide easy access from the sidewalk and garage. This places the three bedrooms on the top floor, perched above the city for inspirational views at the beginning and end of each day. A guest bedroom is located at the lower level with a direct connection to the rear yard via floor-to-ceiling sliding glass doors.
Given the narrow site, a simple straight-run stair is located along the north property line wall, allowing for an open floor plate and the ability to look through the building from the split-level street at the front of the property. Traditional notions of privacy between the public and residential realms are therefore challenged.
Thank you for reading this article!

