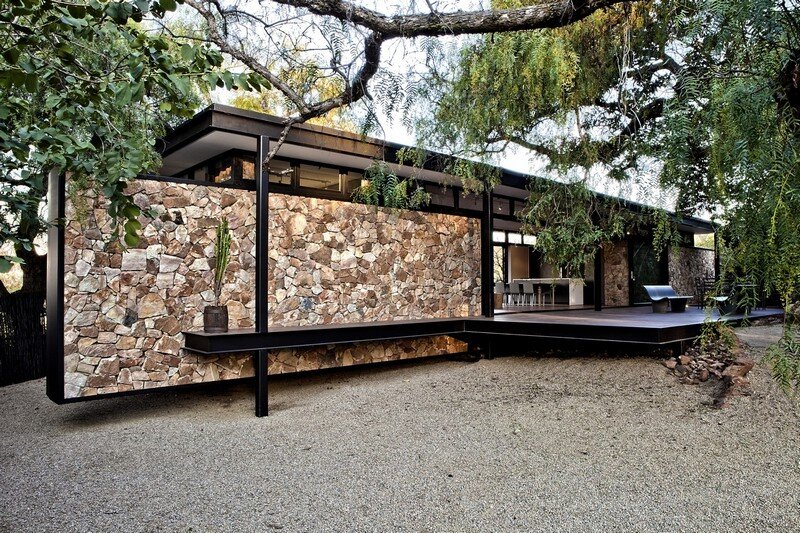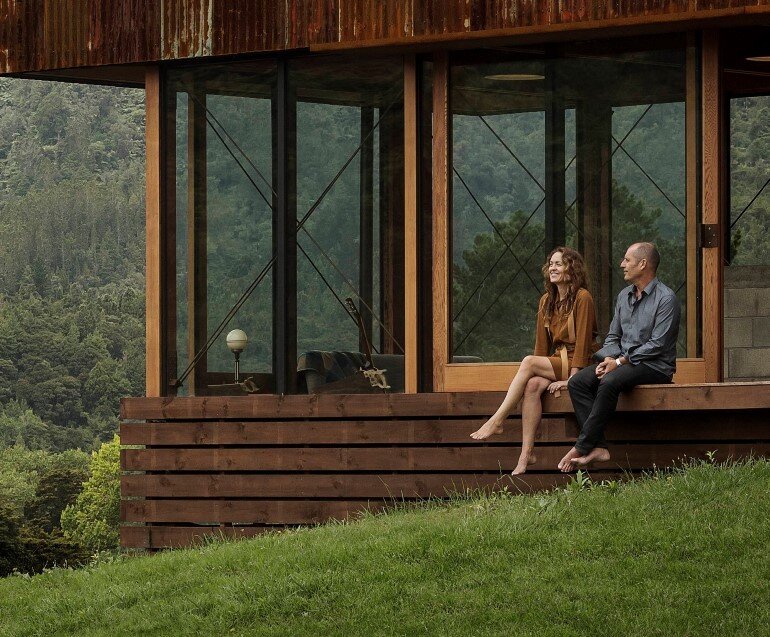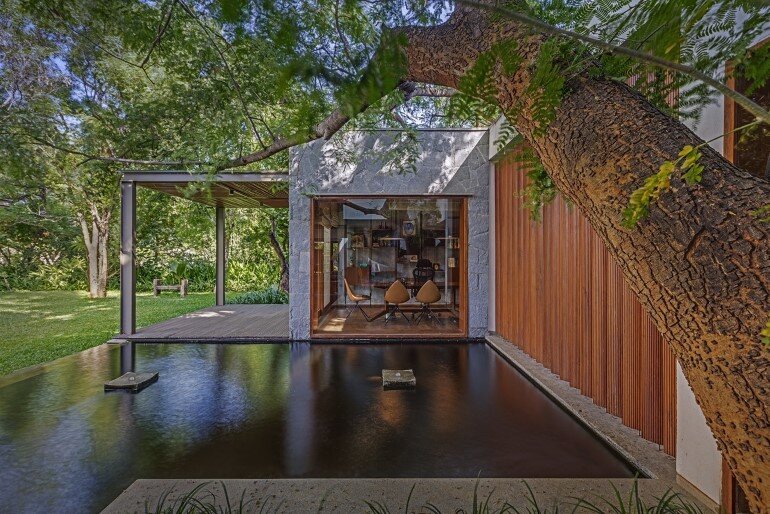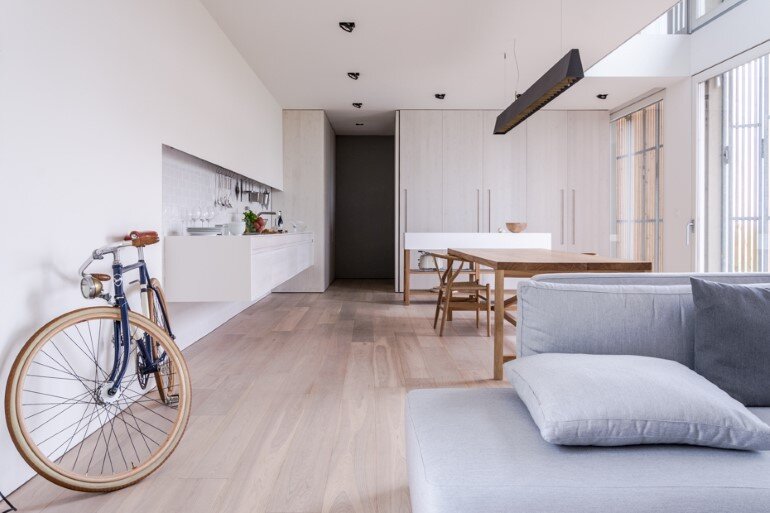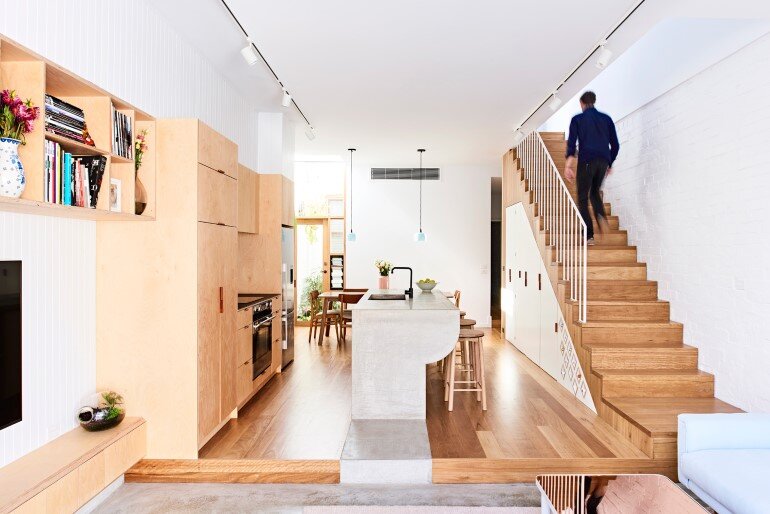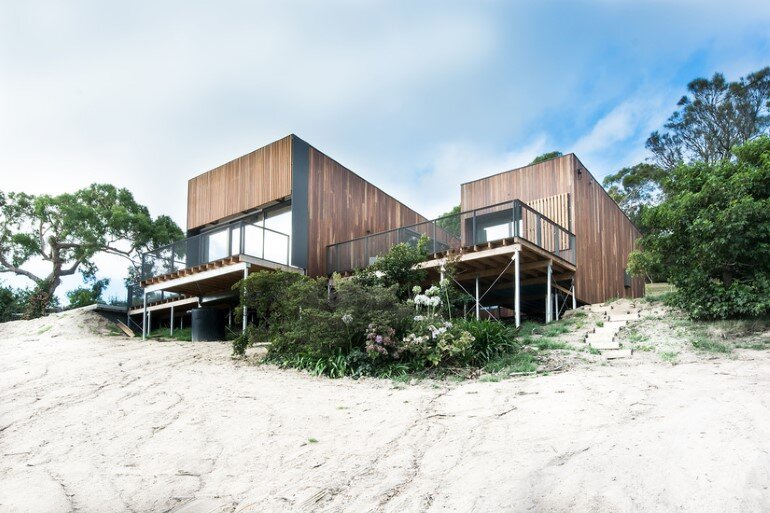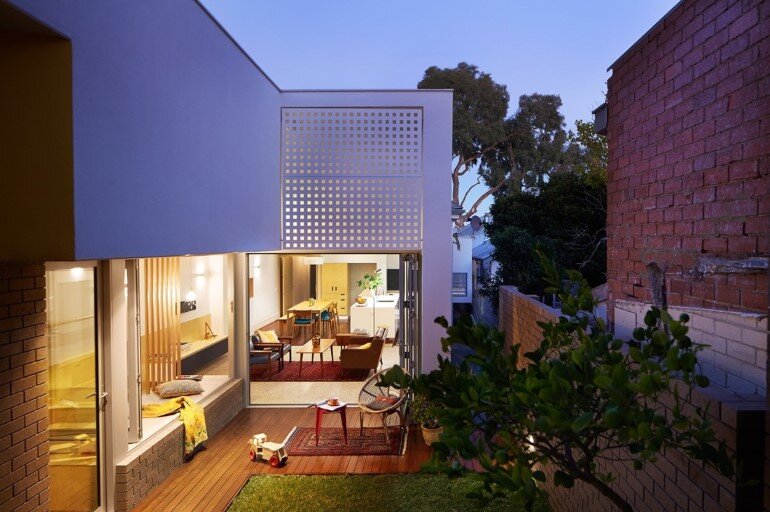Westcliff Pavilion – Steel-Framed Cottage Located in Johannesburg
Architects: GASS Project: Westcliff Pavilion Location: Johannesburg, South Africa Architects: Georg van Gass, Clare J. Eisenstein Photographs: Bernard Viljoen Designed by GASS Studio, the Westcliff Pavilion at 28A Pallinghurst is a steel-framed pavilion structure located on the Westcliff Ridge in Johannesburg, South Africa. This 2 bedroom dwelling, nestled away in its wooded surroundings, is positioned just […]

