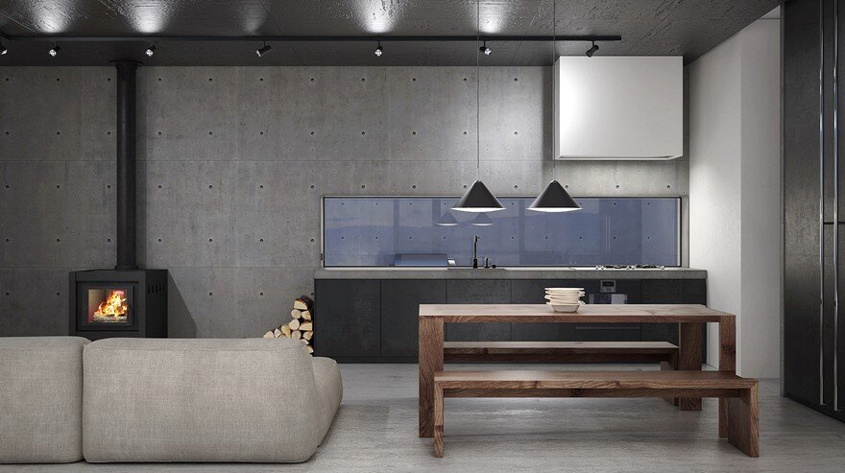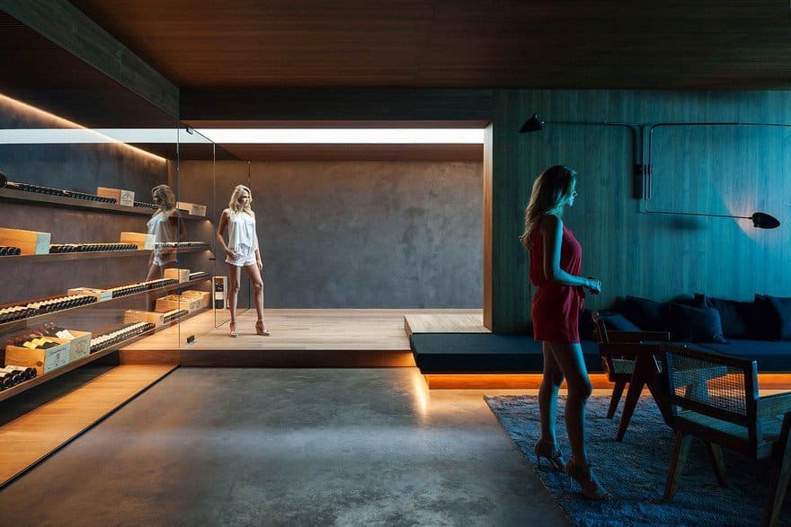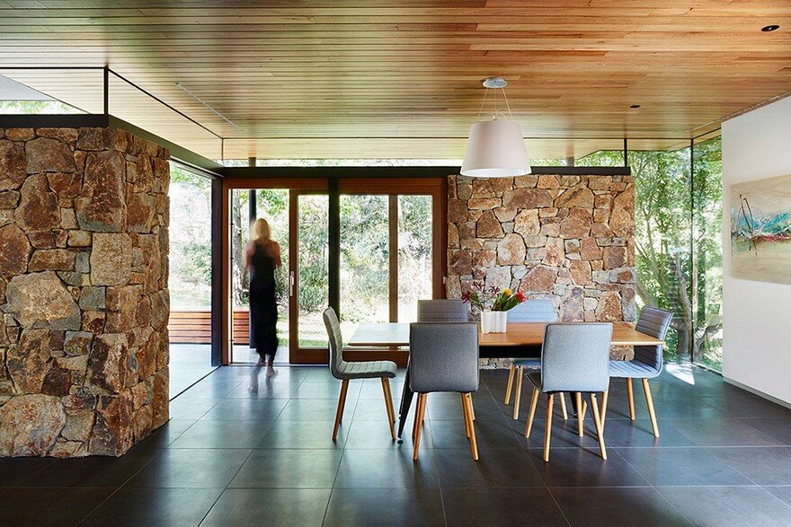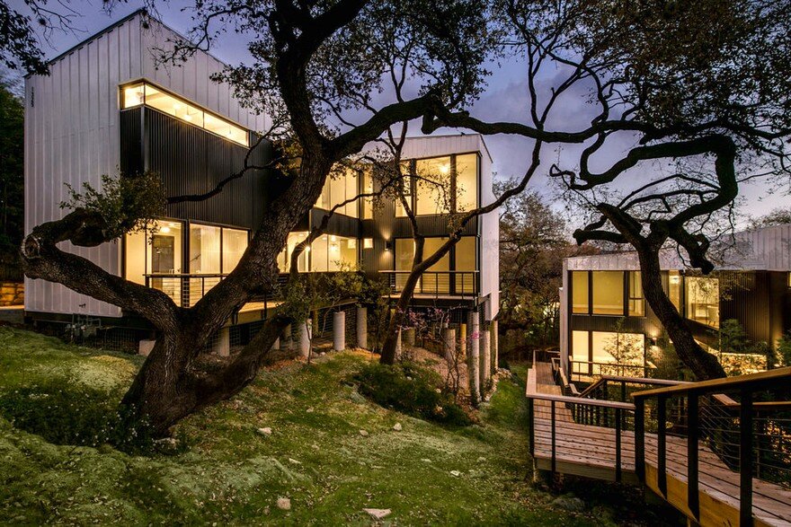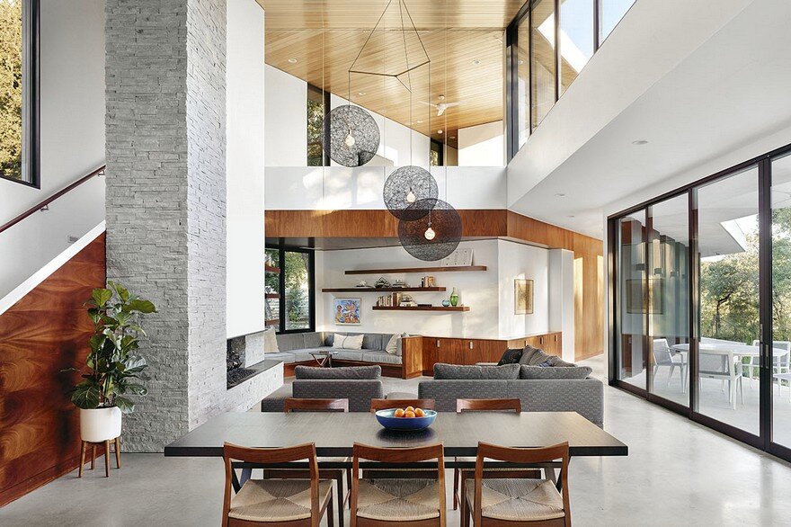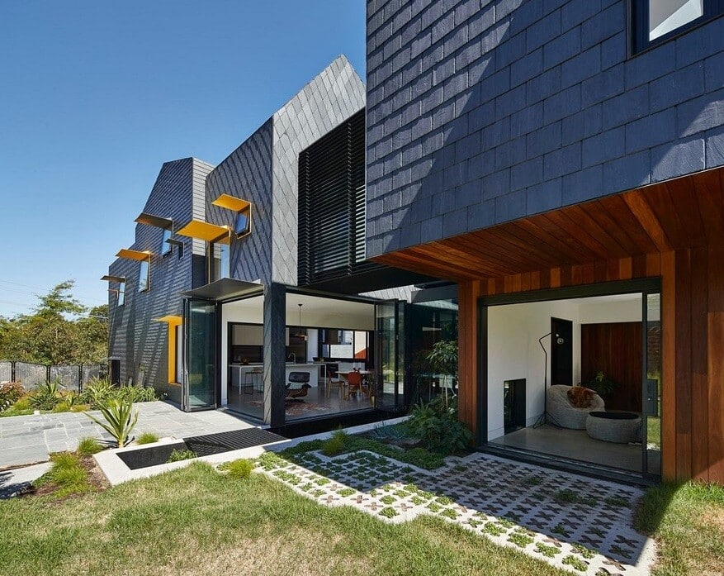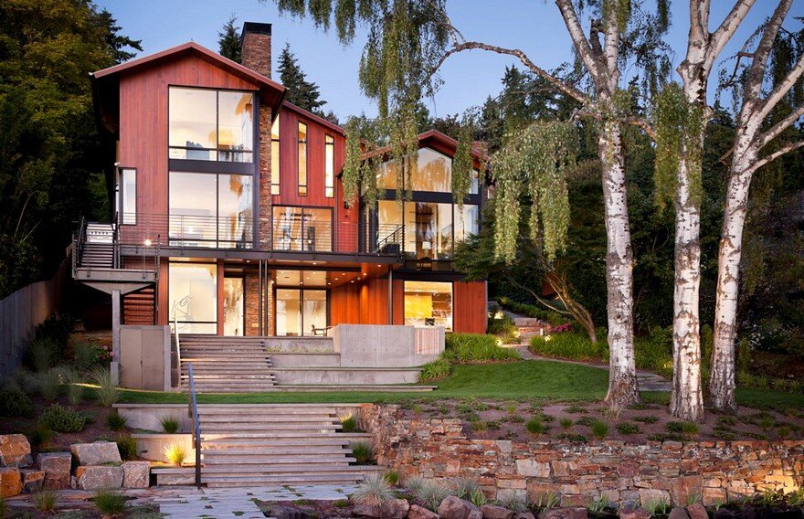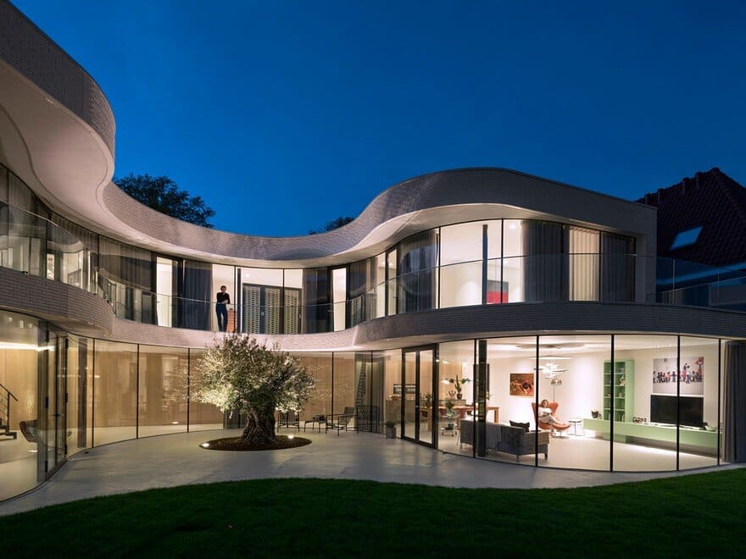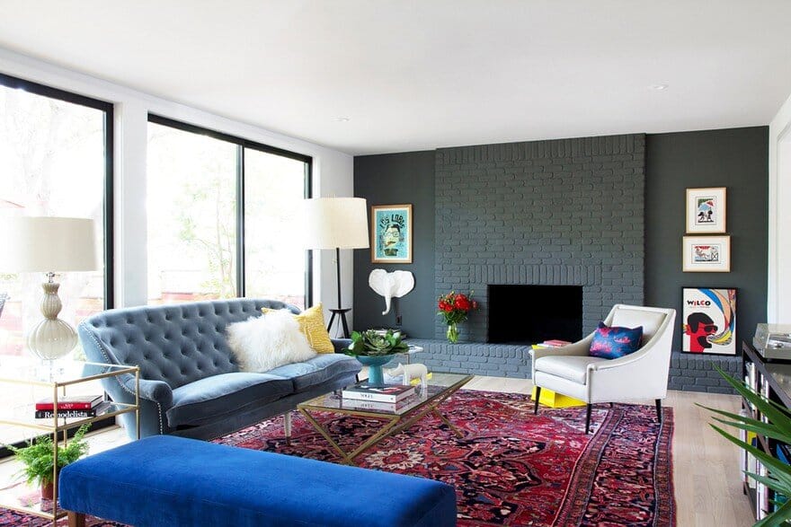Fisherman House – Contemporary Cottage by KDVA Architects
Architects: KDVA Architects Project: Fisherman House Area: 70 sqm + veranda 30 sq.m Location: Norway Fisherman House was designed by Moscow-based KDVA Architects for temporary and permanent stay. It is locate in Norway, just near the water.…

