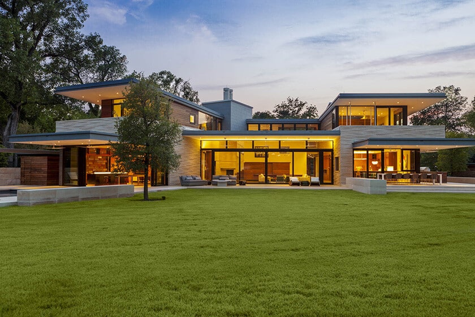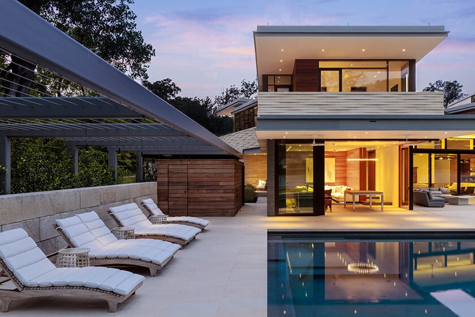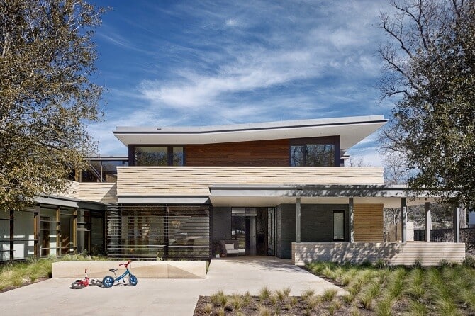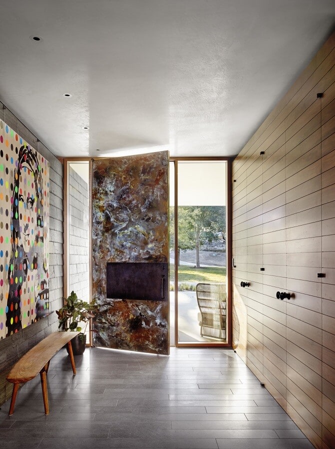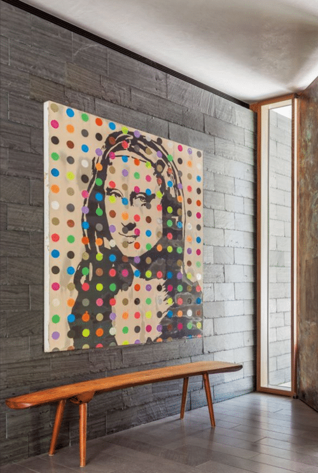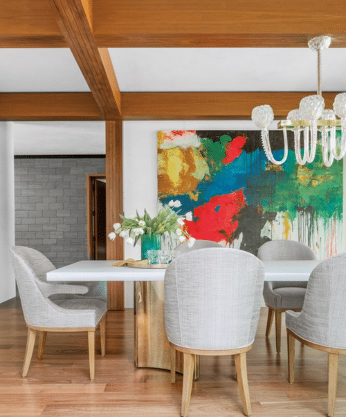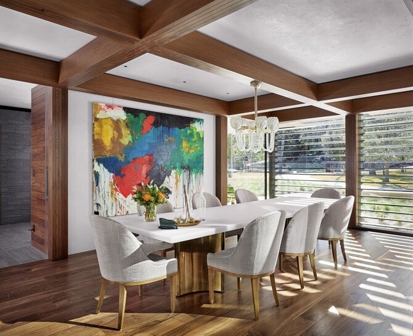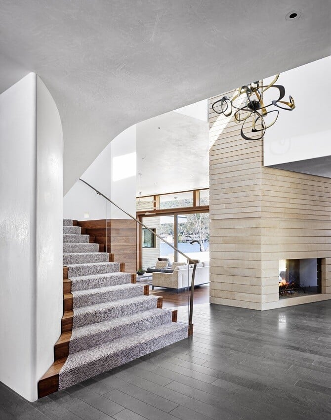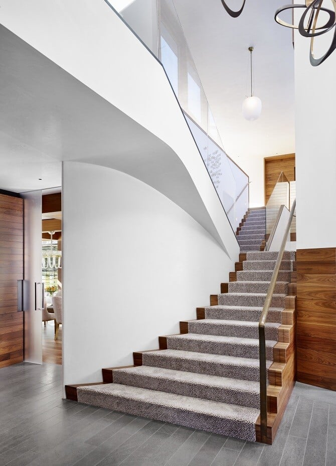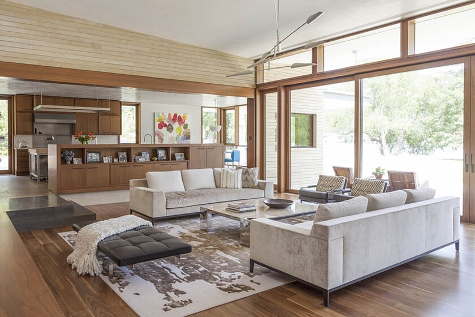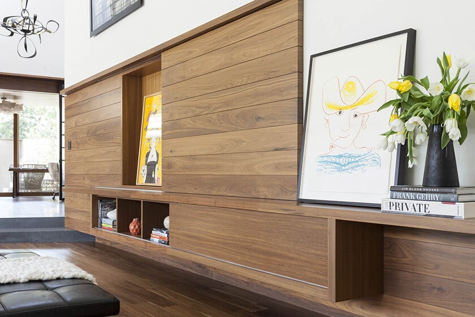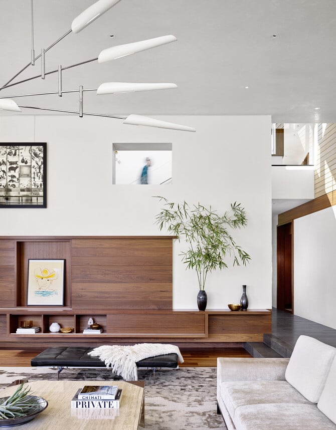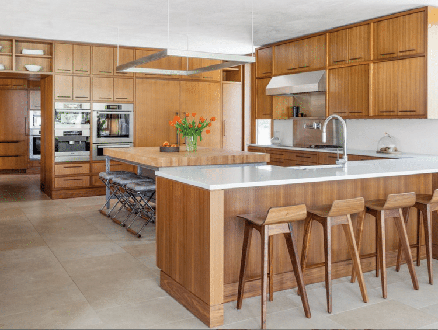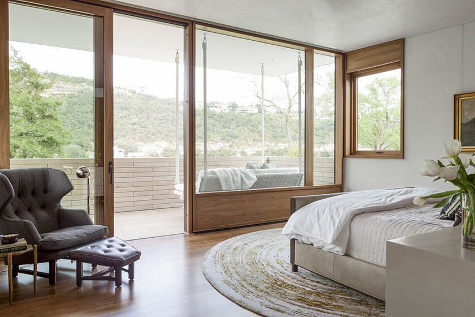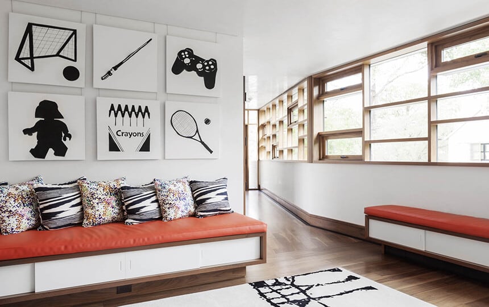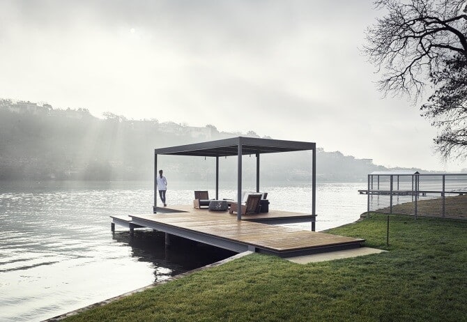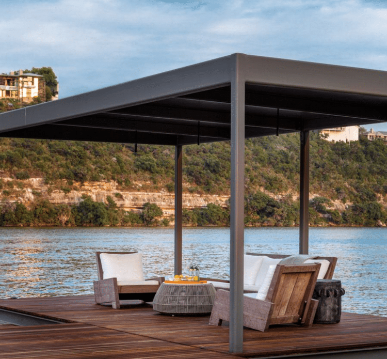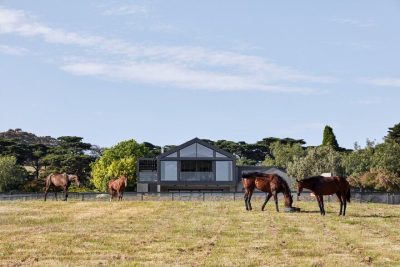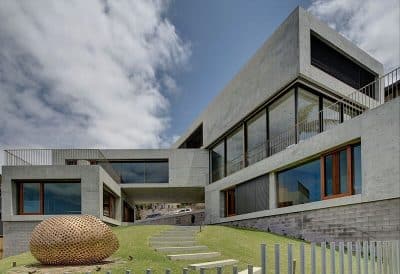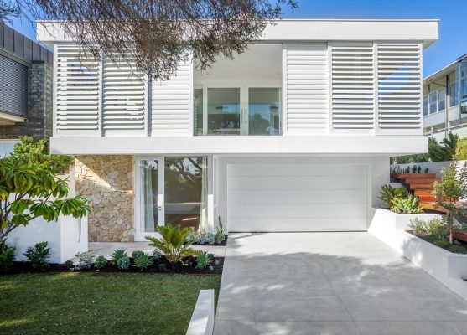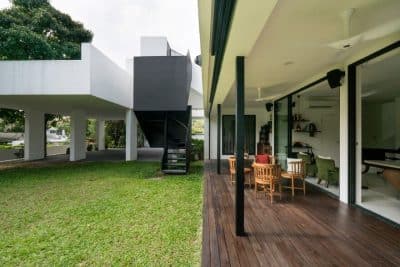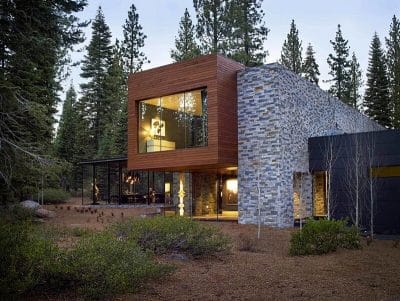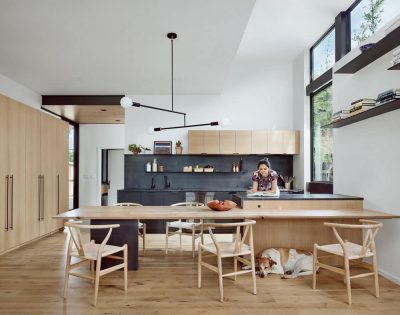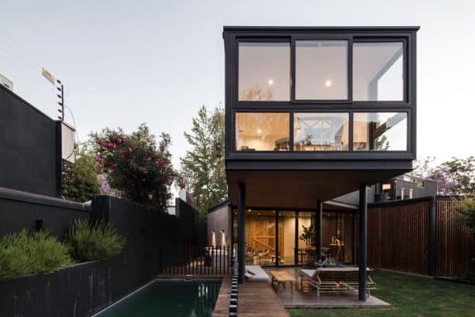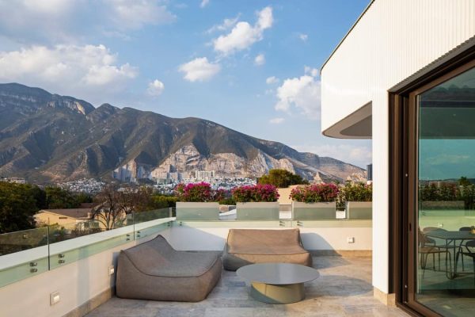Project: Lake Austin House
Architects: Aamodt Plumb Architects
Builder: Dalgleish Construction
Structural Engineer: RSE Engineers
Landscape Architect: Michael Boucher Landscape Architecture
Interior Design: Jennifer Vaughn Miller
Location: Austin, Texas, United States
Photography: Casey Dunn
The Lake Austin House, designed by Aamodt Plumb Architects, serves as a family haven on the banks of Lake Austin. Just twenty minutes from downtown, this home is more than a residence; it’s the heart of family life, a place for gathering, and a gateway to experiencing Austin’s vibrant culture and natural beauty.
A Unique Site: Large Lot with a Scenic Landscape
The property offers a rare, expansive lot characterized by a flat landscape dotted with mature trees. These trees create a lush canopy of shade, allowing the grass below to thrive and adding a sense of seclusion. With significant frontage on both the lake and a nearby canal, the site is perfect for activities like boating and fishing. Additionally, it sits directly across from Mount Bonnell, an iconic local landmark that lights up beautifully each evening at sunset, adding a picturesque view for the family to enjoy daily.
Design Concept: Embracing the Natural Setting
The Lake Austin House design centers around embracing the property’s natural beauty. The architects worked to preserve the footprint of existing trees, enhancing outdoor spaces to create a seamless indoor-outdoor flow. The approach to the house is warm and inviting, yet with a touch of grandeur, while the lake-facing side offers a more relaxed, casual atmosphere where the family can unwind and spend time together.
A Blend of Longevity and Comfort
This family home was built with the future in mind. The family envisions it as a home for multiple generations, so the materials chosen reflect durability and sustainability. Constructed with local limestone, the house combines timeless quality with energy-efficient features, ensuring it remains a comfortable and eco-friendly residence for years to come.
Conclusion: A Legacy Home for Family and Community
In summary, the Lake Austin House by Aamodt Plumb Architects is designed to be a cherished family space that integrates with its scenic surroundings. Balancing elegance with warmth, it’s a residence that not only offers a welcoming environment but also a sustainable foundation for future generations. With its unique landscape and thoughtful design, this home captures the essence of family life in Austin’s natural beauty.

