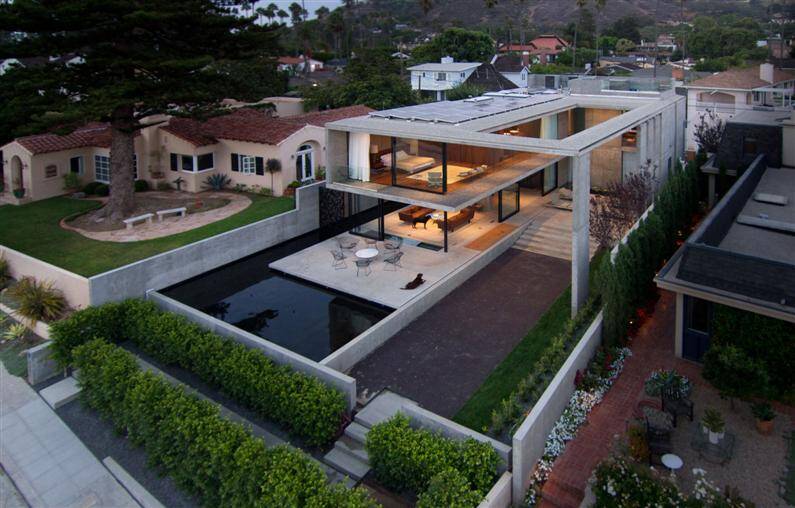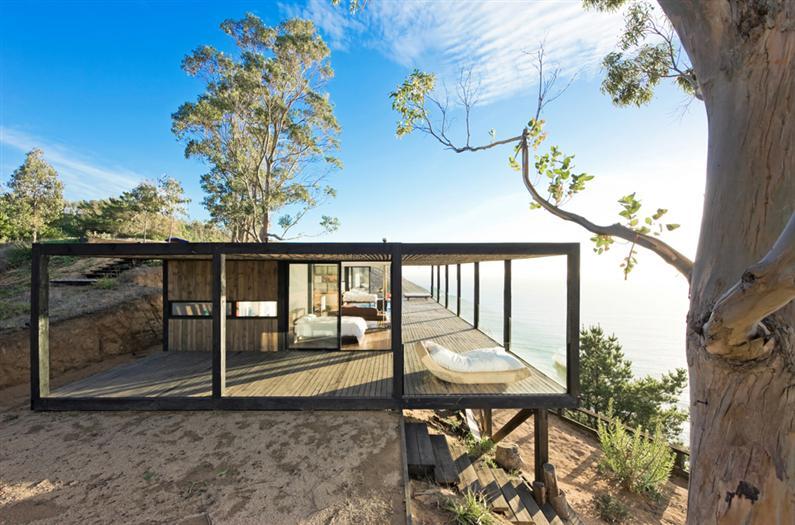The Cresta Residence: Beauty of Wide Open Spaces
Designed by Jonathan Segal, FAIA, the Cresta residence is a single-family residence in the region of Lower Hermosa La Jolla, San Diego. Stretched over an area of 5,300 sq foot, the house is entirely built of concrete, having predominantly glass exterior walls and large open spaces, connected directly to the environment. Both the interior and exterior […]


