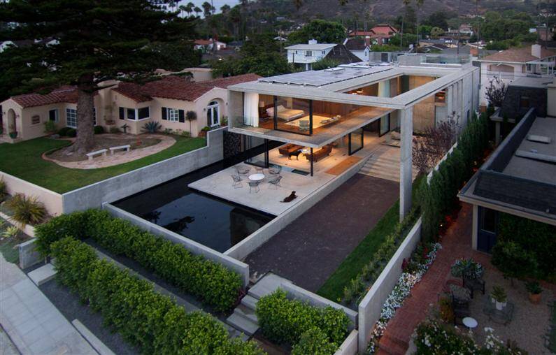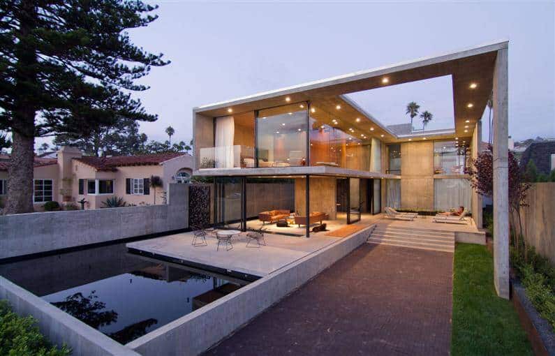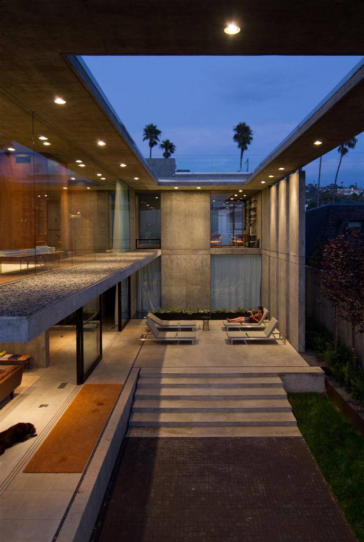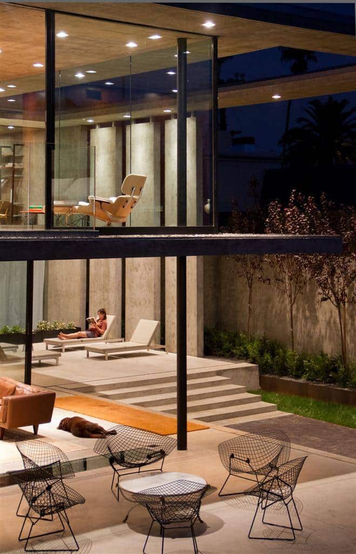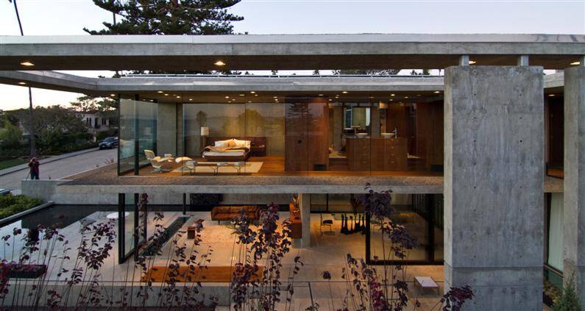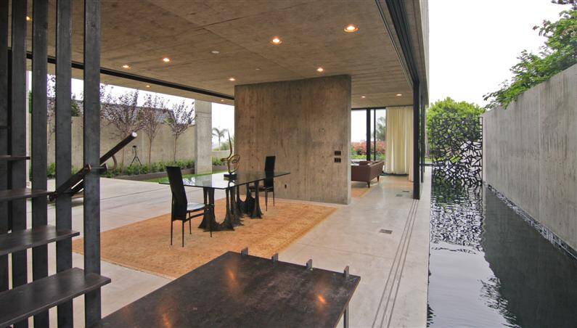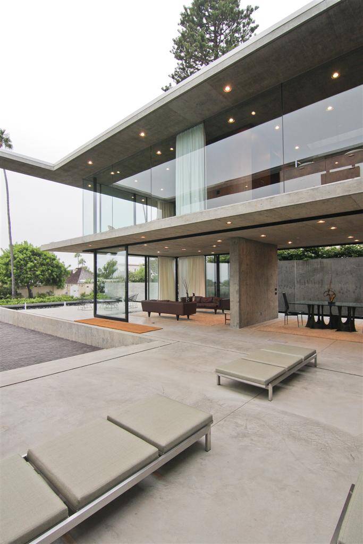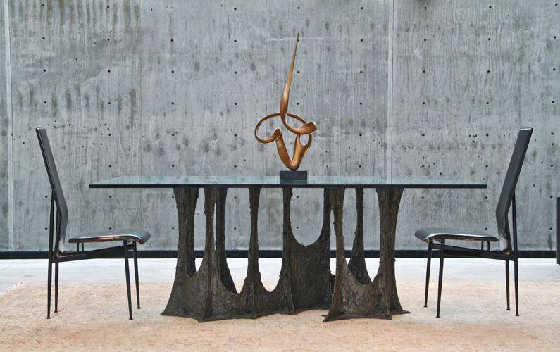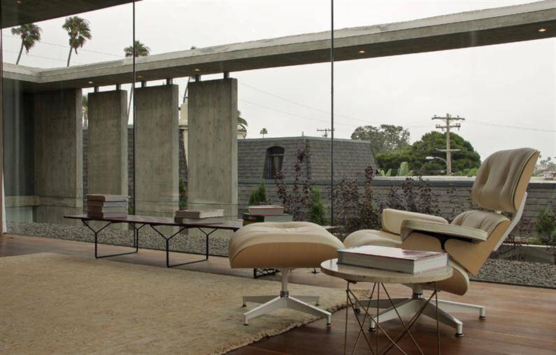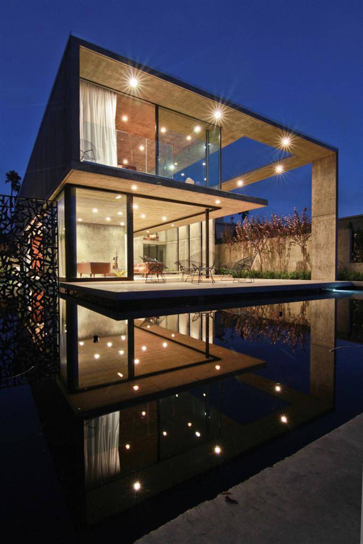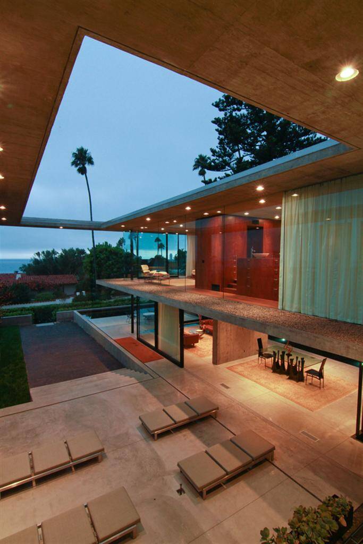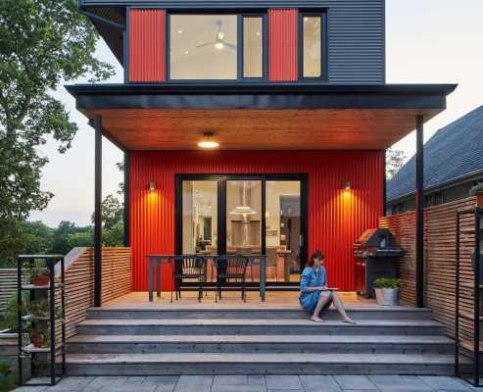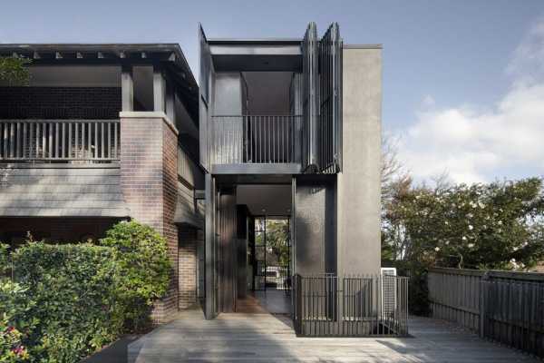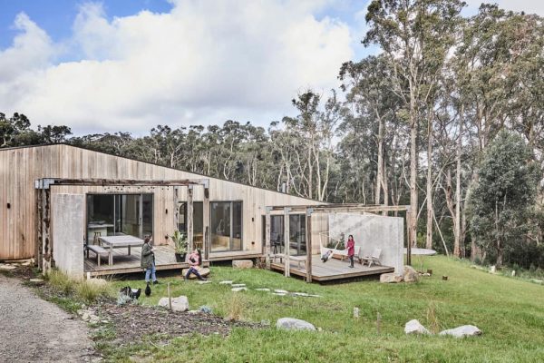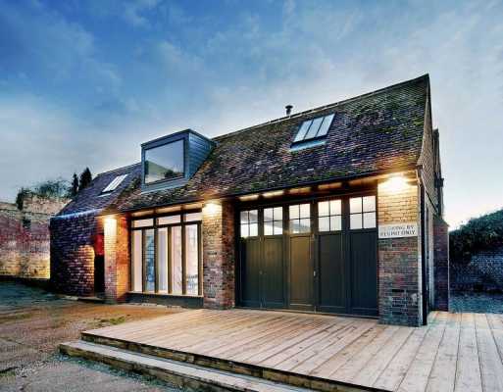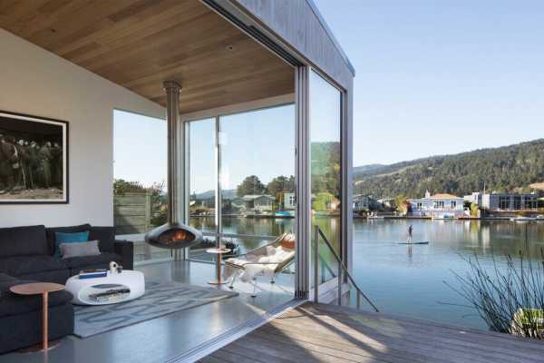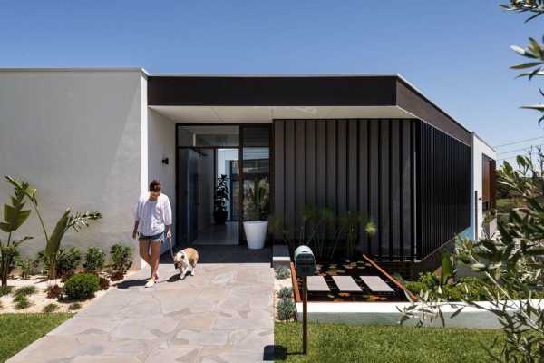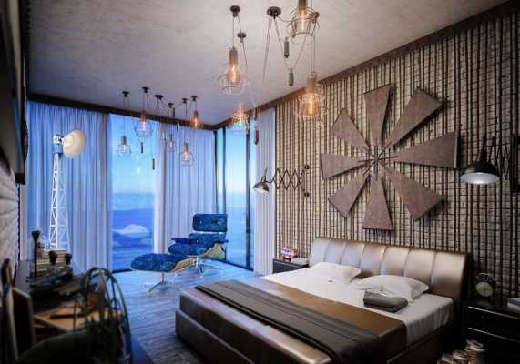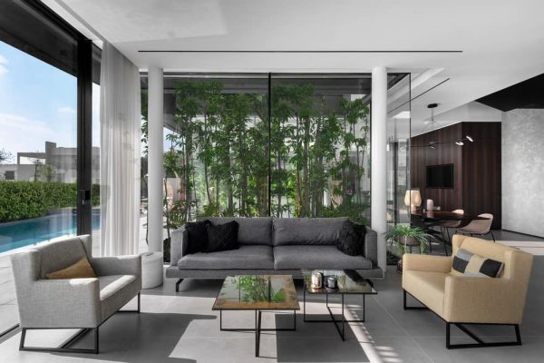Designed by Jonathan Segal, FAIA, the Cresta residence is a single-family residence in the region of Lower Hermosa La Jolla, San Diego. Stretched over an area of 5,300 sq foot, the house is entirely built of concrete, having predominantly glass exterior walls and large open spaces, connected directly to the environment.
Both the interior and exterior opened spaces are framed, compartmentalized and supported by a resistance structure that is based on the concrete walls and metal poles. Located in an area with properties that are 3-4 times bigger, in order to not seem atypical, each square meter was important for the project.
The big share of the open spaces was the key element for The Cresta, which otherwise could have seemed small compared to the neighboring residences. The glass walls provide a wide opening that a great deal of the space benefits, it makes the residence fully enjoy natural light and fresh air, the Cresta residence offers freshness and a relaxing atmosphere.
A swimming pool adjacent to the front side of the structure is successfully integrated in the whole design , the water beautifully reflecting the house. The roof-mounted solar panels provide 100% power. Having a totally dominated geometry by straight, clean lines, with a good balance between privacy and openness, The Cresta, by its welcoming atmosphere seems more like a vacation home that is always ready for the guests.

