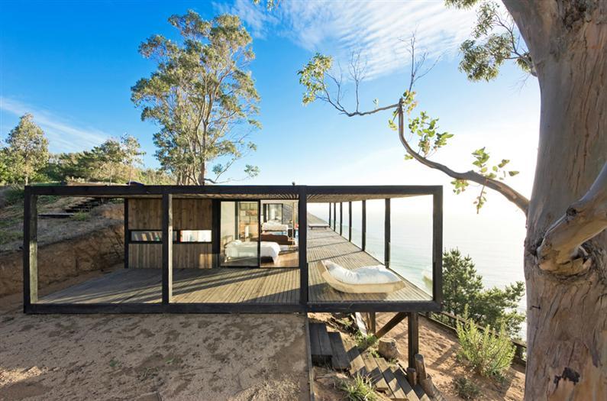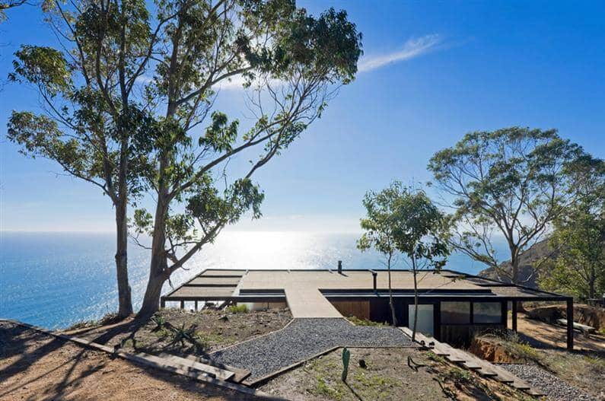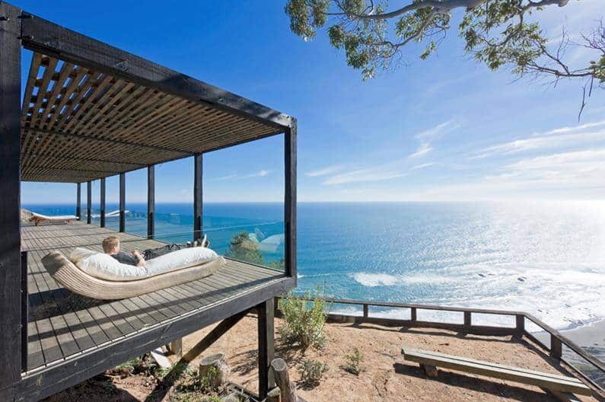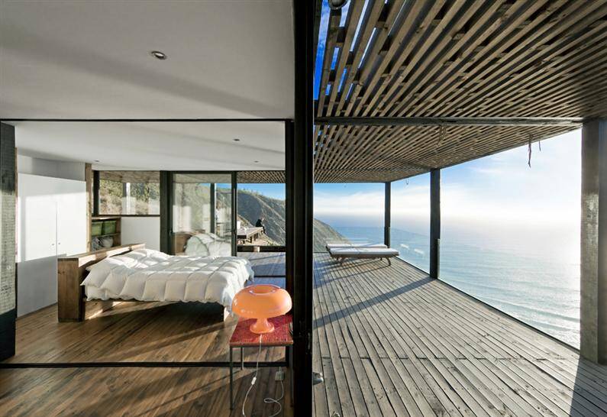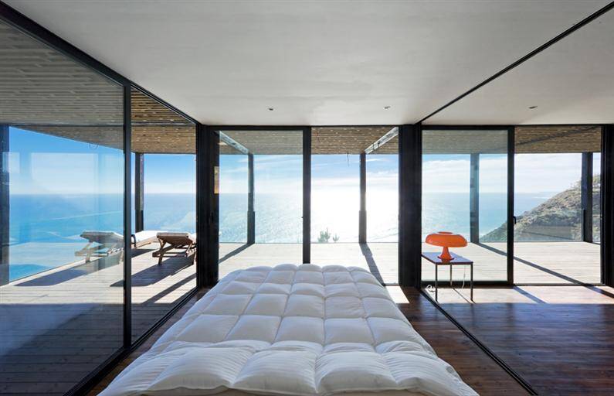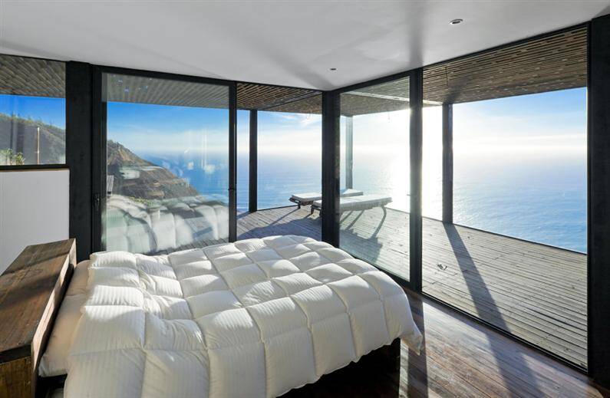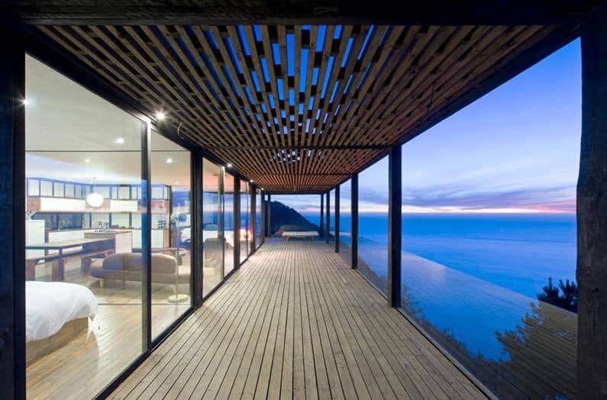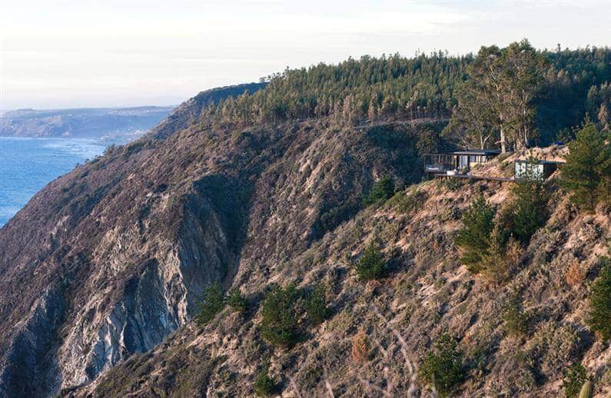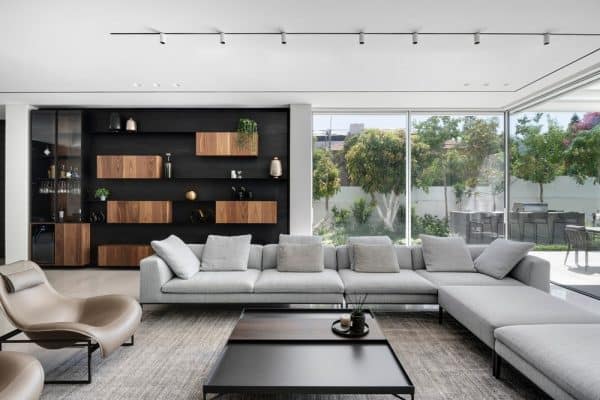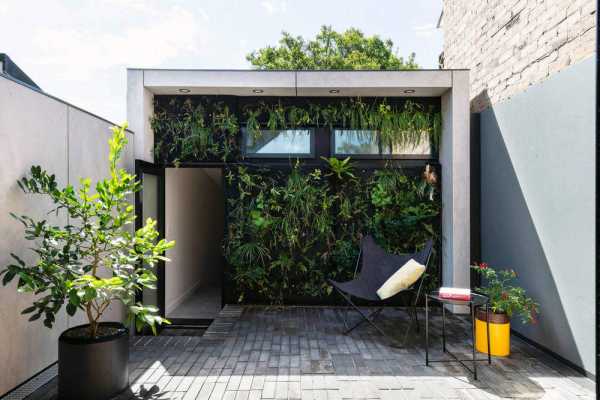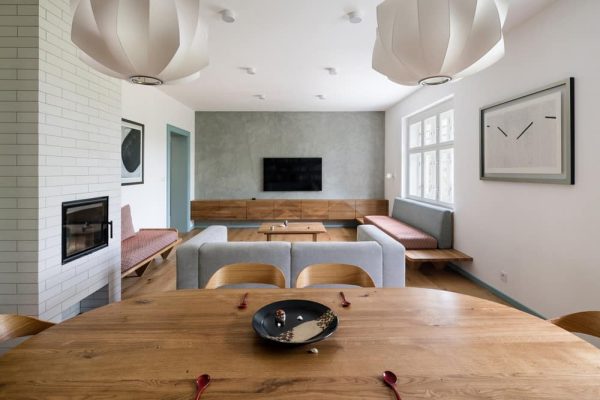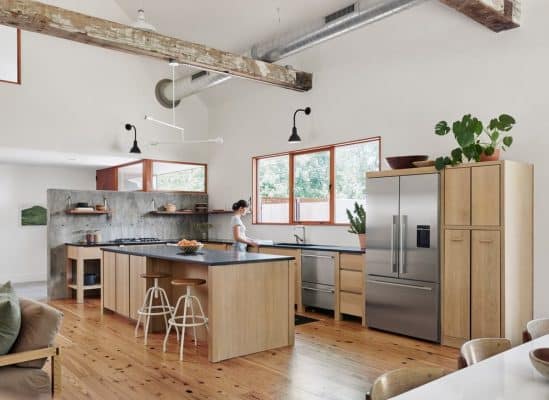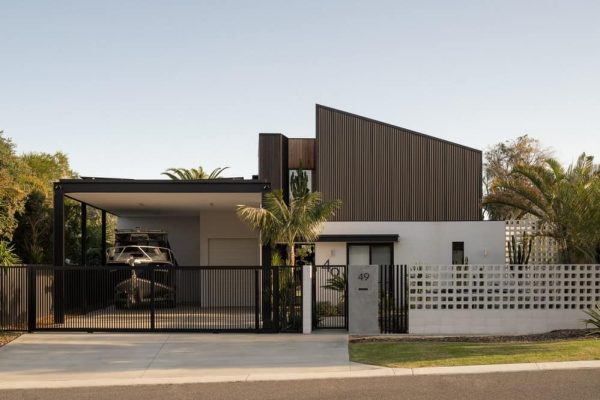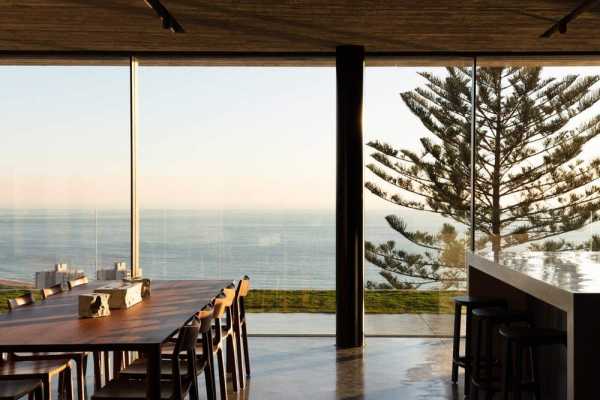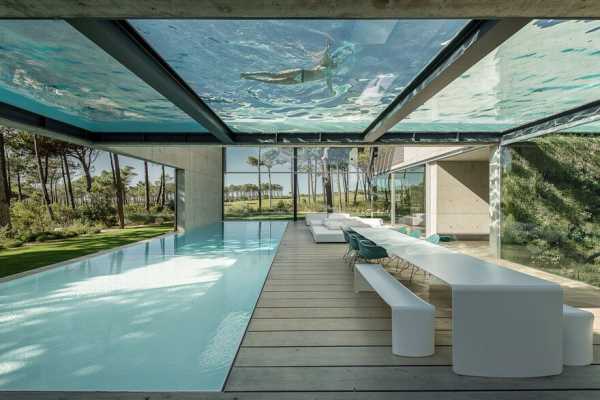The Till house designed by WMR Arquitectos is solitary situated on the height of the cliffs of Los Arcos, Chile, it offers a breathtaking view over the length of water, where the sea meets the sky. The house is made of wood, simple but elegant and is strictly bound to the cliffs that are blown by the wind, being designed in order to integrate and merge with the natural environment. The result is a mostly wooden construction, built on one level and stretched lengthwise. Built on mountainous terrain, the house is built-up on support legs attached to the edge of the slope. The roof, easily accessible, is basically a large terrace bathed in the sun. The main material used in construction is the pine wood, purchased from local sources. Also, local labor was used, the house has a good ecological footprint, the electricity is provided with the help of some solar panels.
The geometry of the house is simple with clean geometric lines, large and wide open spaces, with a versatile wall system that allows different options for the size of the rooms and different degrees of intimacy. The large windows from floor to ceiling, create a great feeling of spaciousness, connecting you to the stunning panorama. The architects Wedeles Felipe Jorge Manieu and Macarena Rabat, WMR founders seem to have thought the Till house in a cubist approach. Despite the fact that, the boundless greatness of the sight and spaciousness overwhelms you, Till house offers in the same time a feeling of security and warmth, allowing you to enjoy peace and quiet. Photography: Sergio Pirrone and Felipe Cantillana

